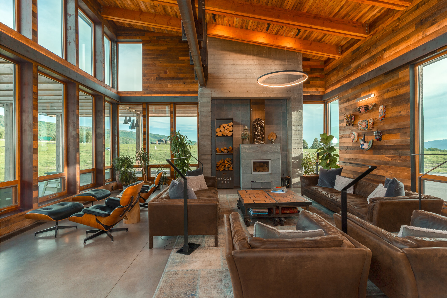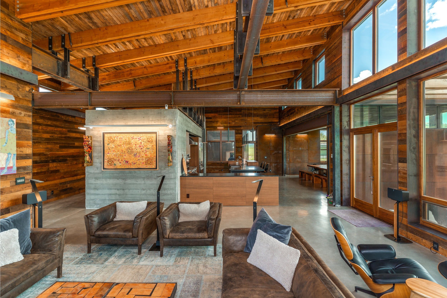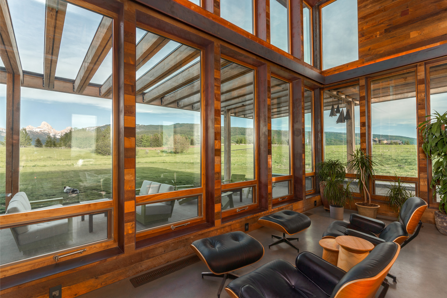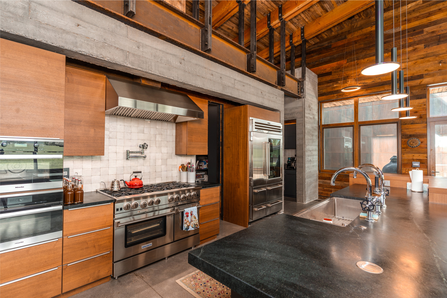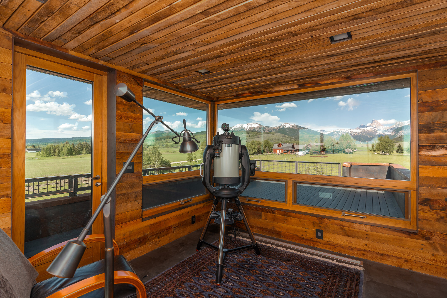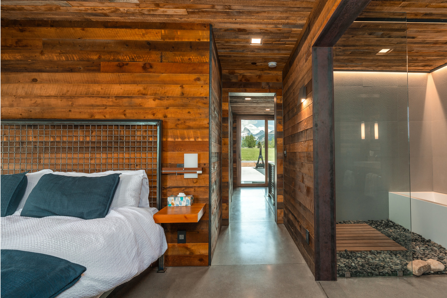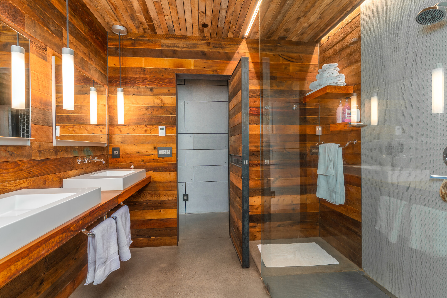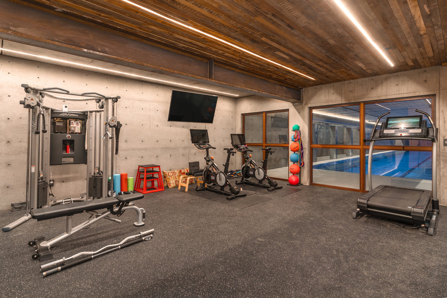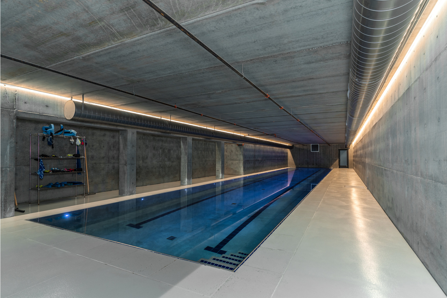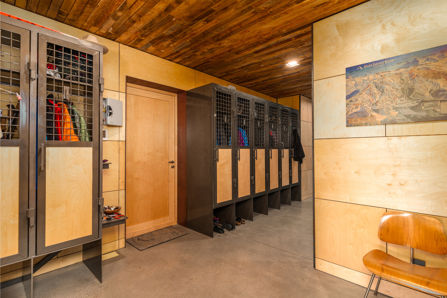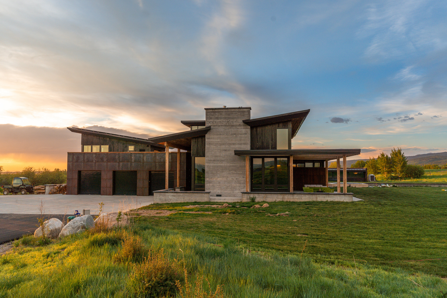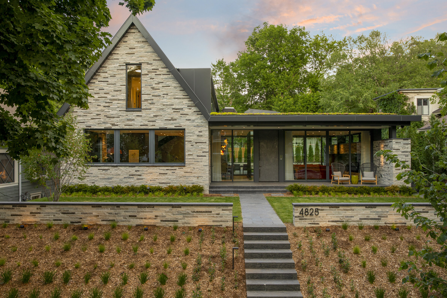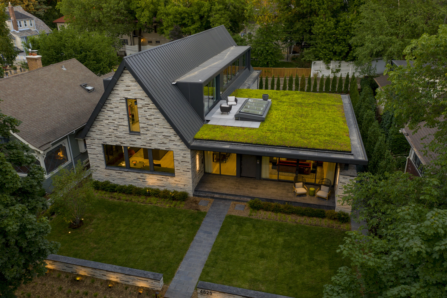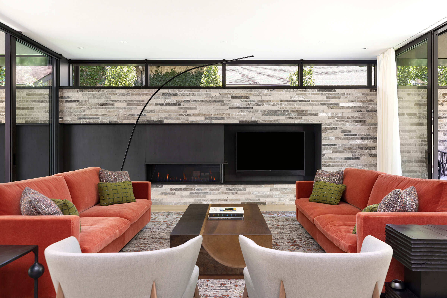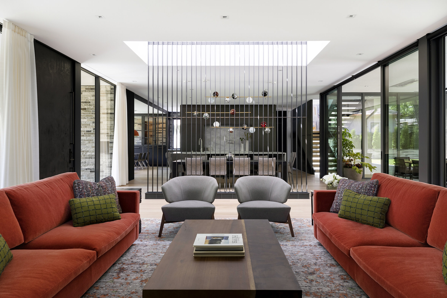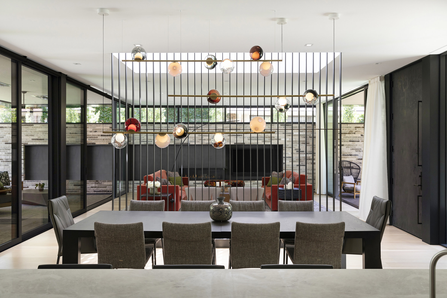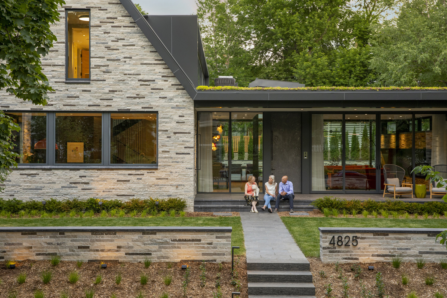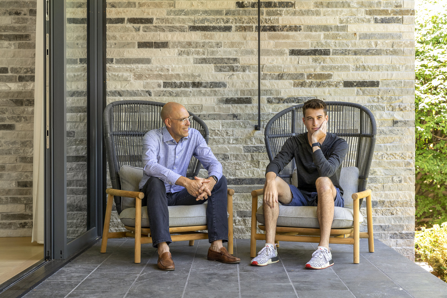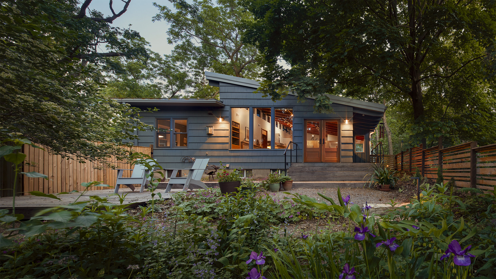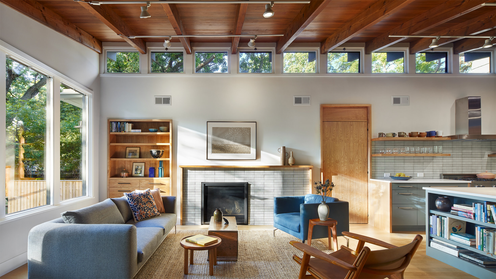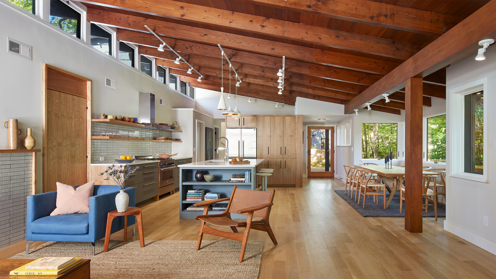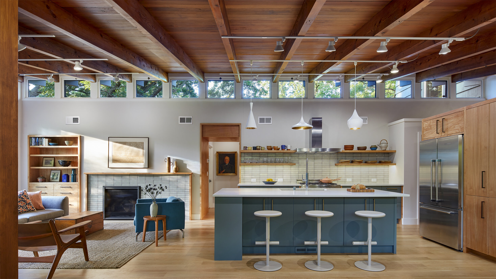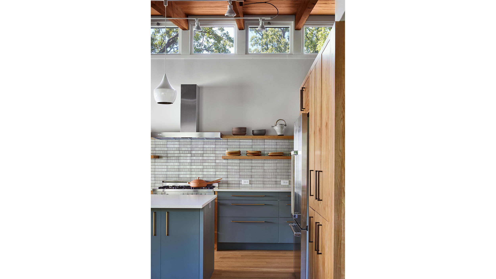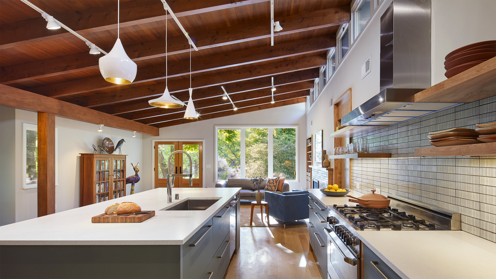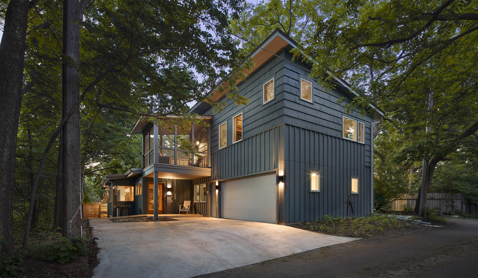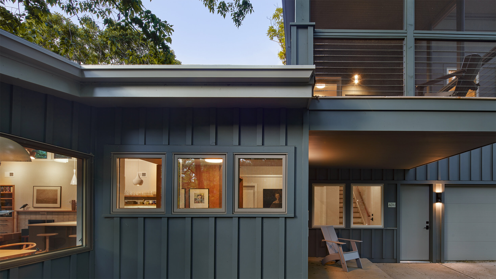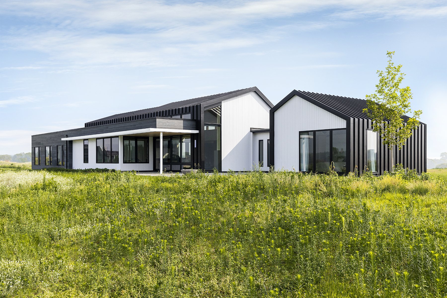Homes by Architects Tour Preview: Collaborative Visions
August 26, 2021
Home 12: Lake Harriet Residence. Photo by Spacecrafting.
SPOTLIGHT
On this year’s AIA Minnesota Homes by Architects Tour, the collaborative relationship between architect and client shines in every project. In this issue of ENTER, we’re highlighting four homes—two available to tour in person on September 18 and 19, and two available to explore virtually September 18–26—that demonstrate the impact of a homeowner’s personal involvement in the design process.
Home 1 photos: Living room; kitchen; an observation tower provides dramatic views of the Teton Mountains; bedroom; bathroom; a workout center, underground pool, and ample storage space serves the homeowners’ active lifestyles. Photos by Orijin Media.
Home 1: Hygge Hus (virtual)
Recent transplants to the Teton Valley, the owners of this new home in Alta, Wyoming, wanted a home that defied the typical Western, log cabin look many people select in this area. Locus Architecture worked with the clients to develop a modern aesthetic that blends into the natural surroundings, incorporates locally reclaimed materials, and serves the owners’ active lifestyles. The homeowners immersed themselves in the design process and construction, down to sanding the Douglas fir stair treads leading to the home’s observation tower.
Home 4 photo: The house’s design combines Nordic elements with an American farmhouse style, resulting in a home that reflects the family’s heritage. Photo by Rachele Krivichi.
Home 4: Northern Nordic (virtual)
In coming to Minnesota from Iceland, these clients found themselves from than 3,000 miles from home, hoping to build something new—literally and figuratively—that would feel like home. David Heide Design Studio developed a home design for the family of five that combines elements of Nordic design with an American farmhouse aesthetic, ensuring the family’s history, heritage, and future in Rochester, Minnesota, were felt throughout the home.
Home 12 photos: The combined gable and flat roof line nod to the homeowners’ respective appreciations for modern and classic design; the green roof; the living area; dining room; a patio-style front porch is a perfect place to greet neighbors; all hands were on deck during the design and construction process, even the homeowners’ son, who tendered the brick for the masons. Photos by Spacecrafting.
Home 12: Lake Harriet Residence
When the owner of Trestle Homes and his wife decided to build themselves a new home, they turned to PKA Architecture to be their design partner. The design team merged the husband’s love for modern design and the wife’s fondness for traditional styles; in one example, the roof line features both a more modern flat-roofed form with a green roof on one end, and a classic gable on the other.
Home 16 photos: The remodeling project respects the scale of the original 1950s rambler; midcentury style influences the transformed living, dining, and kitchen spaces; the back of the house; the entrance to the ADU, one of the first in St. Paul. Photos by Gaffer Photography.
Home 16: St. Anthony Midcentury Modern
What do you do when you need a tenant to watch your chickens while you’re out of town? Hire Albertsson Hansen Architecture to transform your 1950s midcentury rambler to meet your needs—including a basement accessory dwelling unit (ADU) to rent out. The resulting remodel and addition serve the unique needs of the client, who was a part of the grassroots movement to convince the City of St. Paul to change zoning to allow for ADUs, while respecting the small scale and design of the original home.
For more on the tour, including ticket sales, visit www.homesbyarchitects.org.


