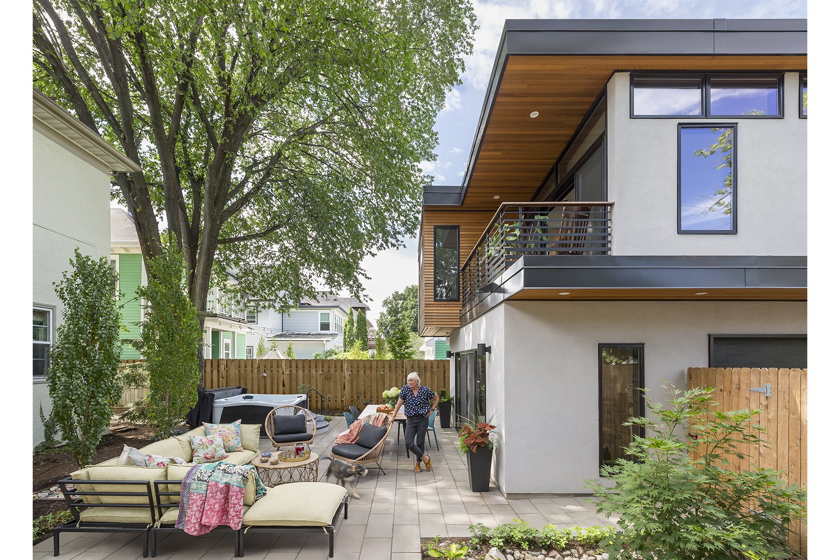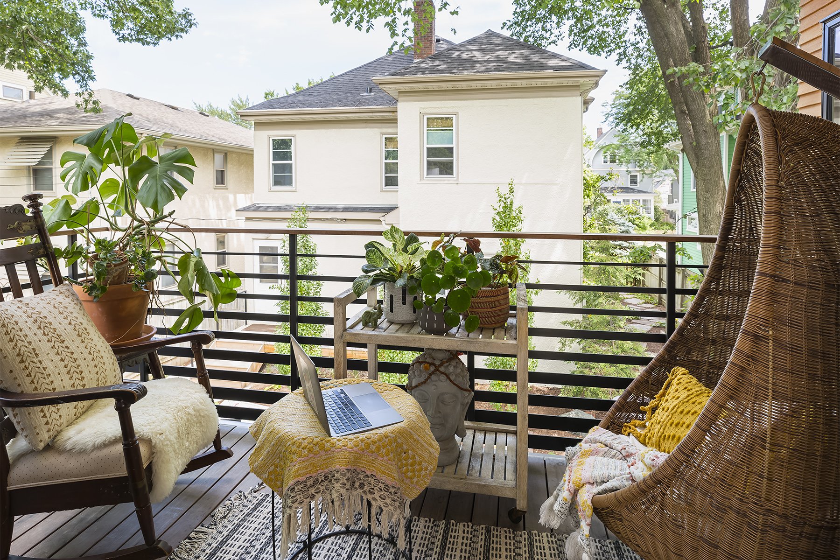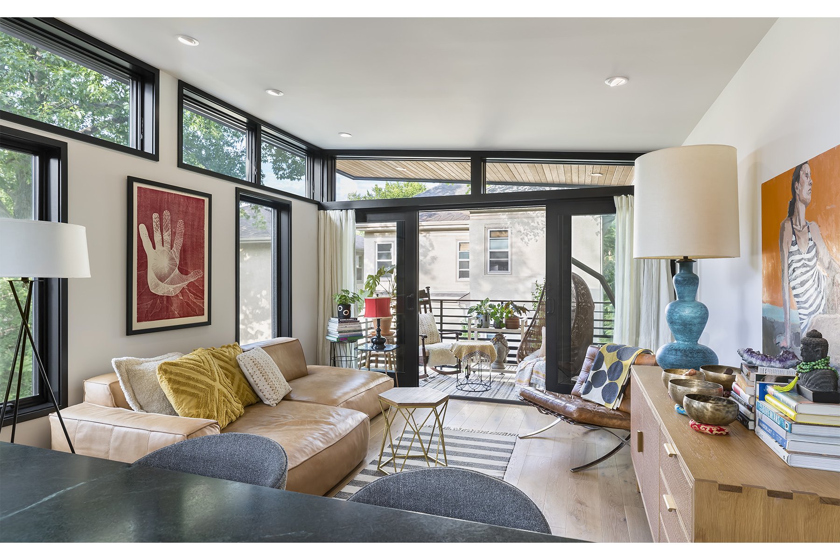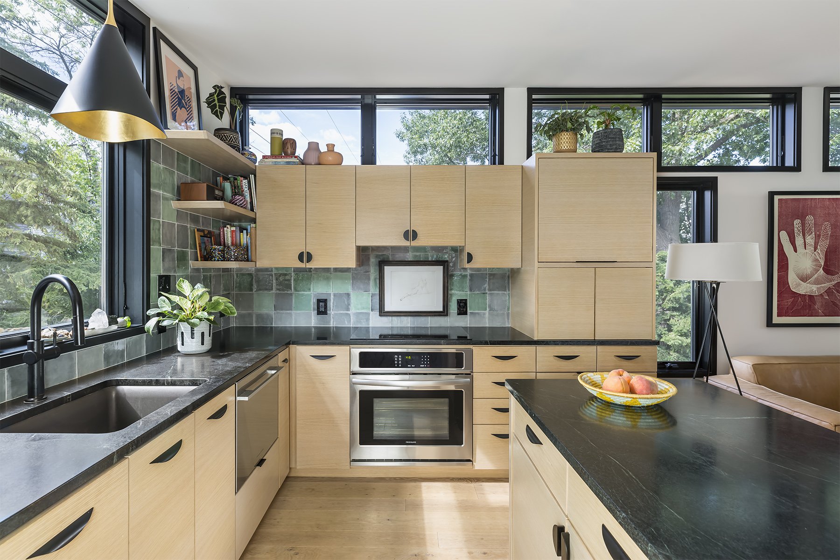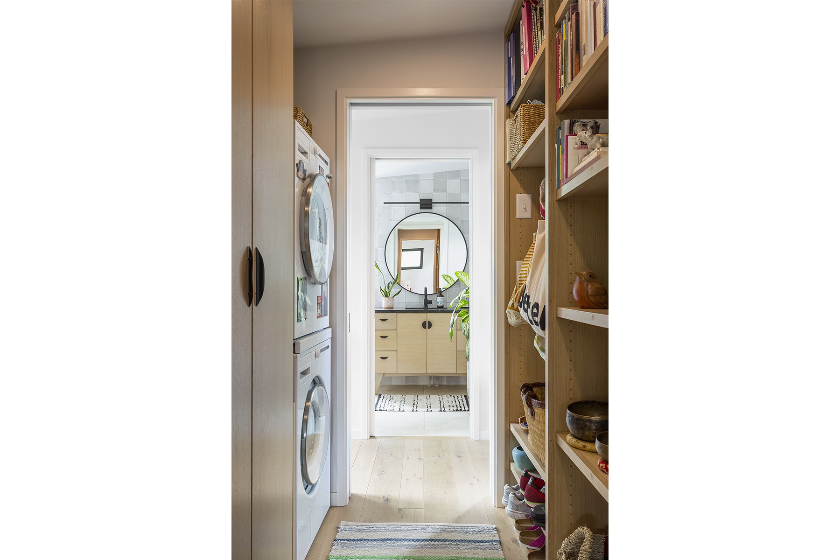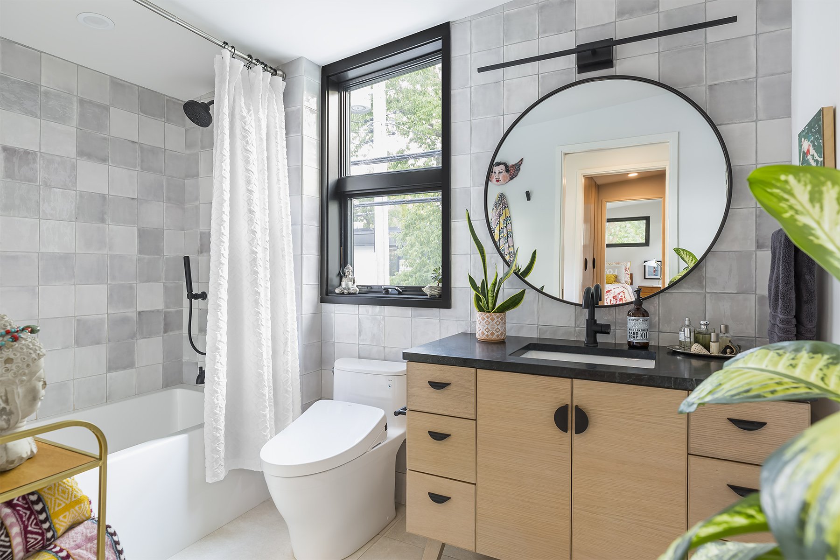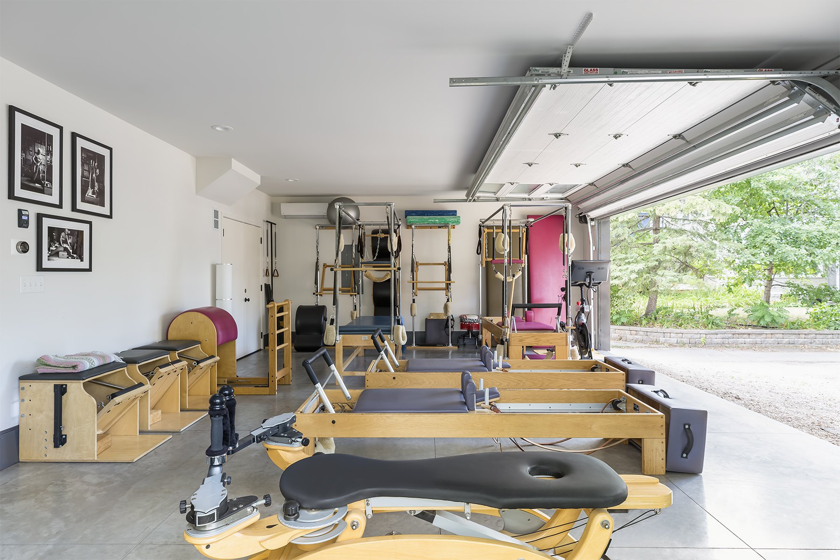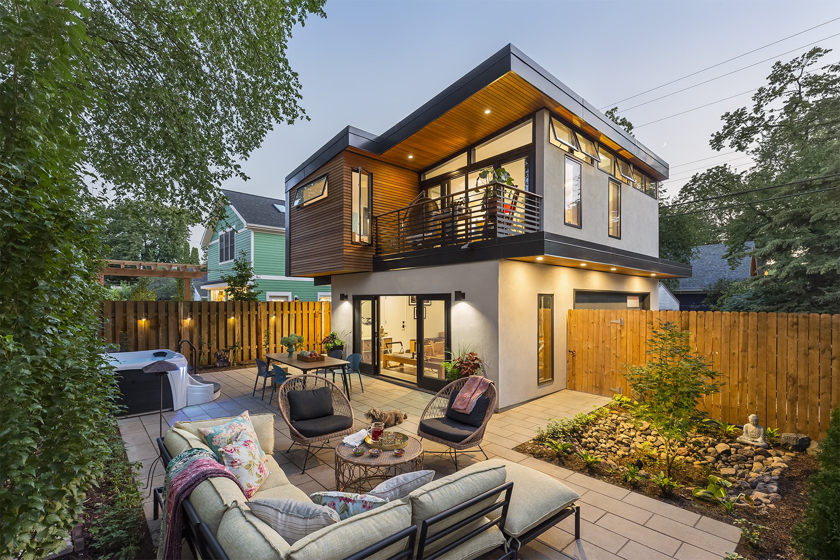Not Too Little, Not Too Much in a Minneapolis ADU
A longevity coach builds a live/work accessory dwelling unit to make room for a bigger life
By Laurie Junker | August 11, 2022
Owner Nancy Anderson on her balcony. Photo by Andrea Rugg.
FEATURE
Pilates teacher Nancy Anderson doesn’t describe her move to a 673-square-foot accessory dwelling unit (ADU) as “downsizing.” To her, downsizing implies less, and it’s not a big jump from less to lesser. She prefers “contracting to expand.” The way Anderson sees it, shrinking her physical space encourages growth. “It frees me up to expand my life, have new experiences, and do new things,” she says.
Anderson was intrigued by ADUs—she saw more than a few in her Minneapolis neighborhood—and decided to build one for herself. The logical location was on the alley behind the nearly 3,000-square-foot home near Bde Maka Ska, where she’d lived for 38 years. She was already renting out a neighboring duplex she owns with her son Cody on Airbnb, and they could also rent the main house. The rentals provide a passive revenue stream and allow the naturally outgoing Anderson to host guests and share her love of Minneapolis. Her vision for the ADU was a live/work space that embraced lagom—Swedish for “not too little, not too much.”
Images 1–9: Patio view looking south; the recessed balcony; view through the living room from the kitchen; the light-filled kitchen; the bedroom, with strategically placed windows; the short hall with storage and laundry; the surprisingly spacious bathroom; the ground-floor pilates studio; an evening view. Photos by Andrea Rugg.
The challenge for architect Edward Eichten, AIA, principal of ERE Architecture, was to design a bright and efficient apartment on the second level and a light-filled studio on the main floor where Anderson could teach Pilates. The latter space needed to double as a garage. “ADUs are a specific, evolving language, and we made some major decisions early on to satisfy Nancy’s needs, zoning requirements, and [the demands of] this lot,” says Eichten. These included orienting the garage away from the alley to minimize setbacks and selecting a shed roof to boost ceiling height, create space for treetop clerestory windows, and provide a platform for future solar panels.
Anderson wanted a meaningful indoor-outdoor connection and kept the backyard for herself (Airbnb guests have the front yard and nearby lake). Eichten considered the backyard an extension of the ADU and placed bi-parting, sliding glass doors on both levels. The ground-floor studio opens onto a patio, and the apartment upstairs opens to a recessed balcony overlooking the outdoor space. Framed by a privacy fence, the yard was thoughtfully designed by Mark Foreman of Loco Design with a rain garden and distinct lounging, dining, and hot tub areas.
The challenge for the ERE Architecture team was to design a bright and efficient apartment on the second level and a light-filled studio on the main floor where Anderson could teach Pilates.
Anderson’s wellness philosophy encompasses a healthy body and mind. On the physical side, she promotes environments that require exercise, so there was never a discussion of installing an elevator. “If you stop walking up steps, pretty soon you can’t walk up steps,” she says. “I also intentionally put things I frequently use in low and high cupboards so I have to squat and stretch every day.”
To keep her mind fit, Anderson looks for ways to engage with others. Playing pickleball, traveling, and being an Airbnb host are some of the ways. Baking and sharing scones on Sundays—something she started doing years ago when she was perfecting her recipe and offered surplus to neighbors—is another. “As you get older, and with Minnesota winters, it’s easy to become more isolated. It’s important to continue to reach out to the community,” she says. Scone Sunday was one of the reasons she wanted a well-equipped kitchen with plenty of storage and full-size appliances. Eichten placed it near the entry stairs and surrounded the white oak cabinets with a variety of window shapes that conform to the slope of the ceiling.
The apartment’s single bedroom, closet, and bath are located on one side of the unit and the living area and kitchen on the other—an arrangement designed to maximize light flow and flexibility. The kitchen/dining island is on wheels, and furnishings including a low-profile modular couch were selected for their versatility. Anderson can rearrange the space as her needs and whims dictate. “I have less and am more intentional about the things I purchase, but at the same time I’m living with more purpose and freedom,” she says.
The project team for the Lagom ADU included ERE Architecture, Lifespace Construction, and Safe Haven (structural engineer).


