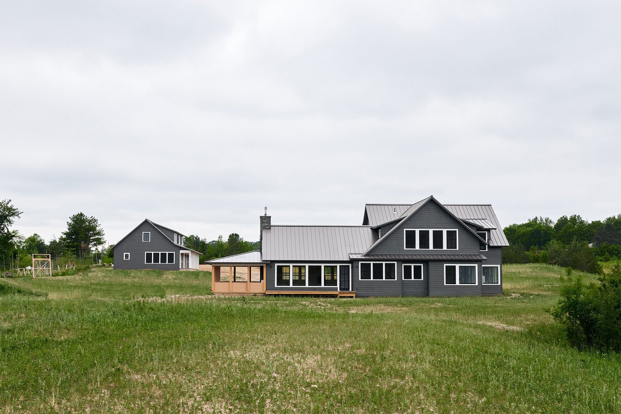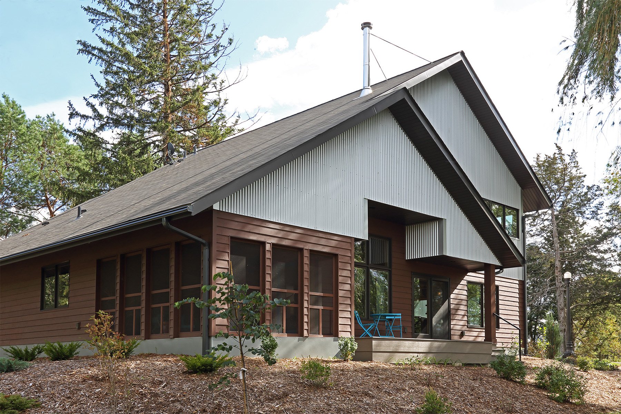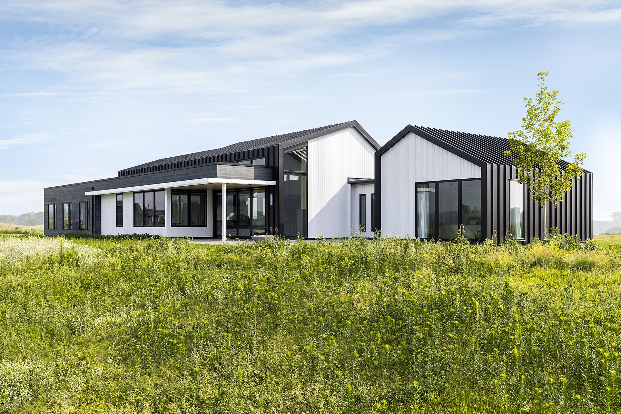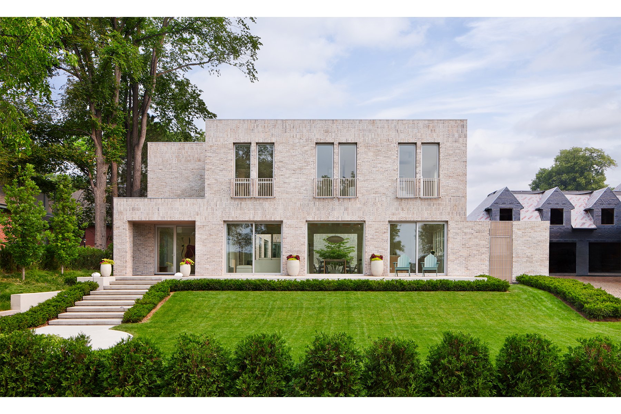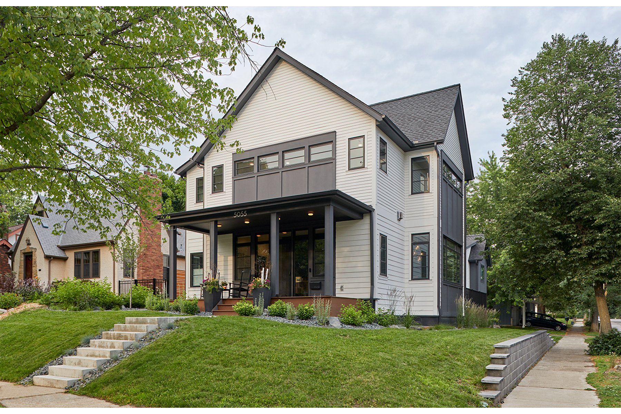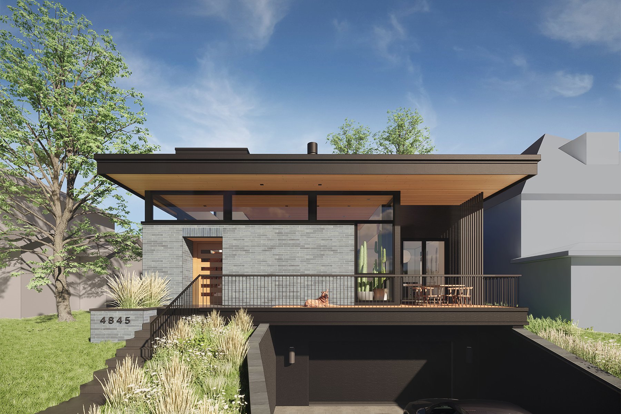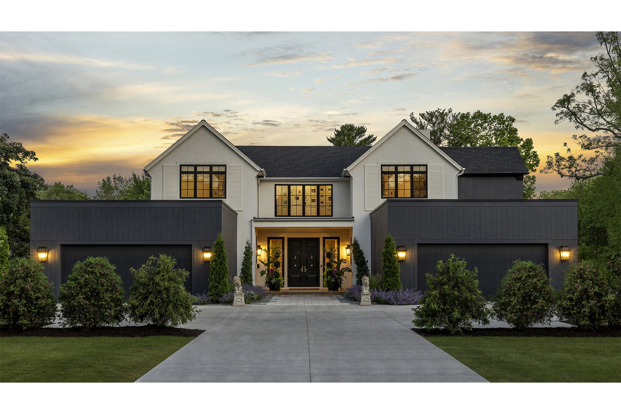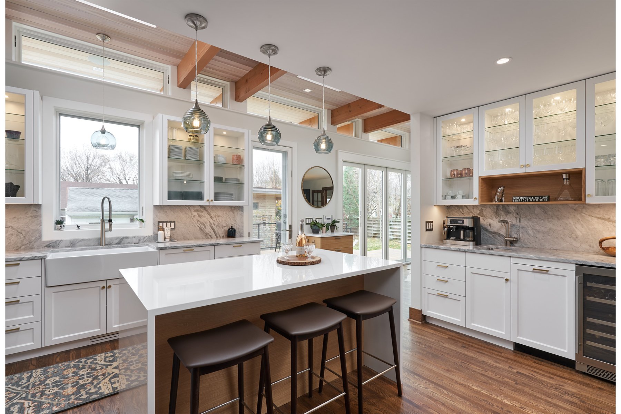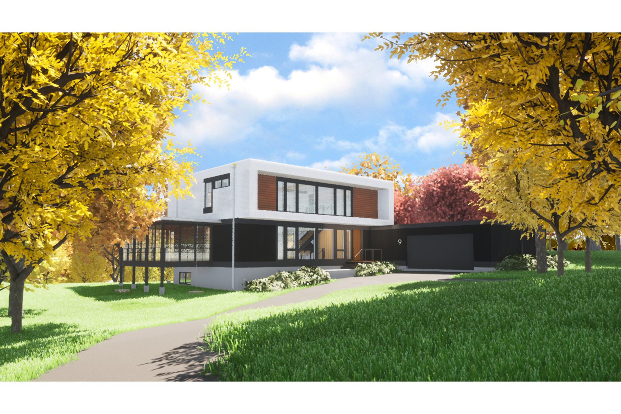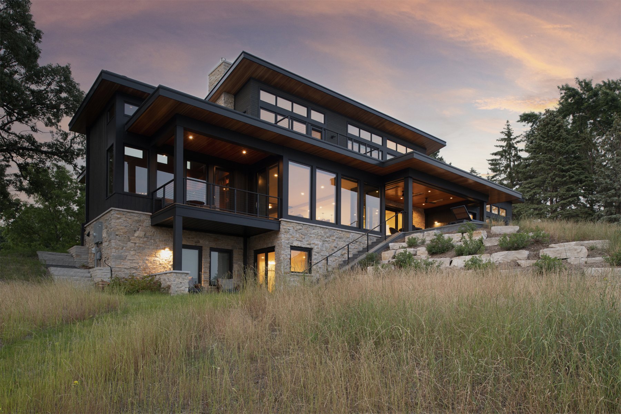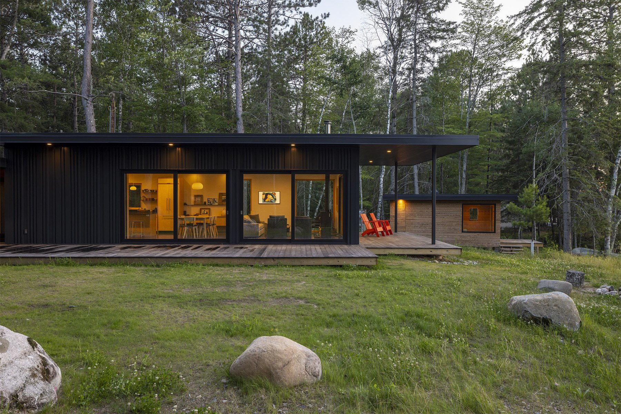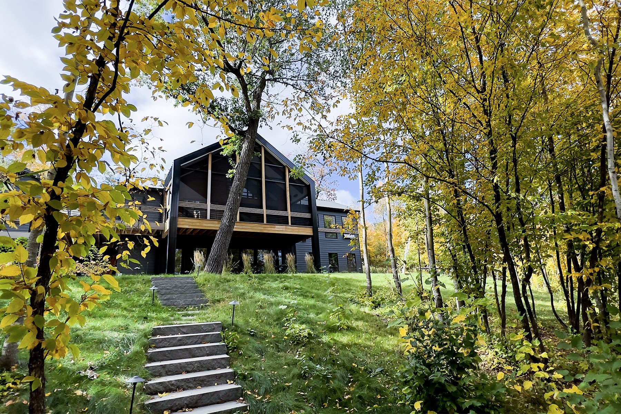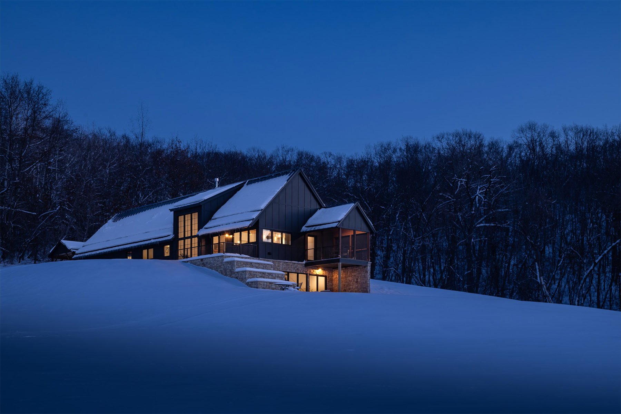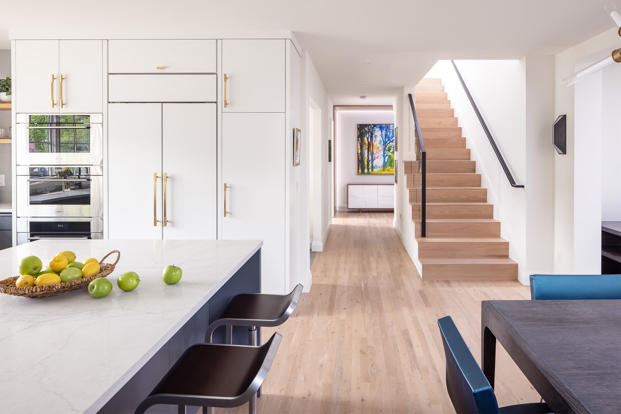Homes by Architects Tour Preview
By Ann Mayhew | August 17, 2023
Valdres, Home #12. Photo by Spacecrafting.
FEATURE
ENTER recommends two itineraries for the 2023 AIA Minnesota Homes by Architects Tour, which features 10 homes to tour in-person on September 23 and 24 and four additional homes to explore online-only September 23–October 8. The interchangeable itineraries for the in-person tour focus, respectively, on the east and west Twin Cities metro area. Purchase tour tickets here.
Images 1–3: Home #14, Prairie Retreat. Photo by Wing Ho/Canary Grey. Home #13, Grant Anew. Photo by Page Photography. Home #12, Valdres. Photo by Spacecrafting.
Day One
Grab some caffeine at your favorite coffee shop, then take the drive up to Home #14, a prairie retreat designed by Albertsson Hansen Architecture, located just southeast of Chisago City. With an emphasis on views of the surrounding restored prairie and nearby lake, this new home features large gathering spaces for family and friends and careful attention to energy efficiency.
On your way to the next tour home, in the Stillwater area, plan to make some stops on the Washington County Barn Quilt Tour. It’s exactly what it sounds like—vibrant quilts hanging on barns and in pastures, all viewable from the road. This self-guided tour winds through Scandia, Marine on St. Croix, and the Town of May, through farm areas, a state park, a downtown area, historic sites, and more. Find addresses and a map and learn more about the project here.
Northwest of Stillwater, you’ll find tour Home #13, Grant Anew, in a rural, wetlands setting. After a fire destroyed their late-19th-century home, the owners hired McMonigal Architects to design a sustainable house with a smaller footprint. The design team worked closely with FEMA, Washington County, the City of Grant, and the surveyor to site the new home in a way that saved as many mature trees as possible, avoided flood lines, and protected the nearby marsh.
Next, make your way to White Oaks Savanna, a residential development outside Stillwater that focuses on high-quality architecture in a restored prairie setting. Here, you’ll find Home #12, by Christopher Strom Architects. Designed for a recently retired geologist, this light-filled house stands out for its crisp geometry, refined use of materials, and accommodation of the owner’s extensive art collection. The home gets its name, Valdres, from a traditional district in Norway whose etymology may come from the Norwegian stem words vald (forest) and les (pasture)—“the valley of pastures in the forest.”
Wrap up your tour day with dinner at Feller or a drink at the Long Goodbye, both in Stillwater’s Lora Hotel. Built into the bluffs that used to house the Joseph Wolf Brewery in the late 19th century, this ESG Architecture & Design–designed hotel retains the original stone walls and vaulted ceilings from old warehouses. Be sure to peek into the cave entrances (which no longer lead anywhere) while inside. Make a dinner reservation here.
Images 1–7: Home #11, Analag House. Photo by Gaffer Photography. Home #10, Nokomis House & ADU. Photo by Paul Owen. Home #9, Cyprus & Bluestone. Rendering by Christopher Strom Architects. Home #8, Bohemian Rhapsody. Photo by Spacecrafting. Home #7, Logan Modern Addition. Photo by Drew Gray Photography. Home #6, Net Zero & Pond Perfect. Rendering by SALA Architects. Home #5, River Bluff Modern. Photo by Scott Amundson.
Day Two
With seven homes on this circuit, make sure you’re at Home #11, Analog House, in Minneapolis soon after it opens at 10:00 a.m. This Lake of the Isles home, designed by architects Joan Soranno, FAIA, and John Cook, FAIA, for their family, balances contemporary style with the historic character of the neighborhood. Oriented to the south, the house takes advantage of lake views and natural light. A courtyard provides privacy and shade.
Next, zip over to Minneapolis’s Nokomis area to see House #10. This Nguyen Architects–designed house and accessory dwelling unit (ADU) provides space for a growing family in the main home and private quarters for grandparents in the ADU. Distinctive detailing and a dark-grays-and-white color scheme tie the two buildings together while the gabled forms help blend the residences into the neighborhood.
Home #9, Cyprus & Bluestone, designed by Christopher Strom Architects, is a modestly scaled, energy-efficient home for an outdoorsy father-daughter duo. Clerestory windows provide plenty of natural light, and privacy and a “warm modern” aesthetic were achieved with a flat-roofed form, bluestone brick throughout the exterior and interior, stucco, and a cypress-lined overhang.
At this point, it’s time for lunch and perhaps a coffee refill. Café Cerés, on 44th Street in Linden Hills, is a favorite of ENTER staff.
Next, make your way west to Edina for Home #8. With personal and whimsical touches, this Swan Architecture–designed home, Bohemian Rhapsody, was inspired by the modern farmhouse aesthetic. Spaces and design elements that support health and well-being were important to the owners; the home features a sauna, a sport court, a spa-like primary bath, and lots of natural light.
Jumping southeast to Richfield, Home #7, Logan Modern Addition, like Home #11, offers an inside look at what designers want in their own homes. Designed by ERE Architecture for an interior designer and an architect, this thoughtful addition and remodel doubled the size of the kitchen, improved the flow of the main level, added a guest bedroom and bathroom, and created a generous indoor-outdoor connection with a new deck.
The final two tour homes are in neighboring Bloomington. The first, Home #6, SALA Architects’ Net Zero & Pond Perfect, is a compact modern home featuring high-efficiency electric appliances and a super-insulated shell. With the future installation of a ground-source geothermal heat pump and a solar array, the home could achieve net-zero energy consumption. It meets the standards of the Department of Energy Zero Energy Ready Home, Energy Star, and EPA Indoor airPLUS programs.
Home #5, by Rehkamp Larson Architects, overlooks the Minnesota River. The design balances wide views of the river and horizon with privacy from neighbors. The home will allow the owners to transition to one-level living as they grow older, while still providing plenty of space for visiting family. An outdoor covered patio can be converted to an enclosed porch via retractable screens; radiant heaters in the ceiling make it an inviting spot in the fall.
If the river views have you pining for a nature walk, consider making the short drive to the Wilkie Unit of the Minnesota Valley National Wildlife Refuge. This waterfowl habitat features trails beginning at 0.6 miles.
Images 1–4: Home #1, Ironranger. Photo by Troy Thies. Home #2, Lakeside Retreat. Photo by Shelter Architecture. Home #4, Flower Valley Homestead. Photo by Farm Kid Studios. Home #3, An Artful Retreat. Photo by Farm Kid Studios.
Virtual Tour
Be sure not to miss the virtual component of the Homes by Architects Tour, exclusive to ticket holders and available to view September 23 through October 8.
Homes #1–4 will each feature a Matterport 3D interactive tour of the home and a photo gallery. Three of the homes will also feature video interviews with the architect(s), and some will offer narrated walkthroughs of the Matterport and live Zoom events (participating firms and dates will be announced soon). Additionally, the virtual component includes photo galleries of 10 of the 11 in-person tour homes.
Home #1 whisks virtual tour-goers Up North to a modern Iron Range getaway designed by Kell Architects. This lakeside cabin with a separate sauna incorporates universal design and aging-in-place elements and features materials inspired by the area’s natural resources, including thermally modified wood, steel, and concrete.
Shelter Architecture designed two houses on the virtual tour: Home #2 and Home #4. The former, Lakeside Retreat, located in Cold Spring, replaced a family’s rustic cabin with a modern year-round home that evokes their appreciation for large-timber construction. The siting of the home preserved the cabin’s lake views and minimized the removal of trees.
Shelter Architecture designed Home #4 in Red Wing for an active and outdoorsy empty nester who wanted to move back to her childhood farm. The home is cozy but graciously accommodates visits from extended family. Aging-in-place design such as low and zero thresholds, lower storage areas, and consideration of future wheelchair use make this residence a true forever home.
Joy Architecture + Interior Design’s An Artful Retreat, Home #3, brings virtual tour-goers back to the Twin Cities. Designed for an avid gardener with an extensive art collection, this Edina remodel and addition is colorful, modern, and edgy, with unique features including rift-cut white oak millwork with integrated lighting around niches for artwork display.
Ticket Info
Tickets are available now at the advance price of $25. Tickets will be available onsite with cash and online during the tour weekend for $35. Virtual-only tickets are $10. Discounted rates are available for students and children. Online sales are subject to a small processing fee.
Interested in free admission? The Homes by Architects Tour is looking for volunteers.


