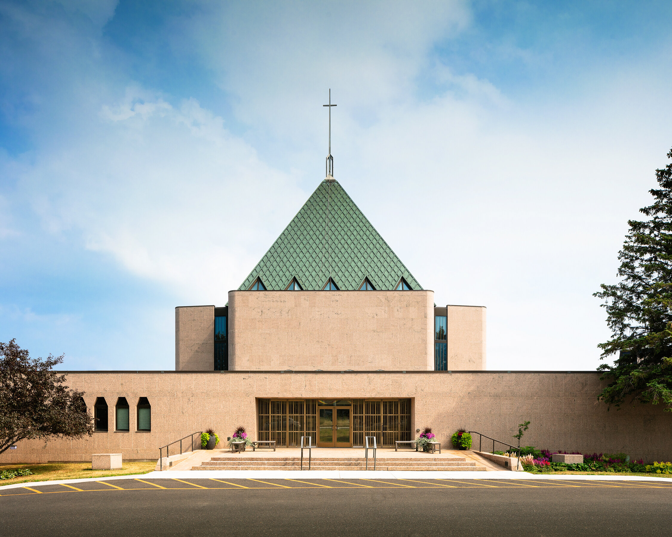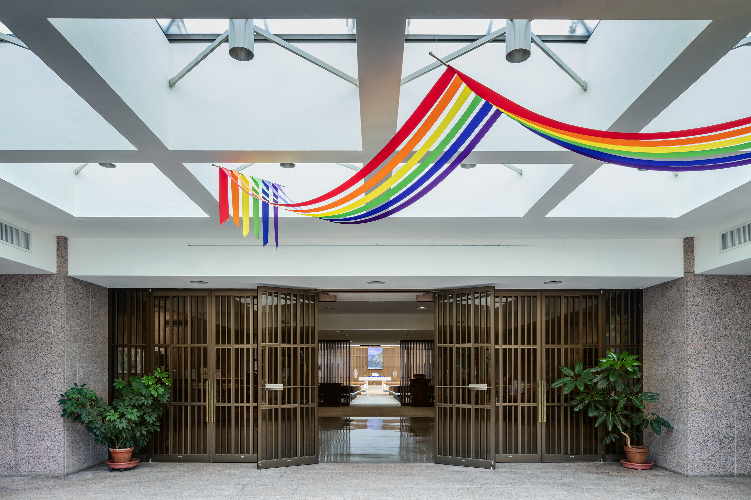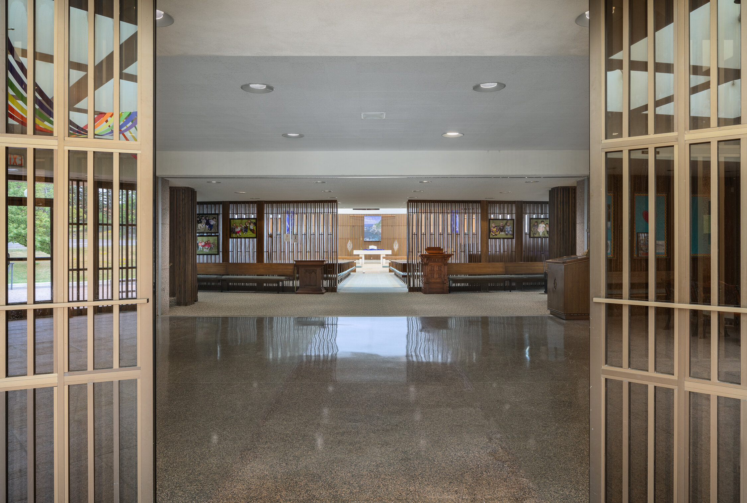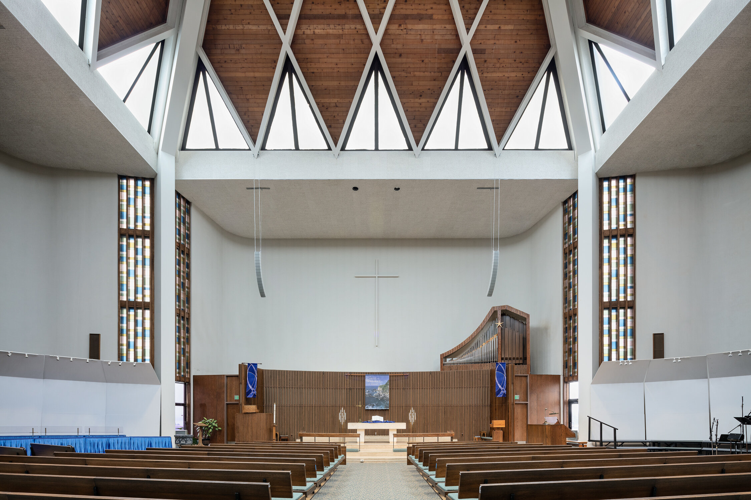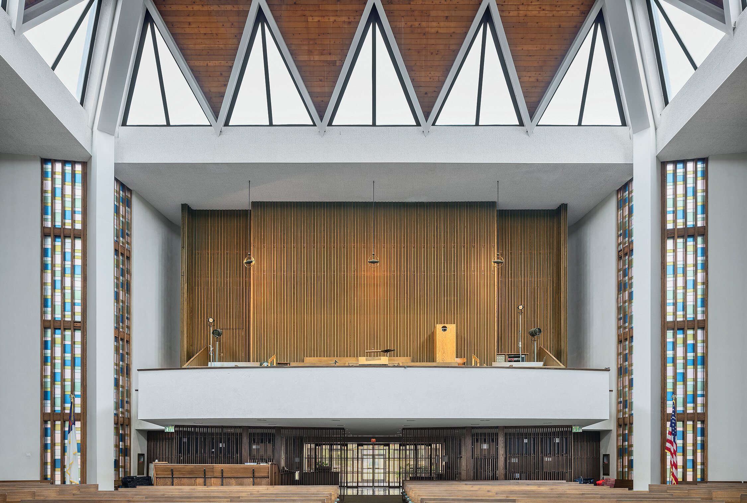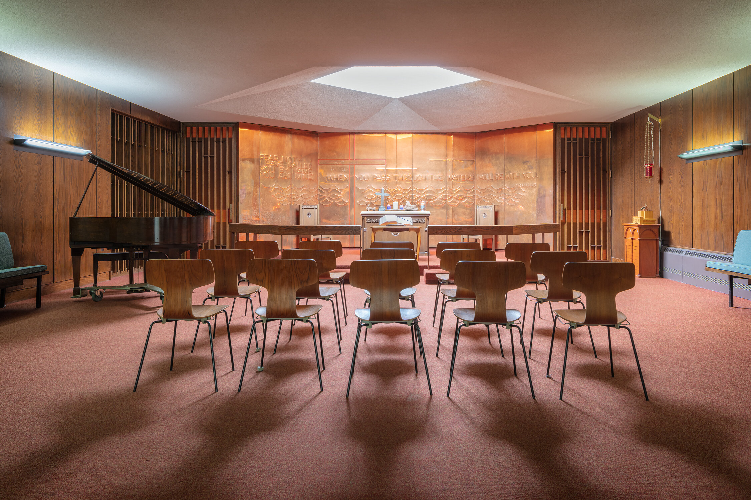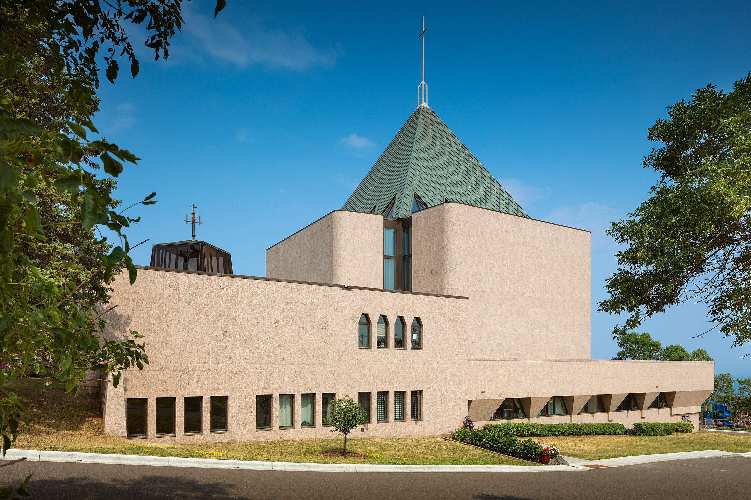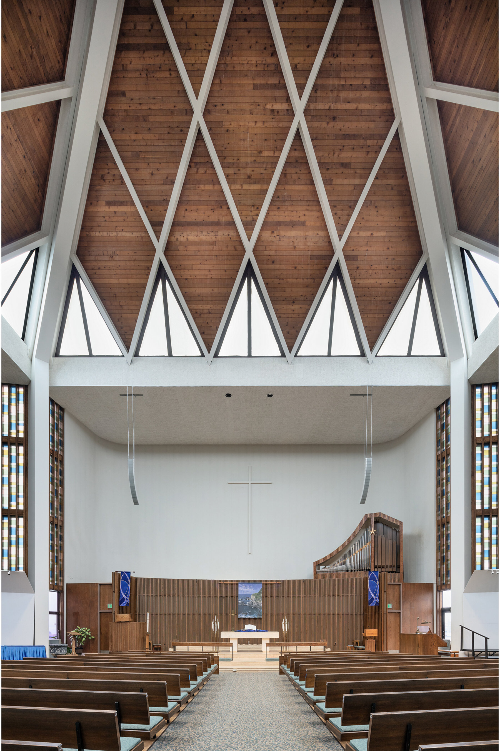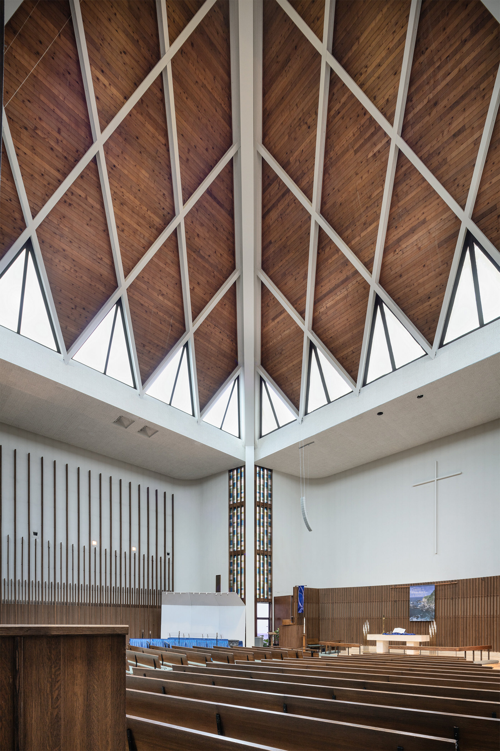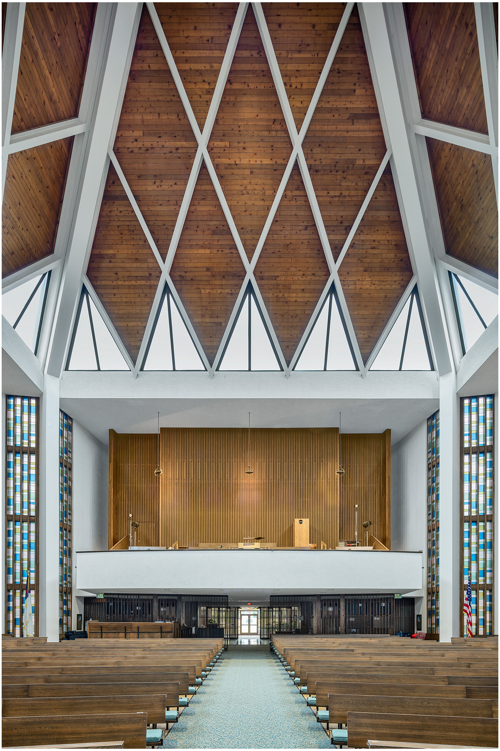The Landmark “Coppertop” in Duluth
First United Methodist Church enjoys a high profile above Duluth Harbor, thanks to its iconic roof. Lesser known are the church’s striking midcentury interiors.
Text by Bobak Ha’Eri, photos by Pete Sieger | July 29, 2021
Belluschi’s church designs were based on “eloquent simplicity,” which he defined as reducing design to essentials of space, proportion, height, and light. The Italian-born American architect worked with Duluth firm Melander, Fugelso & Associates on First United Methodist Church. Photos by Peter J. Sieger.
HISTORY HIGHLIGHT
First United Methodist Church, designed by noted modernist architect Pietro Belluschi and completed in 1966, rises from its sloped seven-acre lot on East Skyline Parkway in Duluth, overlooking Lake Superior. The church’s iconic pyramidal roof rests on a massive, square sanctuary block clad in Texas pink granite. The copper roof, with its standing seams in the shape of elongated diamonds, gives the church its nickname: “The Coppertop.”
The sanctuary interior makes simple use of plaster with vertical oak battens to soften the feeling of hard surfaces. The ceiling is composed of a diamond pattern of steel beams with wood decking. Triangular windows line the base of the pyramid, while tall, narrow stained-glass windows flank each corner of the sanctuary. Belluschi believed that the work of stained-glass artists was vital to church design. “Because the moment you suggest that there is a spirit to help sustain the emotional quality . . . in a church, the whole thing is transformed,” he said.
Belluschi, nearing the end of his tenure as dean of the MIT School of Architecture and limiting his involvement in architectural commissions, was hesitant at first to take on the Duluth project. But when he visited the property and experienced its commanding view of the city and harbor, he reportedly exclaimed, “I will build you a cathedral!”

