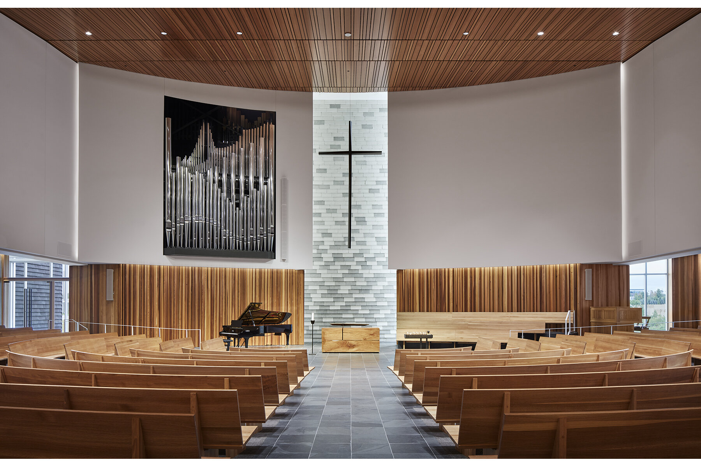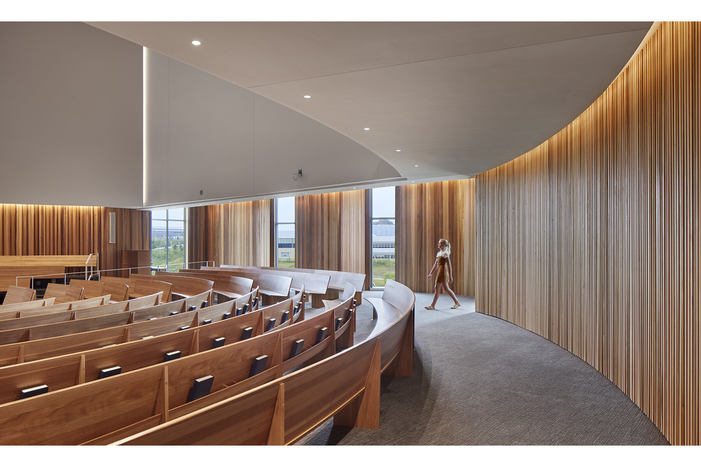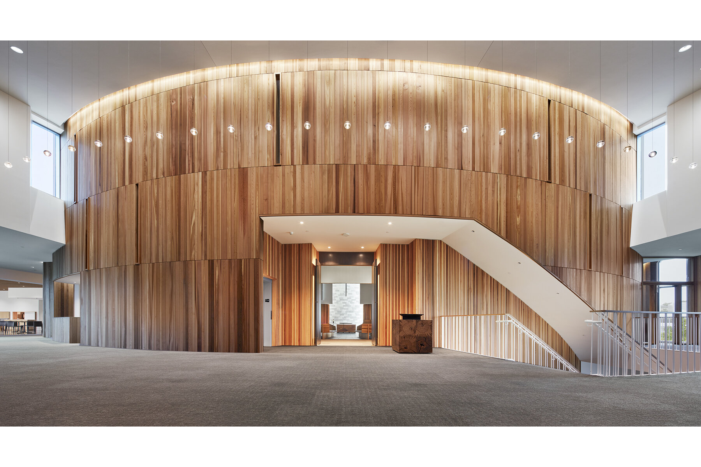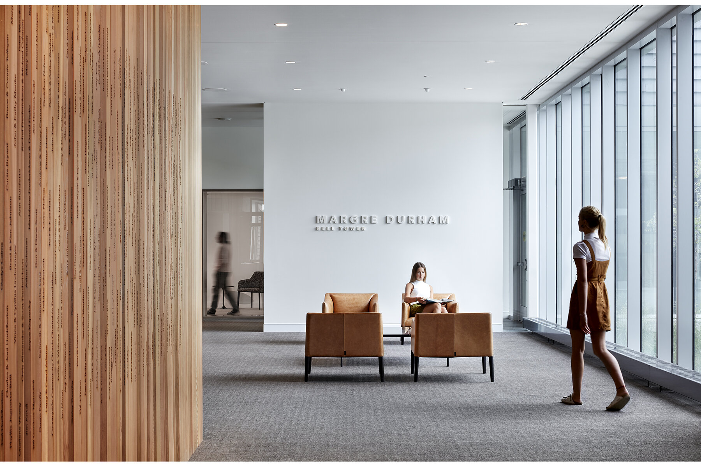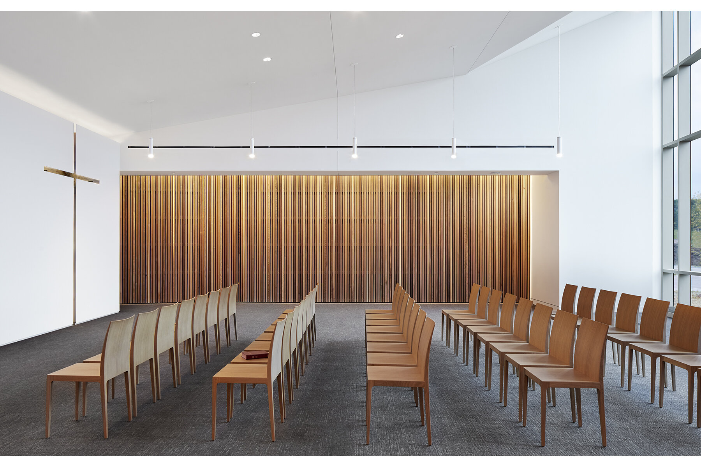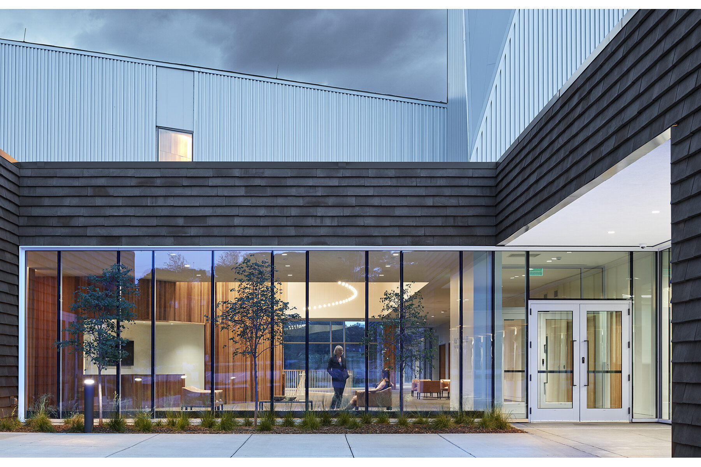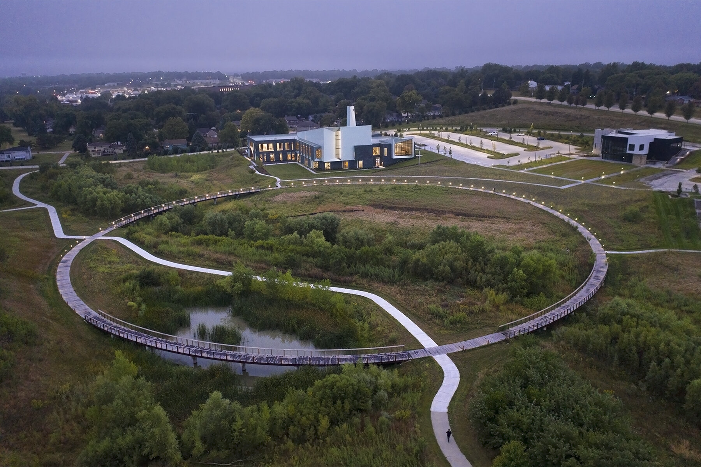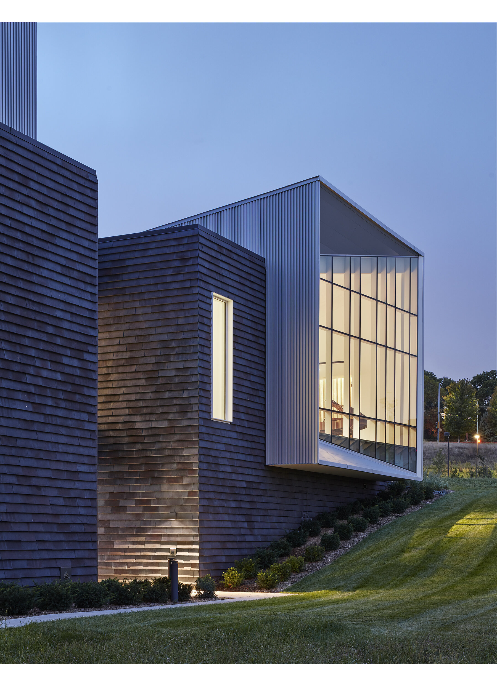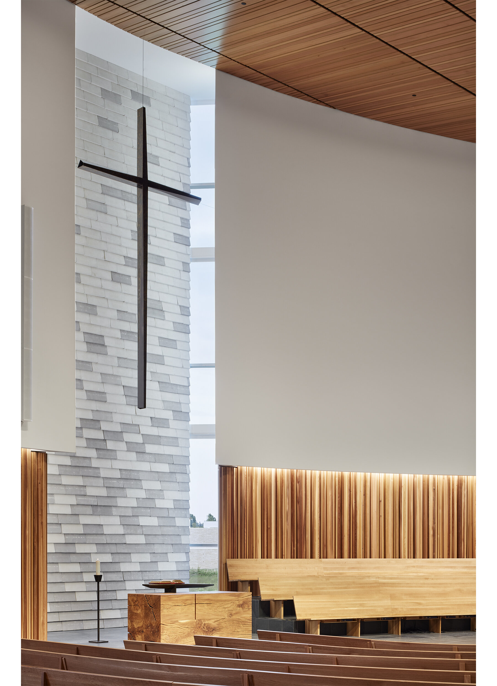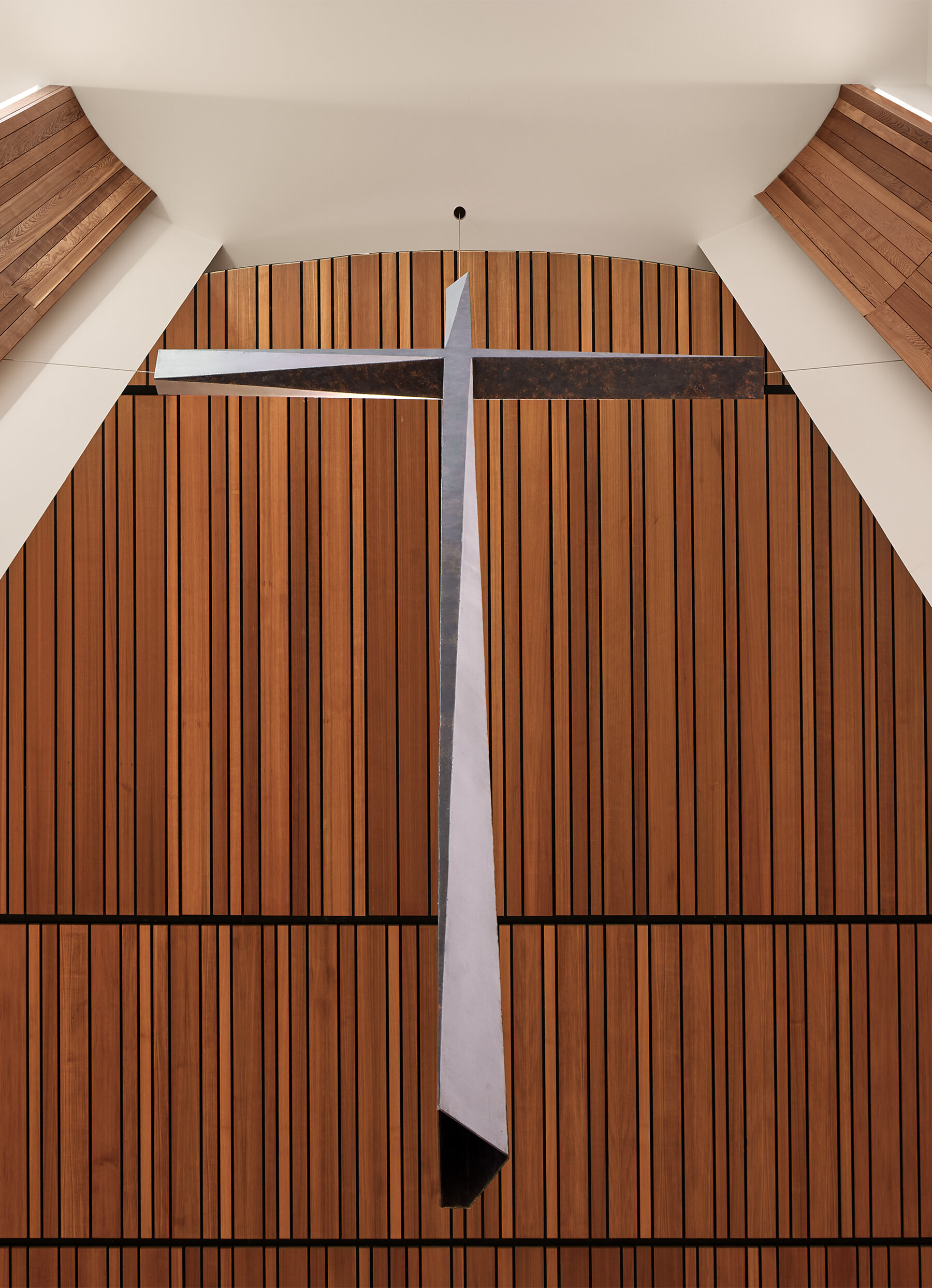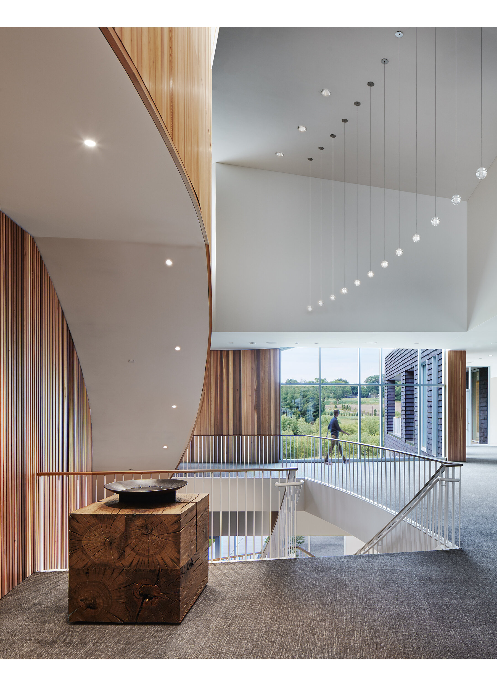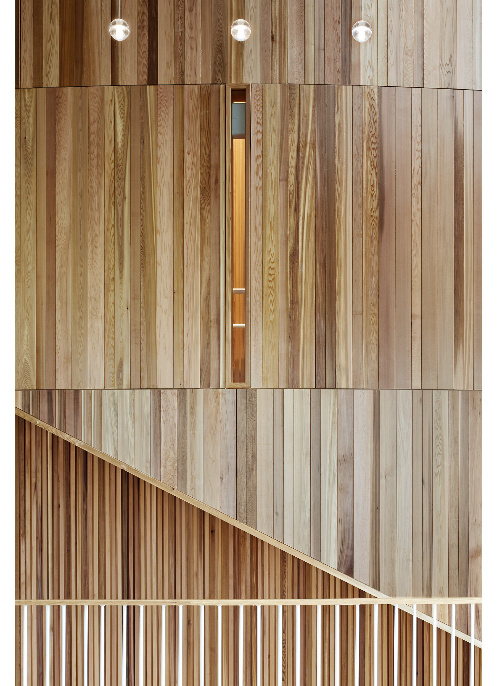Beauty in the Imperfections: A New Church Rises on a Unique Tri-Faith Campus
The award-winning Countryside Community Church in Omaha, Nebraska, joins a temple and a mosque on a shared landscape
By Laurie Junker | July 29, 2021
The entry courtyard at Countryside Community Church. Photo by Gaffer Photography.
FEATURE
When Countryside Community Church decided to build its new home on a campus it would share with a temple and a mosque, the congregation envisioned a building that would reflect its focus on welcome, active engagement in the community, and environmental stewardship. The 38-acre Tri-Faith Initiative campus in Omaha, Nebraska—the first of its kind in the U.S.—brings together the three Abrahamic faiths to celebrate common values, promote understanding, and set an example for religious tolerance in the heart of America.
Of course, the congregation had practical needs as well, including flexible spaces for worship, education, and social gathering. And while Countryside, like its neighbors—Temple Israel and the American Muslim Institute—embraces interfaith dialogue, it wanted its building to be clearly expressed as a Christian house of worship. The congregation turned to the Minneapolis office of HGA and Omaha firm Alley Poyner Macchietto Architecture (APMA) to merge its needs and aspirations.
Images 1–7: Front of the sanctuary; curving sanctuary wall; sanctuary entry from the commons; commons seating and engraved cedar donor wall; chapel with embedded timber cross; front entry courtyard; aerial view. Photos by Gaffer Photography.
Today, an angular bell tower and cross rise over the entrance to the new church. The bell hanging in the belfry is from the church’s previous building, welcoming congregants with a familiar sight and sound. Corrugated metal—a material commonly seen on agricultural buildings in the area—covers the tower and sanctuary roof. “We detailed it as simply and elegantly as possible to emphasize the thinness and verticality of the material,” says HGA senior project manager Jim Moore, AIA.
By contrast, the main and lower levels are clad in dark terra-cotta shingles. The mix of materials plays with the relationship between heavy and light—reflecting the corporeal, earthbound work of the church and its intangible spiritual purpose.
Material selection was important to Countryside, say church members and building committee leaders Rick MacInnes and Paul Nelson, AIA. “We could have gone with mass-produced brick, but the fact that each one of those terra-cotta shingles is handmade means they’re all slightly different,” says Nelson. “That speaks to us as a congregation.”
“We could have gone with mass-produced brick, but the fact that each one of those terra-cotta shingles is handmade means they’re all slightly different. That speaks to us as a congregation.”
Christian procession became a focus for HGA lead designer Paul Neuhaus, AIA, and project designer David Wilson, AIA, as they thought about how the architecture could help prepare congregants and visitors for a spiritual experience as they move from one area to the next. A covered walkway leading from the parking lot to the front entrance is lined with repeating columns to help quiet the mind before entry. Next is the narthex (lobby), an airy, light-filled commons with an expansive view of nature through east-facing windows. The openness of the commons is punctuated by a curved, cedar-plank wall with entries to the sanctuary. The center entry narrows to create a sense of compression and release into the worship space.
The sanctuary is laid out with pews fanned around a ground-level altar, reinforcing the church’s egalitarian approach to worship. Together with a gently sloping floor, the arrangement ensures that congregants can see the minister and each other from any seat. Curved walls enhance the feeling of gathering and help optimize the acoustics—a critical consideration for liturgy and musical performances.
“The goal was to deliver even sound to everyone in the room,” says Wilson. Here, HGA tapped an acoustician and their own experience designing performance spaces. Materials including locally sourced cedar and absorptive plaster are variously used to reflect, diffuse, and absorb sound, where needed. The cedar also adds visual interest.
Images 1–6: Chapel exterior; chapel exterior; cross and communion table designed for the altar; floating altar cross detail; view through the commons from the main entry; wood detail in the commons. All photos by Gaffer Photography. Floor plan graphic by HGA.
The steel cross suspended behind the altar was inspired by the similarly “floating” cross in the Eliel Saarinen–designed Christ Church Lutheran in Minneapolis. The terra-cotta tiles from the exterior are repeated on the altar wall in a pattern that grows lighter as it rises, continuing the play of dark and light, earth and sky. Both the artisan-forged cross and the handcrafted altar have a slightly raw, blemished appearance—a quality embraced by Countryside. “One of the ministers talked about the beauty in imperfections and how we as human beings aren’t trying to be perfect,” says Wilson. “These liturgical items can serve as a reminder of that.”
Last fall, Countryside Community Church won a 2020 AIA Minnesota Honor Award, a program that celebrates achievements in the AIA Framework for Design Excellence. The jury of award-winning architects from around the country cited the church for its design in three Framework categories: Integration, Equitable Communities, and Well-Being.
The church reached its sustainability and IEQ (indoor environmental quality) goals for the project with a geothermal HVAC system; a low-velocity, in-floor air system for the sanctuary; a highly insulated, thermally broken exterior wall system; and extensive use of daylighting. In addition, the roof is solar-ready. “The senior minister’s idea that the congregation give more than it receives from an energy standpoint was very much tied to Countryside’s liturgical themes,” says Moore.
Outside, the larger Tri-Faith landscape is unified by a master plan created by landscape architecture firm Ten x Ten, HGA, civil engineering firms Olsson and Lamp Rynearson, and APMA. The landscape includes various rain-capture systems, gardens, and plantings designed to filter water that empties into the creek running through the property. Now the creek flows underneath Abraham’s Bridge, a circular walkway that connects the three worship buildings, encouraging friendship and understanding via a timeless symbol of life.
The Countryside Community Church project team included Countryside Community Church, HGA, Alley Poyner Macchietto Architecture, C&C Consultants, TD2, Specialized Engineering Solutions, Lamp Rynearson, Verdis Group, Diversified Design, Project Advocates, and Vrana & Son.


