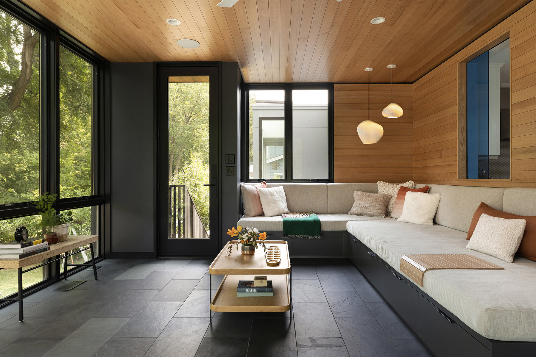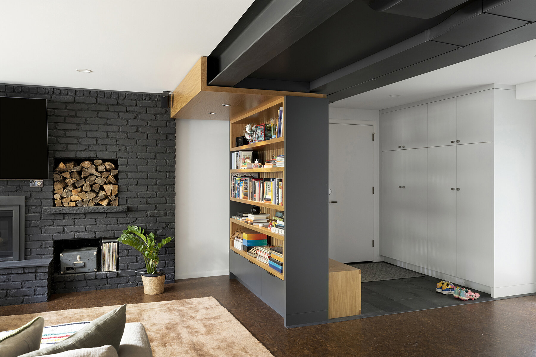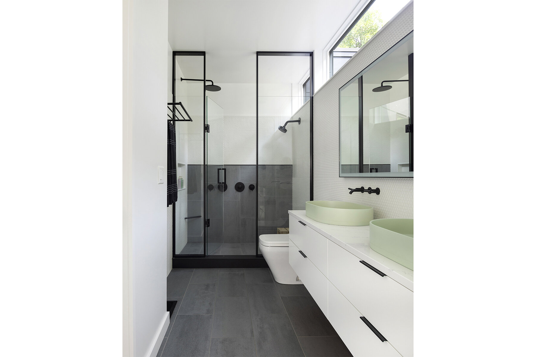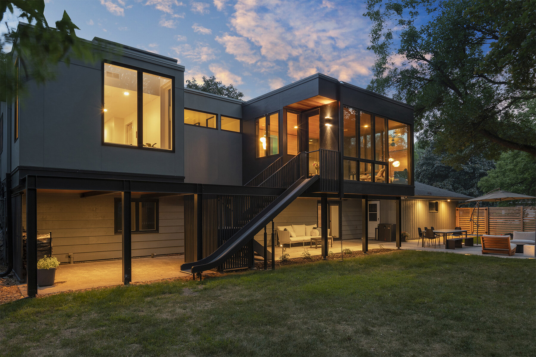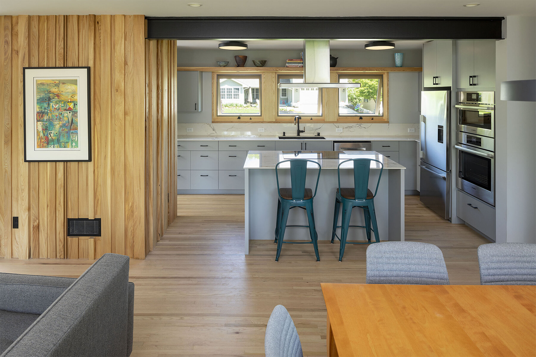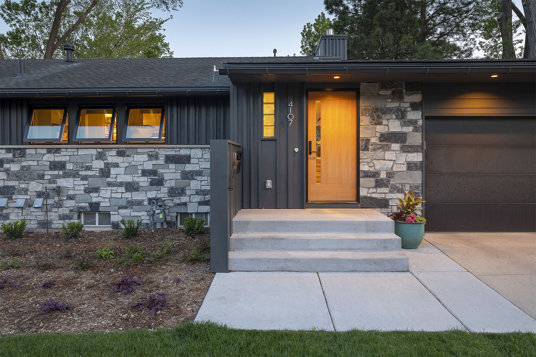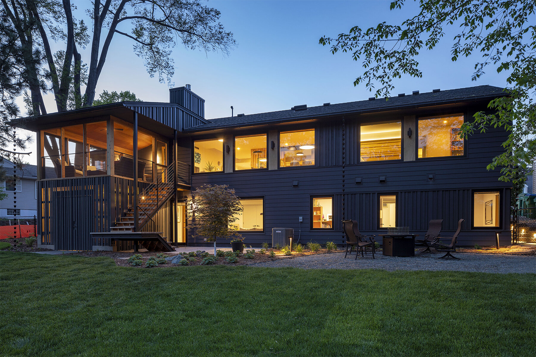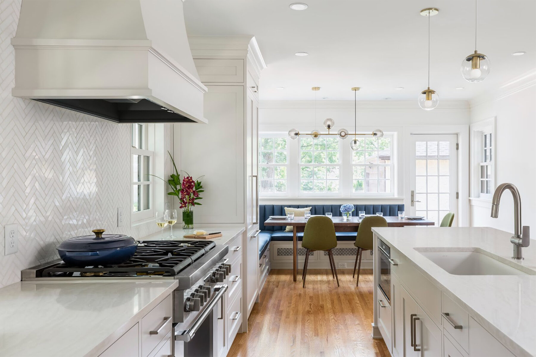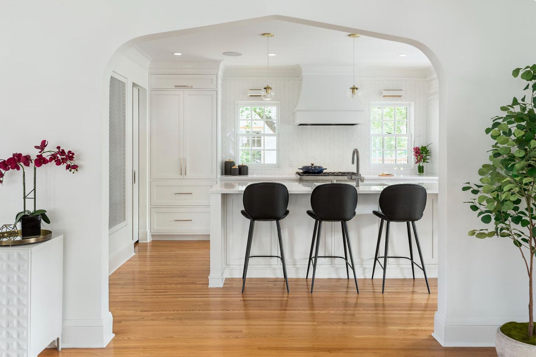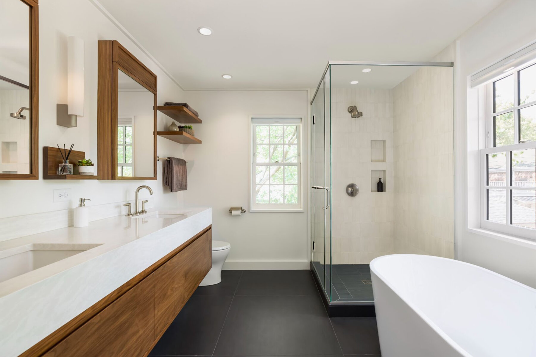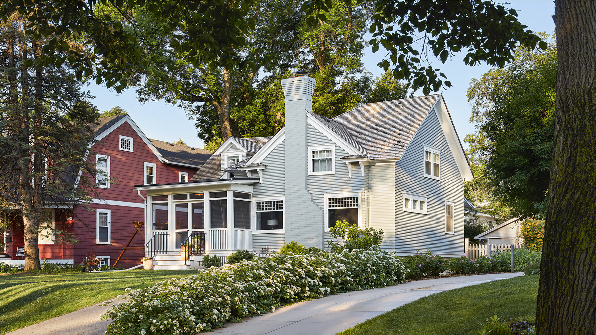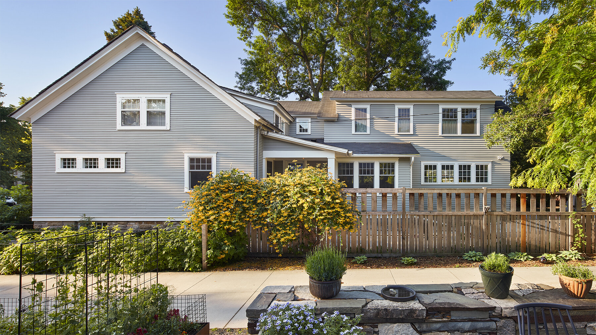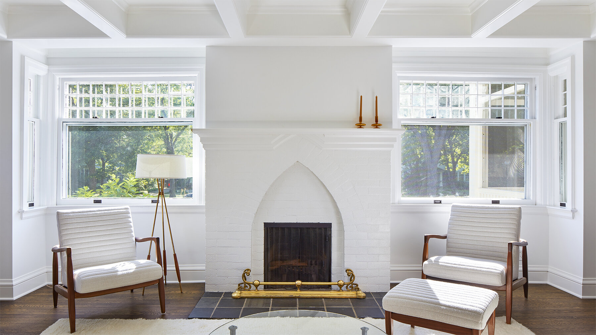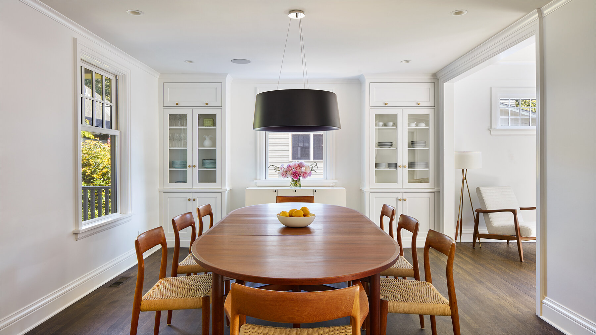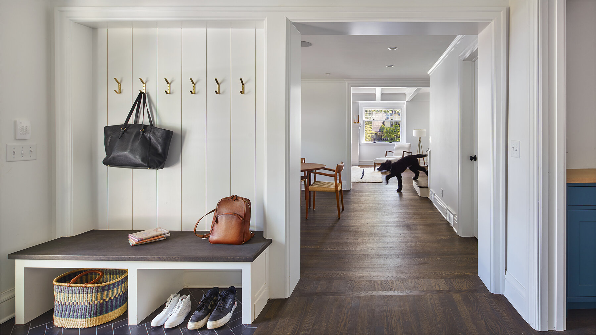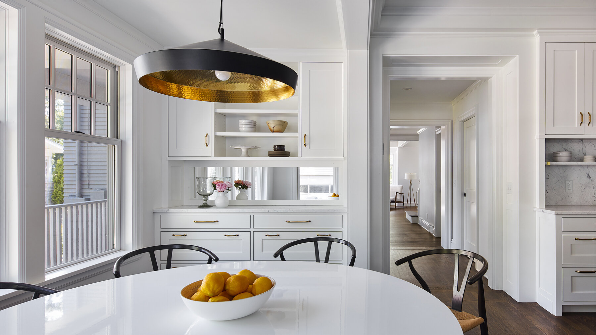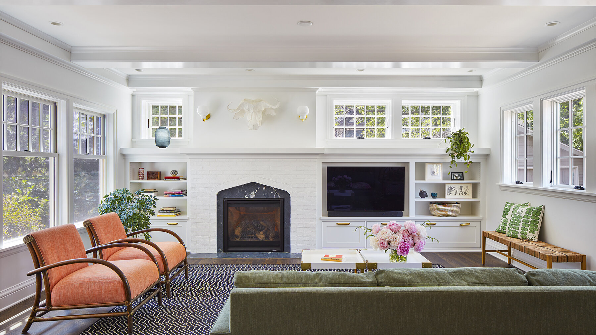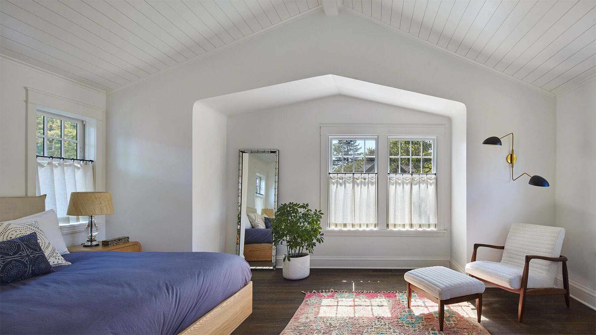Homes by Architects Tour Preview: Remodels and Additions
August 19, 2021
Home 11: Linden Hills Renewal. Photo by Gaffer Photography.
SPOTLIGHT
Over the next several weeks, ENTER will highlight homes on this year’s AIA Minnesota Homes by Architects Tour, in-person on September 18 and 19 and online September 18–26. First up are four newly renovated houses—from the artfully updated to the completely transformed.
Home 6 photos: What was a rickety screened porch is now a four-season retreat with direct access to the backyard below; a floor-to-ceiling bookshelf helps create—and conceal—a new mudroom; an updated bathroom. Photos by Spacecrafting.
Home 6: Slip & Slide House
The owners of this 1960s Edina split-level loved their home and neighborhood but wanted a new primary suite, updated bathrooms, and a mudroom off the garage. CityDeskStudio responded with an eye-catching remodel of the home that also replaced an aging screened porch off the main living spaces with a new four-season space. The porch now connects to the backyard via a stair with an integrated slide for the kids.
Home 8 photos: The view from the main living area into the newly opened kitchen; original windows were replaced with larger, triple-pane units—reframed within existing walls—for improved daylight and views. Photos by Troy Thies.
Home 8: Park Nest
With the help of SALA Architects, empty nesters wanting to downsize renovated a 1940s rambler on a quiet cul-de-sac in St. Louis Park to be a perfect fit for the next chapter of their lives. The transformation opened the kitchen to adjacent living spaces and created a private suite and a new half-bath on the main level. A new elevated screened porch and reframed, triple-pane windows connect the owners to their wooded lot.
Home 10 photos: The combined kitchen and eating area; a pointed arched opening between the living room and kitchen; the contemporary primary-suite bath. Photos by Andrea Rugg Photography.
Home 10: Tudor Contemporized
A seamless three-story addition and remodel by Quartersawn Design Build enhances the flow of the living spaces in a South Minneapolis Tudor while maintaining the room scale and proportions of the 1927 home. Highlights of the project include a light-filled, combined kitchen and eating area whose cabinetry and windows help define the individual spaces, and finishes and trim details that lend the historic home a contemporary feel.
Home 11 photos: The house maintains its original profile on the street; the addition extends the back of the home; the living room and enlarged dining room in the existing house; the new side-entry mudroom, breakfast nook, family room, and upstairs primary bedroom in the addition. Photos by Gaffer Photography.
Home 11: Linden Hills Renewal
Rarely does a new addition that doubles the size of a small home look like it’s been there for years. But such is the case with this 1901 Minneapolis home renovated and expanded by Albertsson Hansen Architecture. The renovation reconfigured the existing first floor, while the addition off the back of the home houses a new kitchen, pantry, mudroom, and family room on the main level, with a primary suite and laundry room above.
For more on the tour, including ticket sales, visit www.homesbyarchitects.org.


