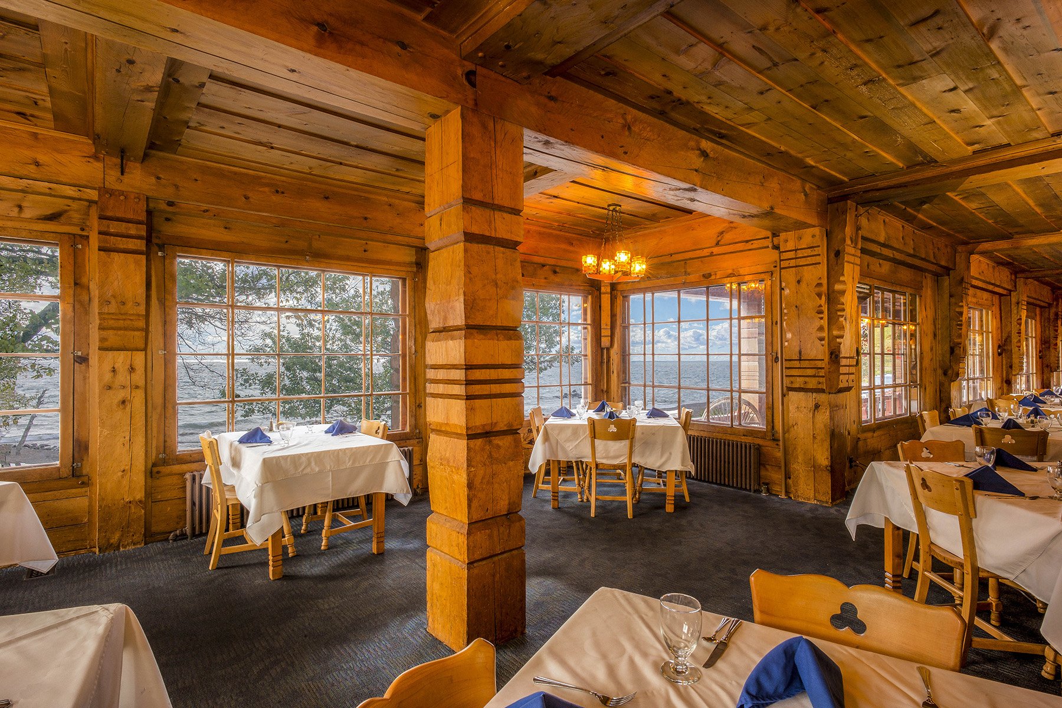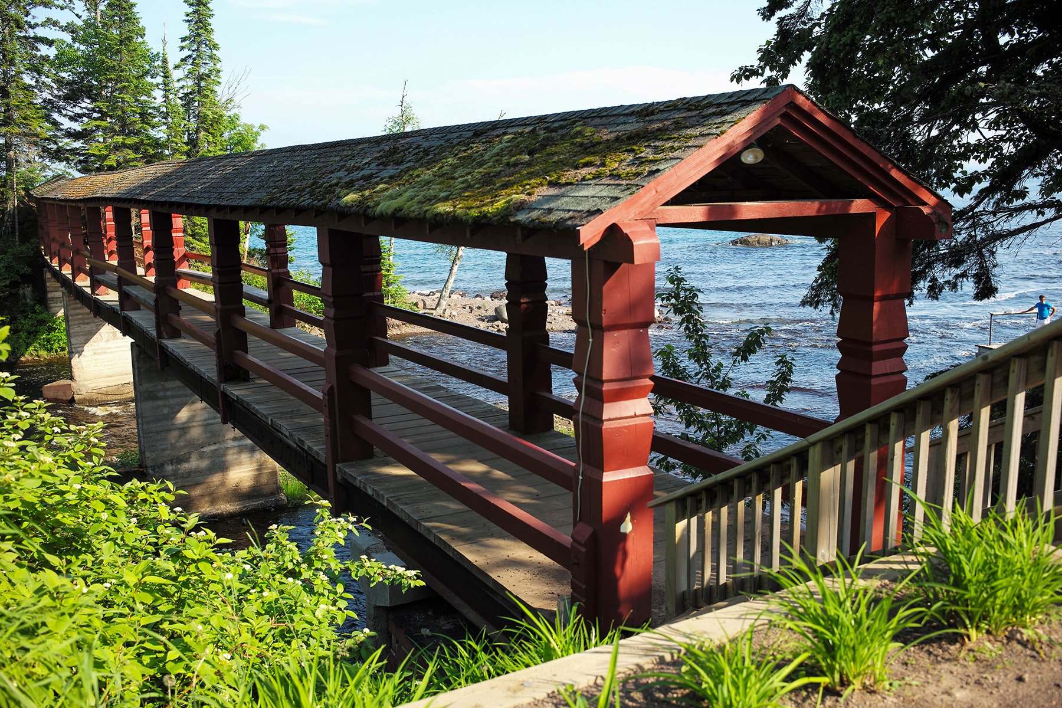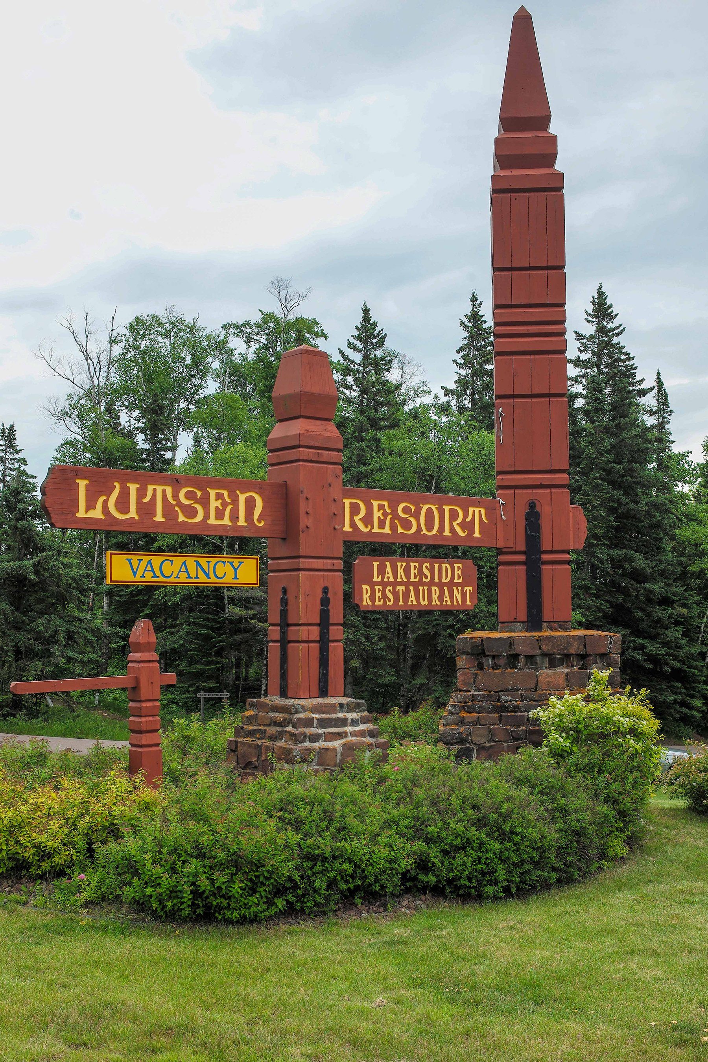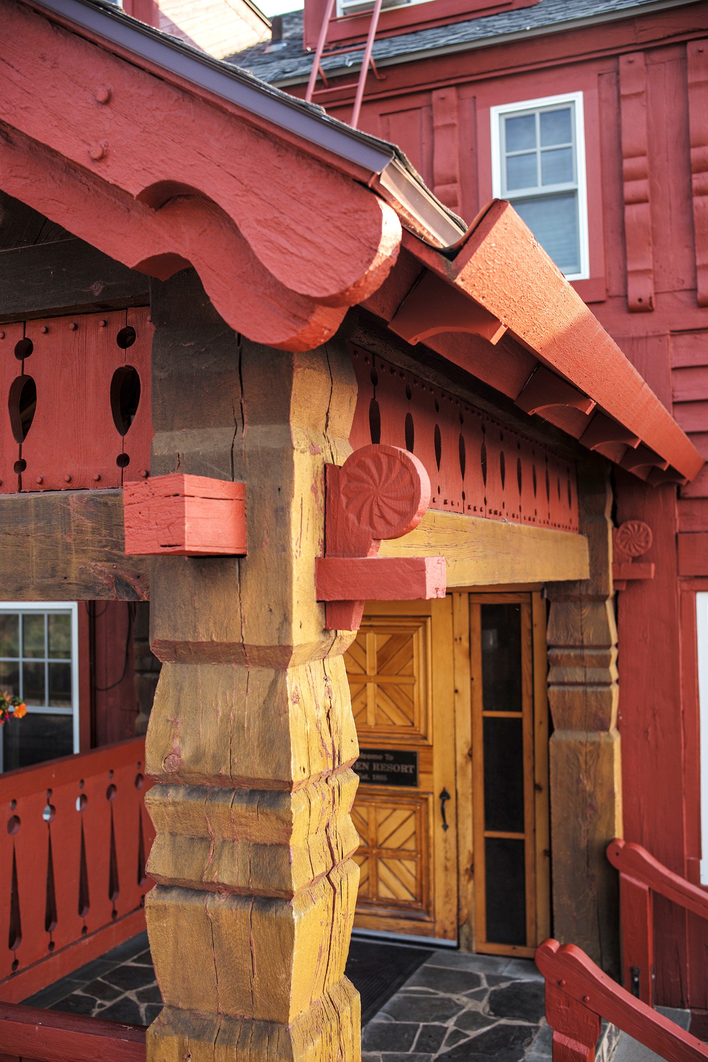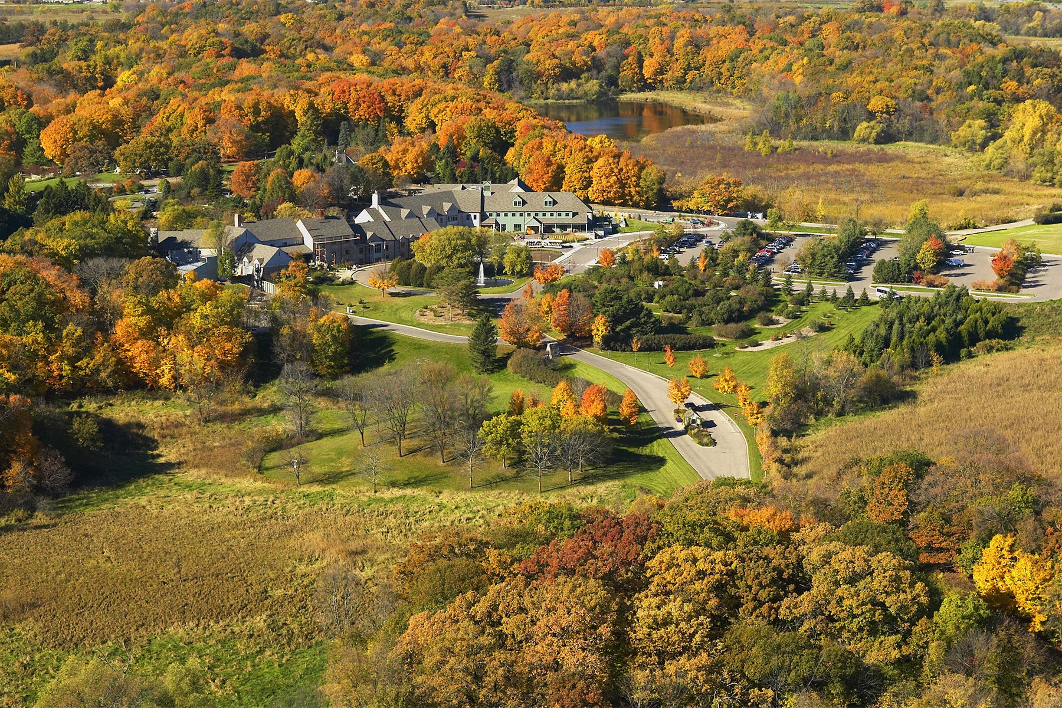Architect Dale Mulfinger, FAIA, on the Loss of Lutsen Lodge
The Edwin Lundie expert sits down with ENTER to reflect on the past and future of the iconic North Shore property
Interview by Chris Hudson | February 15, 2024
Photo of the 1952 Lutsen Lodge by Peter O’Toole, from his book Edwin H. Lundie: Five Decades: A Journey of Art & Architecture (2016).
FEATURE
Last Tuesday, Minnesotans woke up to the news that Lutsen Lodge, one of the North Shore’s most beloved landmarks, had been destroyed by an overnight fire. ENTER reached out to Dale Mulfinger, FAIA, a founding principal of SALA Architects and author of The Architecture of Edwin Lundie (the architect of the lodge), for his thoughts on the lost gem and the prospects for rebuilding. Mulfinger is also the author of five books on cabins and cabin life, and he was on the SALA design team for the Minnesota Landscape Arboretum’s Oswald Visitor Center, which sits adjacent to the Edwin Lundie–designed Snyder Building.
Architect Dale Mulfinger, FAIA, author of The Architecture of Edwin Lundie, among other books.
What was your first reaction when you heard the news?
Shock and sadness. And then even more shock and sadness when I learned it was a complete loss. Initially, I was thinking it couldn’t be a complete loss because those heavy timbers wouldn’t burn. But they obviously did.
When did you first develop an interest in Lundie’s work?
When I started teaching at the University of Minnesota School of Architecture in the late 1970s, [then head of the school] Ralph Rapson used to host the faculty at the Minnesota Landscape Arboretum a few weeks before the start of the semester. The first time I sat in the fireplace room [in the Snyder Building], I thought, “Who did this beautiful work?”
I gradually started uncovering houses that Lundie had done and knocking on doors, interviewing owners, and taking photographs. It was a casual interest I pursued in my spare time. I’d ask the homeowners if they knew of other Lundie homes, and I’d learn a little more. Eventually, I started a summer class at the U with a handful of students, and I said, “We’re going to go out and hunt down Lundies. The only criteria is that I don’t want to see anything for the second time.” So, we kept looking for new material.
And then I started giving talks about that work. And then somebody said I should do a book.
Are Lutsen Lodge and the Arboretum’s Snyder Building Lundie’s only public buildings?
There are a few gazebos and the like here and there, but yes, that’s it. Everything else that I’m aware of is a private home or cabin.
The lodge appealed to so many people of various walks of life. What is it about the design or the setting or the combination of the two that made it so appealing?
Lundie’s work on the North Shore was made special in part because his clients had access to the best property back in the late 1930s and 1940s. His cabin sites are just incredible, and the same can be said of the Lutsen Lodge setting. I mean, to be located at a point where the river comes down and widens out enough to have a lodge down there and to have the majesty of the lake beyond . . . it’s a very, very special property. The way you approach the lodge from above, you feel as though you’ve left your world behind and gone to a different place. That’s the setting part of it.
Photos 1 and 2: The dining room and the pedestrian bridge over the Poplar River. Photos by Peter O’Toole.
And then, of course, you have this great structure, one of only a few of its kind in the state. To walk inside and see this amazing timber, all the incredible details, the fireplaces made with the local stone . . . anybody and everybody was charmed by it. You could sit down for some good food and look out at the natural world. And if you were fortunate, you got to stay there for a few days. The small guest rooms weren’t spectacular, but that only encouraged visitors to step outside to enjoy the setting and walk across the charming little bridge over the stream.
In my several stays, I was always struck by how the lodge felt grand and modest at the same time. Special yet lived-in.
I would say that’s often characteristic of Lundie’s work. Even the elegantly grand homes he did, particularly in the suburbs, were also cozy and charming. That’s not easily achieved.
Can you imagine an attempt to rebuild the lodge as it stood for more than 70 years? Or will the rebuild be more about honoring the 1952 lodge with a new design for a new era?
Rebuilding is going to be an incredible challenge. The site suggests that something will get built there; whether the new building should adhere to Lundie in specifics or just in spirit is open to question.
The rebuild will face an incredibly different economic climate for building that level of detail. We also live in a much different [and more demanding] code environment. Amenity expectations for a hotel are much higher today than they were in the 1950s. All of this suggests that the new building might be a cousin to what was there, not a replica.
I hope a talented [architecture] firm picks this up and can figure out that unique condition of what will make that blend, make people feel that they’ve come back to it. And that the new building is made to last another 75 years, so the next several generations can make new memories around it.
Photos 1 and 2: The resort sign on Highway 61 and a timber detail. Photos by Peter O’Toole.
REFLECTIONS FROM OTHER LUNDIE EXPERTS
From Peter J. O’Toole, author of Edwin H. Lundie: Five Decades: A Journey of Art & Architecture and Edwin H. Lundie: Companion: The Office of an Architect:
It’s a tremendous loss. I’m hopeful that the current owners will build Lutsen back in the same design, using the original plans, as they indicated in the press.
Cindy Nelson, the famous alpine ski racer and granddaughter of George Nelson Sr., who built the 1952 lodge, connected me with her father for a phone interview in 2014. George Jr. was 88 and in fragile health, but he vividly remembered his dad working with Lundie on the lodge that would replace the 1949 structure (also by Lundie) destroyed by fire in 1951. He said that architect and client worked hard on a tight budget to have the replacement building completed by the following year, and that the new lodge turned out better than its predecessor.
I look forward to a new chapter up at Lutsen. It won’t be the same as the old one. But the new structure may capture the spirit that will undoubtedly remain for future generations.
From Scott Berry, AIA Member Emeritus, longtime Lundie enthusiast:
I began my love affair with the North Shore and Lutsen Lodge when I was about 10 years old, busing from Cathedral of the Pines camp to the lodge for a lakeside campfire. Later, after many visits to the area, my wife and I bought property on the North Shore. While our cabin was being built, we stayed in Ed Lundie’s cabin, then owned by a classmate’s aunt.
My growing fascination with Lundie’s work inspired me to identify and locate his 15 structures on the Shore. I shared my notes with Dale Mulfinger, who went on to teach a Lundie class at the U and write his wonderful book. The Lundie Room at the Cross River Heritage Center features panels I created and models from some of Dale’s students. Dale and I were invited by a Cross River board member to help for more than a decade with an annual bus tour of North Shore Lundie structures.
I’m thrilled that the lodge owners have said that they intend to rebuild using the original Lundie drawings as a guide. I hope that means the original character with technical updating, like fire protection. The North Shore isn’t complete without Lutsen Lodge. As an historic resort lodge, it belongs with the great national lodges, from the Mount Washington Hotel in New Hampshire to the great lodges of western national parks.



