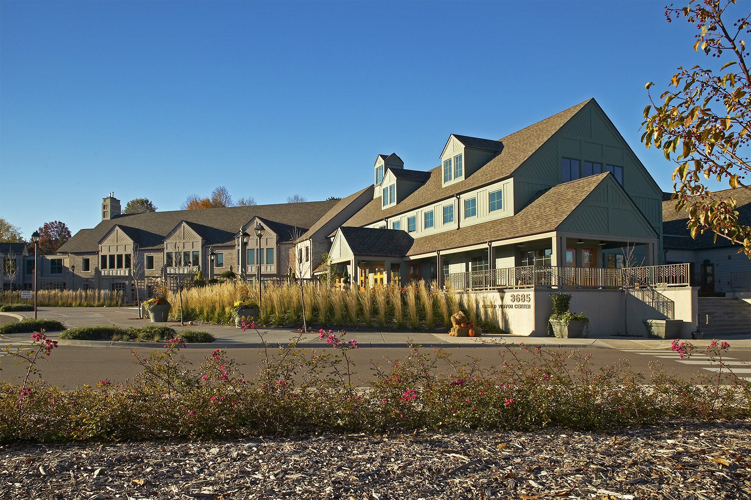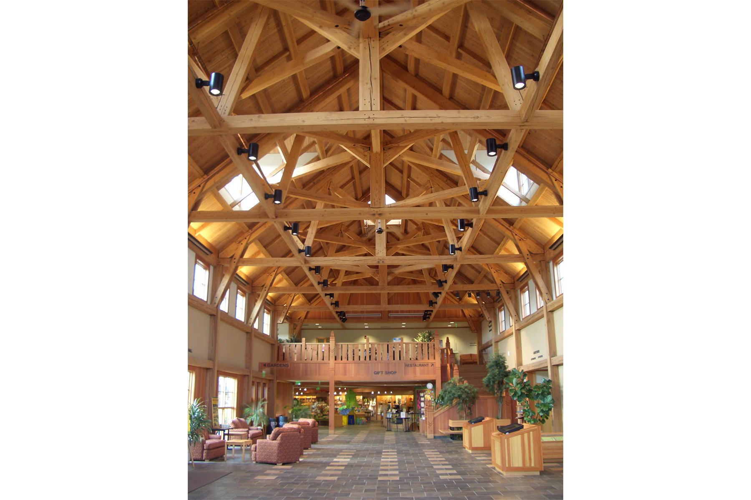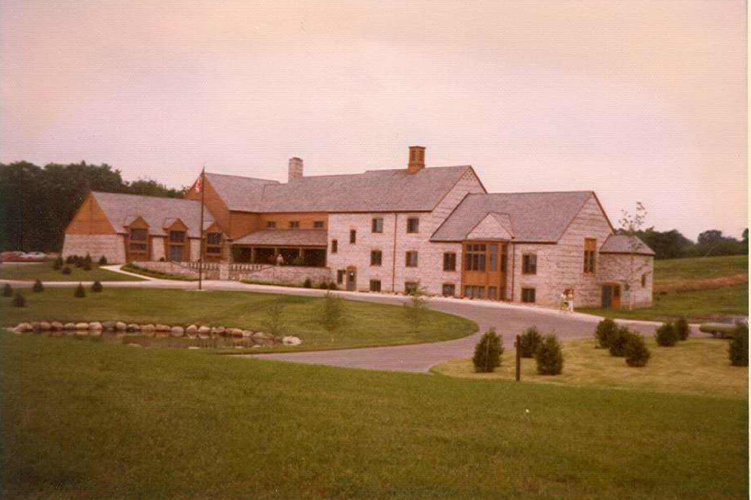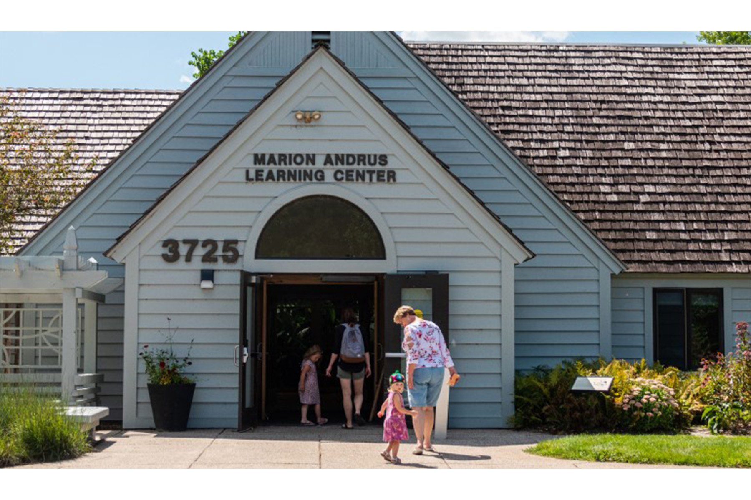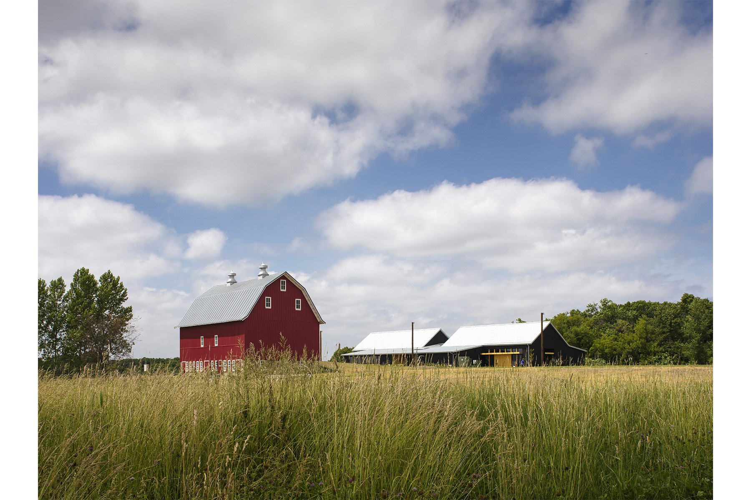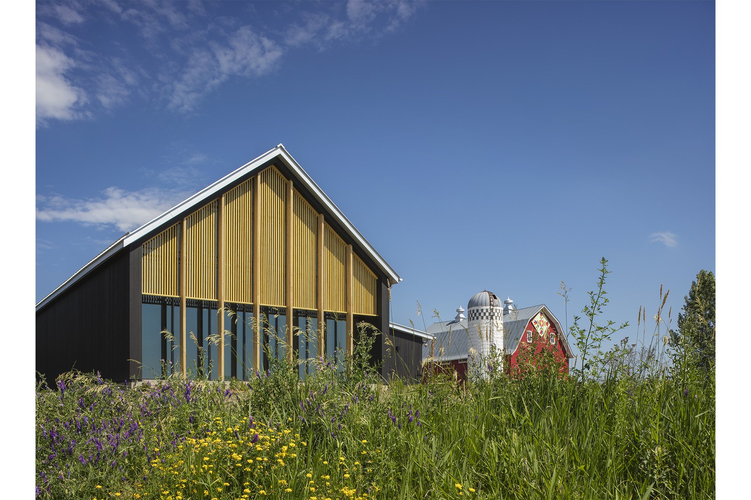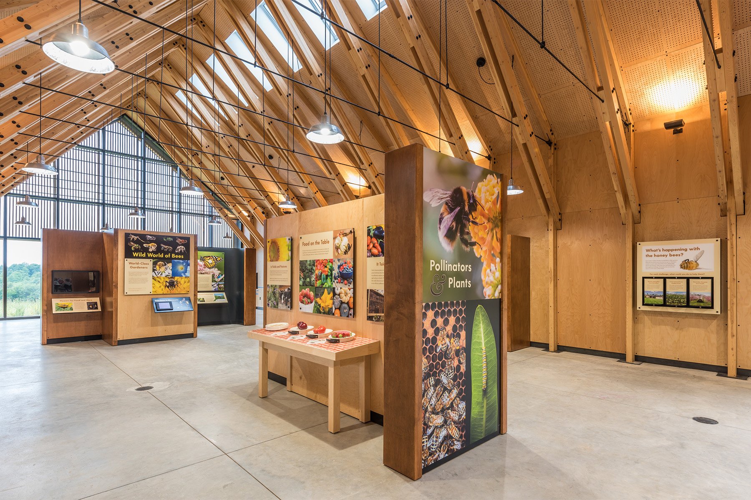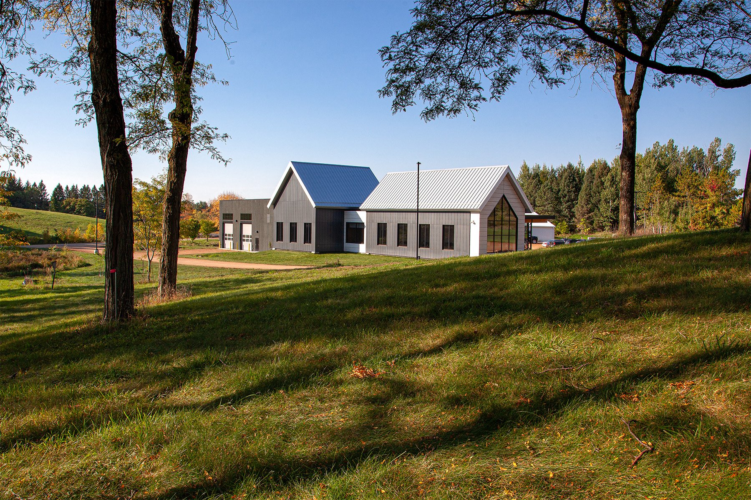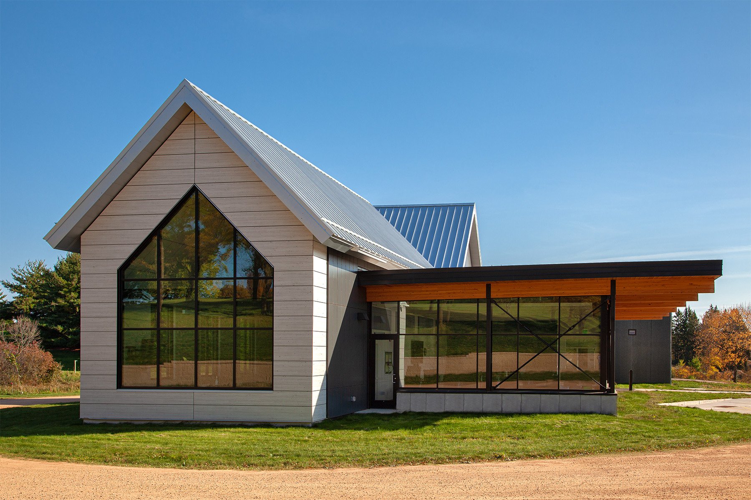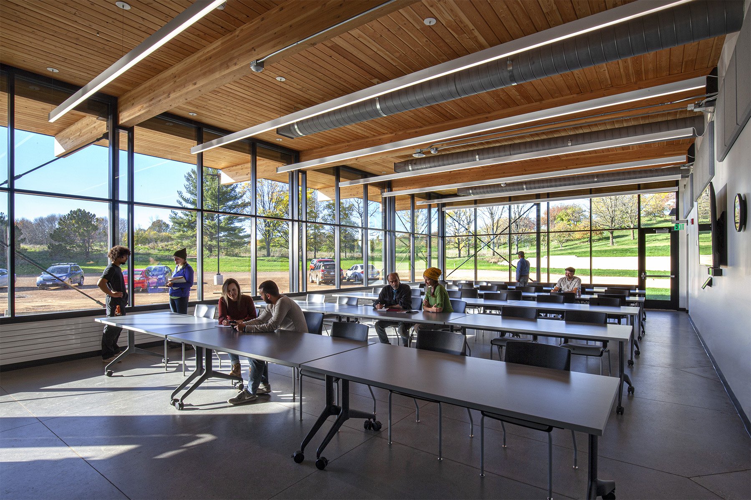Peter Moe on His Nearly 50 Years at the Minnesota Landscape Arboretum
The retiring director reflects on the part that buildings and infrastructure have played in the growth of a 1,200-acre campus where the leafy landscape is the star
Interview by Chris Hudson | October 6, 2022
Aerial view of the Minnesota Landscape Arboretum showing the connected Leon C. Snyder Building (left) and Oswald Visitor Center (right, in green). Photo by Steve Bergerson.
FEATURE
Very few cultural institutions have a director with a nearly half-century-long history with the organization. Minnesota Landscape Arboretum director Peter Moe got his start at the Chaska, Minnesota, greenwood as a student gardener while he was studying horticultural science at the University of Minnesota. After graduation, he was hired as a research plot technician for the Arboretum’s Horticultural Research Center. From there, he rose to landscape maintenance supervisor, director of operations and research, and finally director, in 2016.
Along the way, Moe has seen “the Arb” grow from 600 to 1,200 acres (it began as 160 acres in 1958), add a handful of major buildings (see sidebar below), and expand its public programming from a handful of classes to an array of offerings that draw more than a half-million visitors annually. Moe sat down with ENTER on a busy, warm fall day to look back on the Arb’s growth from a budding public attraction to the mature, world-class destination it is today.
Director Peter Moe by the Arboretum roadway named in his honor. Photo by Sara Pace.
Take our readers back to the summer of 1973, when you started at the Arboretum as a student intern. What was here and what wasn’t?
The tree collections were pretty well in place. The Dayton Wildflower Garden had been established early on. The first bog boardwalk had been built, and the prairie had been established—one of the first planted prairies in Minnesota. But there were no major buildings yet. What we now call the Frog Hollow building, next to the maple syrup building, we then called the classroom building. They parked vehicles and mowers in it at night, but during the day they would set up folding chairs in one of the spaces when they needed to teach a class.
When I started, this building—the Leon C. Snyder Building—was just being built. I actually helped move the original furniture into this office.
The Snyder Building, designed by famed Minnesota architect Edwin Lundie, had to have been a quantum leap forward for the Arboretum. You got to see its impact up close.
Yes, it had quite an impact. But take a step back: You probably know that Dr. Snyder, the Arboretum’s cofounder and first director, worked really well with Ed Lundie, who also designed our entry columns and Ordway Picnic Shelter. It was so important to the Arboretum to have that design style carry through.
This building was a big jump in 1974, because we could host horticultural conferences and put on all kinds of educational programs. We had more earned income, with a tearoom and gift store. But we slowly outgrew it. When we did double discounts in the gift store on Black Friday, for example, the building was just solid people, probably exceeding the fire code. And we couldn’t do the big programs we wanted to do. The Snyder Auditorium was and still is valuable to us, but we needed a bigger event space.
“There were no major buildings yet [in 1973]. What we now call the Frog Hollow building, next to the maple syrup building, we then called the classroom building. They parked vehicles and mowers in it at night, but during the day they would set up folding chairs in one of the spaces when they needed to teach a class.”
So, our third director, landscape architect Peter Olin, worked with our development director on a capital campaign for two phases of development. The first was the addition of much-needed parking and bringing city water and sewer out to the Arboretum. The new parking lots we built were designed with large rain gardens.
We did a story on the parking for the expanded Marion Andrus Learning Center in ENTER’s predecessor publication. The lot was designed to model stormwater runoff, with five watersheds arrayed like a shallow amphitheater. Each section of the lot has a different permeability, and each sends runoff to its own raindrop-shaped concrete pool.
Yes, landscape architect Jim Robin came up with that concept. I don’t think we were the first to integrate rain gardens into parking, but we knew it would be valuable to show how well that approach could work and how attractive it could be for colleges, hospitals, office buildings, and other settings.
And the second phase?
The design and construction of the Oswald Visitor Center, which met our needs in just about every way. Right from the start, when it opened in 2005, we always had something big going on in the McQuinn Great Hall, with its exposed timber framing, and in MacMillan Auditorium. Public policy conferences, larger programs on green infrastructure. Weddings, too. The art gallery in between the main hall and the auditorium has great exhibitions and doubles as a reception space.
Oswald is also one of the largest public buildings in Minnesota to use geothermal technology. It’s saved us a lot on energy costs, in tandem with the triple-pane windows and high levels of insulation. What I really like about geothermal is that, with heat pumps throughout the building, you can heat or cool a room that’s full of people while keeping the heating or cooling way down in spaces that aren’t being used.
Photos 1 and 2: The Oswald Visitor Center and its McQuinn Great Hall. Photos by Steve Bergerson. Photo 3: Historic photo of the Leon C. Snyder Building. Photo courtesy of the Minnesota Landscape Arboretum. Photo 4: The Marion Andrus Learning Center. Photo courtesy of the Minnesota Landscape Arboretum. Photos 5 and 6: The Tashjian Bee and Pollinator Discovery Center and the Farm at the Arb (red barn). Photos by Richard Brine. Photo 7: The Bee Center exhibit hall. Photo courtesy of the Minnesota Landscape Arboretum. Photos 8–10: The McQuinn Horticulture and Operations Headquarters. Photos by Saari Forrai Photography.
THE BUILDINGS
In Peter Moe’s time at the Arboretum, the campus greatly expanded its buildings with the Leon C. Snyder Education and Research Building (designed by Edwin Lundie, 1974), the Marion Andrus Learning Center (Oertel Architects, 1983), and the Oswald Visitor Center (RRTL Architects and SALA Architects).
More recently, the Arb added the Tashjian Bee and Pollinator Discovery Center (MSR Design, 2016), the renovation of an historic red barn into the Farm at the Arb (LHB, 2019), and the McQuinn Horticulture and Operations Headquarters (DLR Group, 2020). Next spring, the Bee Center and the Farm at the Arb will be joined by the Burton and Virginia Myers Education Center (Architecture Advantage), which will serve as the home for adult education at the Arboretum as well as the statewide headquarters for the University of Minnesota Extension Master Gardener Volunteer Program.
As the Arboretum grew its arrival hub with new buildings and infrastructure, it also needed to create accessibility to the many attractions across the hilly property. What has that work entailed?
Much of that work began in Peter Olin’s tenure as director [1984–2008]. With his background in landscape architecture, Peter wanted to create accessible pathways across the whole Arboretum for people of every ability and age. We’re still working to expand accessibility today.
Fortunately, we had just finished the last section of the [paved] Three-Mile Walk just before COVID. When we reopened in spring 2020—we were only closed for six weeks—it was just for a driving experience around the Three-Mile Drive, which very few other arboretums could offer. Then we opened to people wanting to walk the Arboretum. Having that accessible walkway was a huge plus for us. We were promoting the healing power of nature, which is exactly what it was.
I’m sure the Arboretum was a haven for many in the spring and summer of 2020. A beautiful outdoor environment where people could relieve anxiety over everything that was going on in the world.
Many people wrote us letters and posted on Facebook to that effect.
Peter also started the Therapeutic Horticulture Program. I worked with him on that. The Sensory Garden just below the Rose Garden was built as a home base for that program. We now call it nature-based therapy, and we do it all across the state—not just at the Arboretum—but there in the Sensory Garden visitors in wheelchairs can experience much of what the Arboretum has to offer up close, and work with plants without having to reach out or bend down.
One of the newer buildings at the Arboretum, the Tashjian Bee and Pollinator Discovery Center, received an AIA COTE Top Ten Award, one of the most prestigious sustainable design awards in the world. How has the building been performing, both functionally and environmentally?
Really well. I remember we did a tour for the lead donor when the building was about 90 percent complete. He’s a quiet guy, and he looked at me and said, “This exceeds my expectations.” I just saw him recently, and he reiterated how delighted he is by the building. He now takes art classes out there.
It’s a base for many of our summer camps, with an exhibit hall on one side of the entry space, a high-tech learning lab on the other, and a large shelter next to the building for lunches and other activities. I was up there on a camp day this past summer, and all the kids came running out with little jars in their hands, having the best time. Last weekend, the building was fully used as part of Field Fest and AppleJAM.
For the design of the exhibits, we worked with KidZibits and used all of our experience in interpretive education. The content, of course, is most important, and much of that came from the U’s Department of Entomology—from Dr. Marla Spivak, who’s a world-renowned honeybee researcher, and Karen Oberhauser, who’s a national expert on monarch butterflies. We have this ongoing research on how to keep bees and pollinators healthy and provide habitat and food throughout the year, and we can teach it.
On the operations side, I don’t study the utility bills, but I know the building is very close to net-zero energy, with its solar panel and geothermal heating and cooling. It’s wired for an expansion of the photovoltaic array, which would easily cover all of the building’s energy needs. The Bee Center is very easy to maintain.
You’ve had a close-up view of so much of the Arboretum’s growth. What’s next? What at the Arboretum might look different in another 50 years?
I don’t think we’ll expand much in area, except perhaps with a piece of property on the other side of Highway 5 that goes out toward Lake Minnewashta. That could end up becoming part of the Arboretum, but we likely wouldn’t build anything out there. I know we’ll have a new entrance out on Highway 5.
We’ll likely have fully completed the Chinese Garden. We just finished a study for it with Jin Chen, who designed large Chinese gardens in Portland, Oregon, and in San Marino, California, at the Huntington Botanical Gardens. The study shows a completely walled garden, with our existing Moon Gate just a little piece of it, and buildings within where people could work on calligraphy and paintings. It includes an auditorium and teaching space, too. The completed Chinese Garden will anchor what we call our south hub.
But I hope our true focus will always be on the plant collections and gardens. The healing power of nature is at the heart of what we do.



