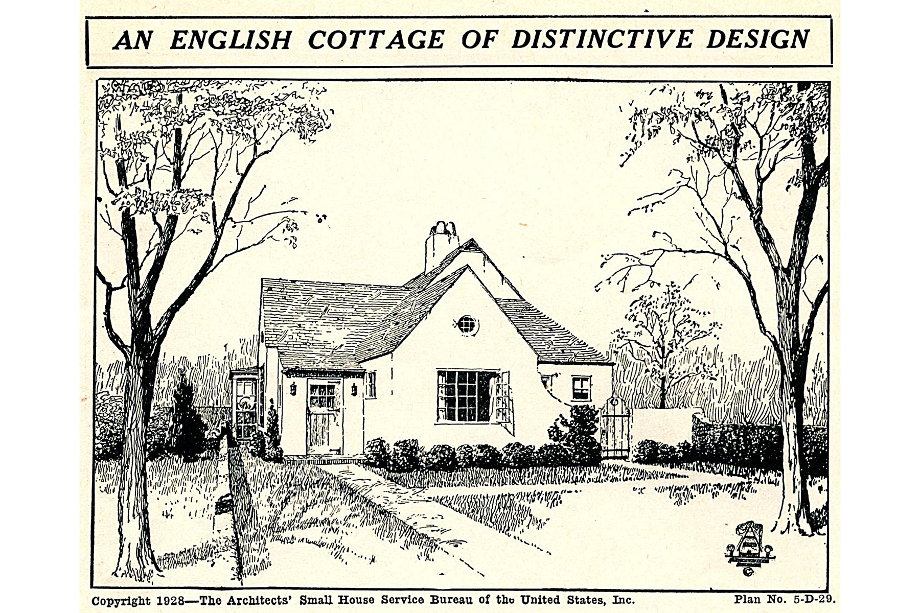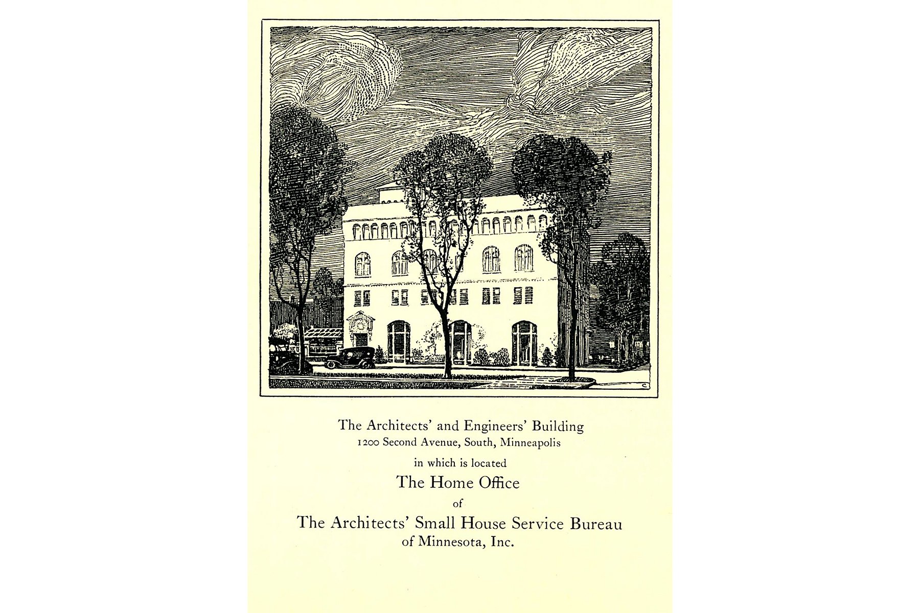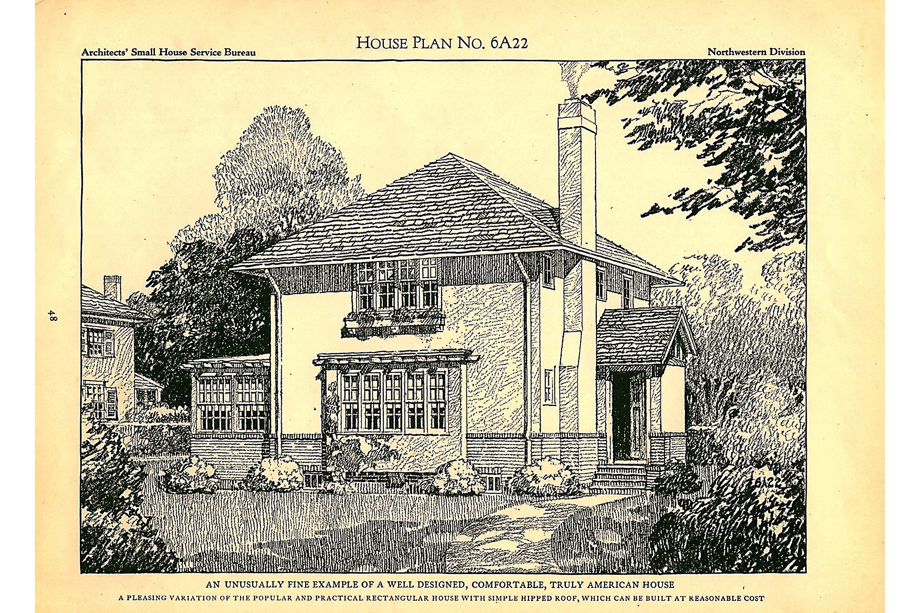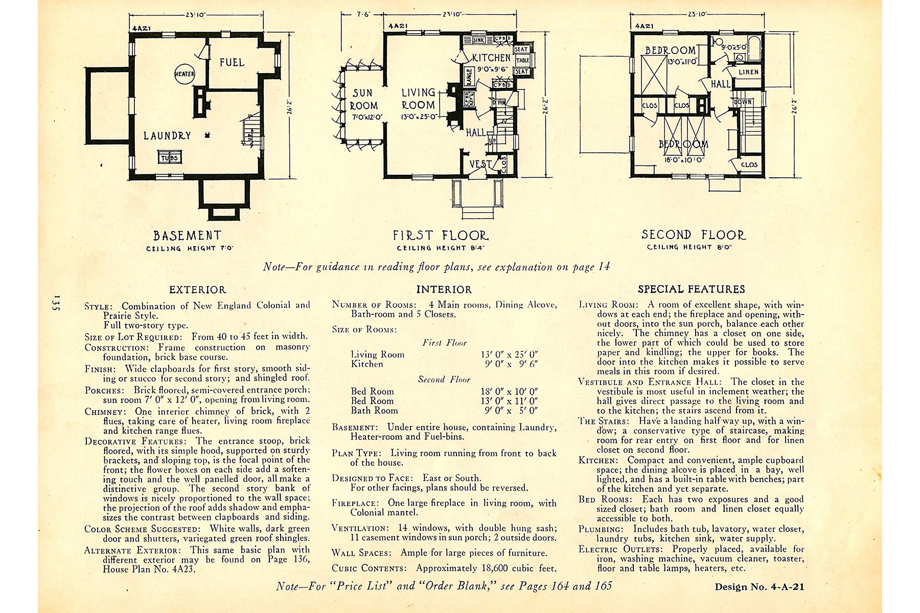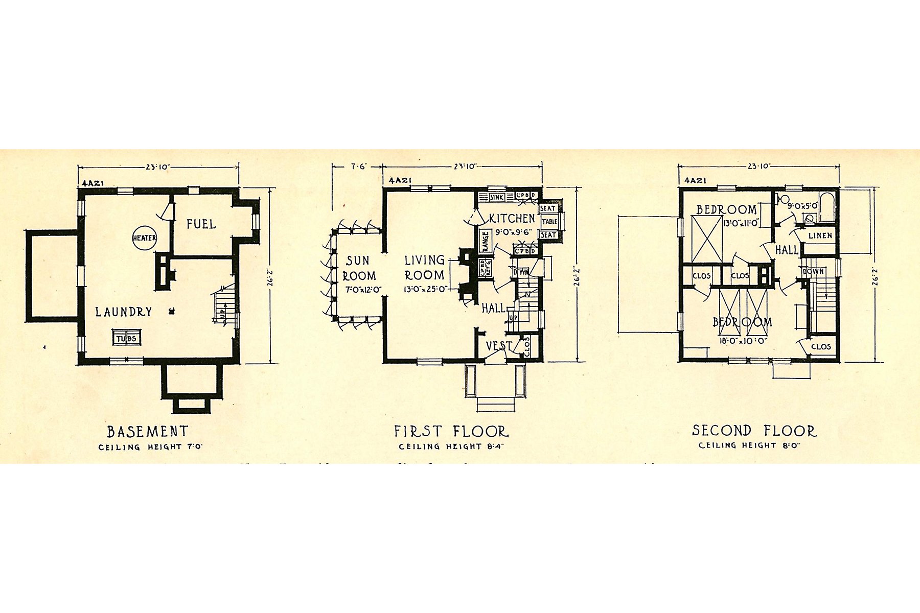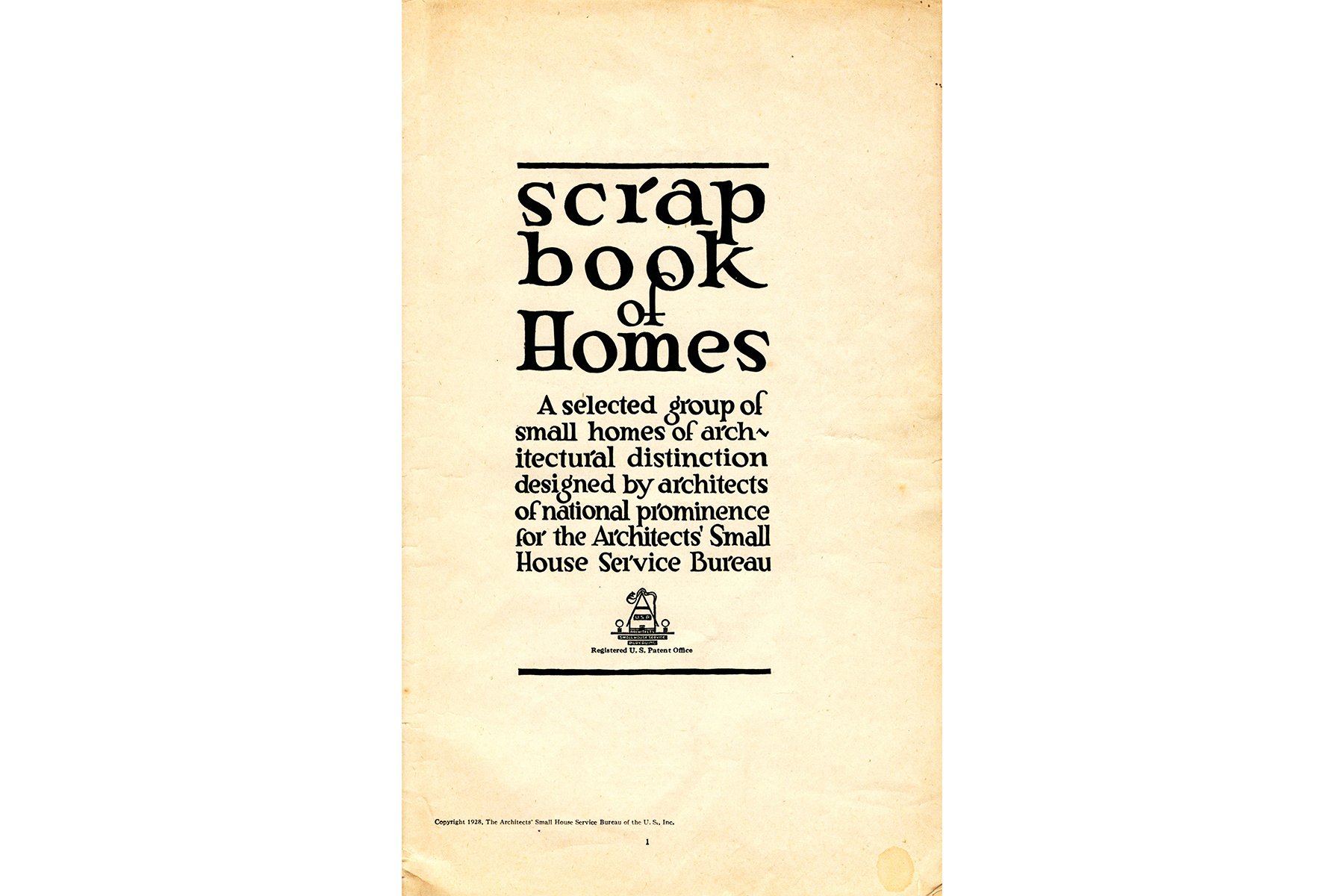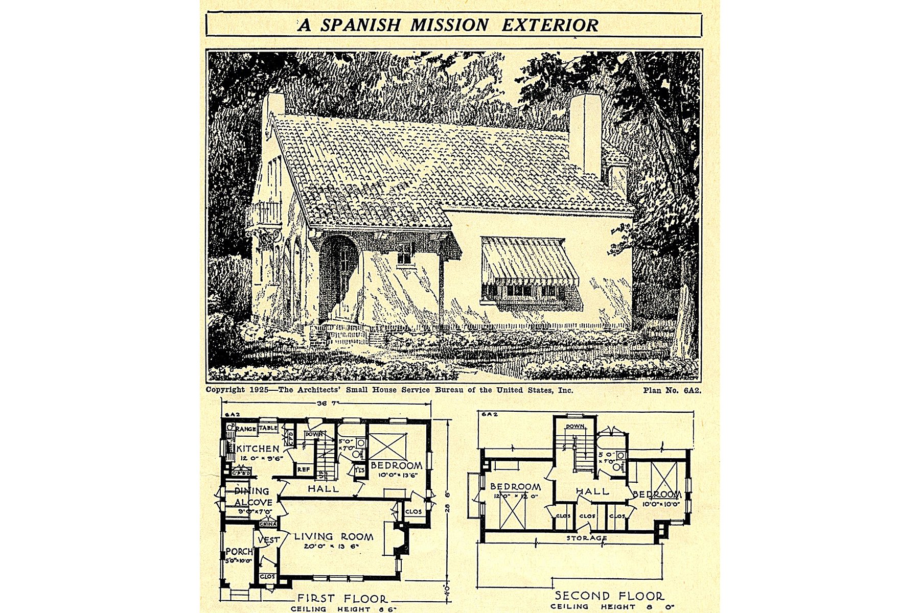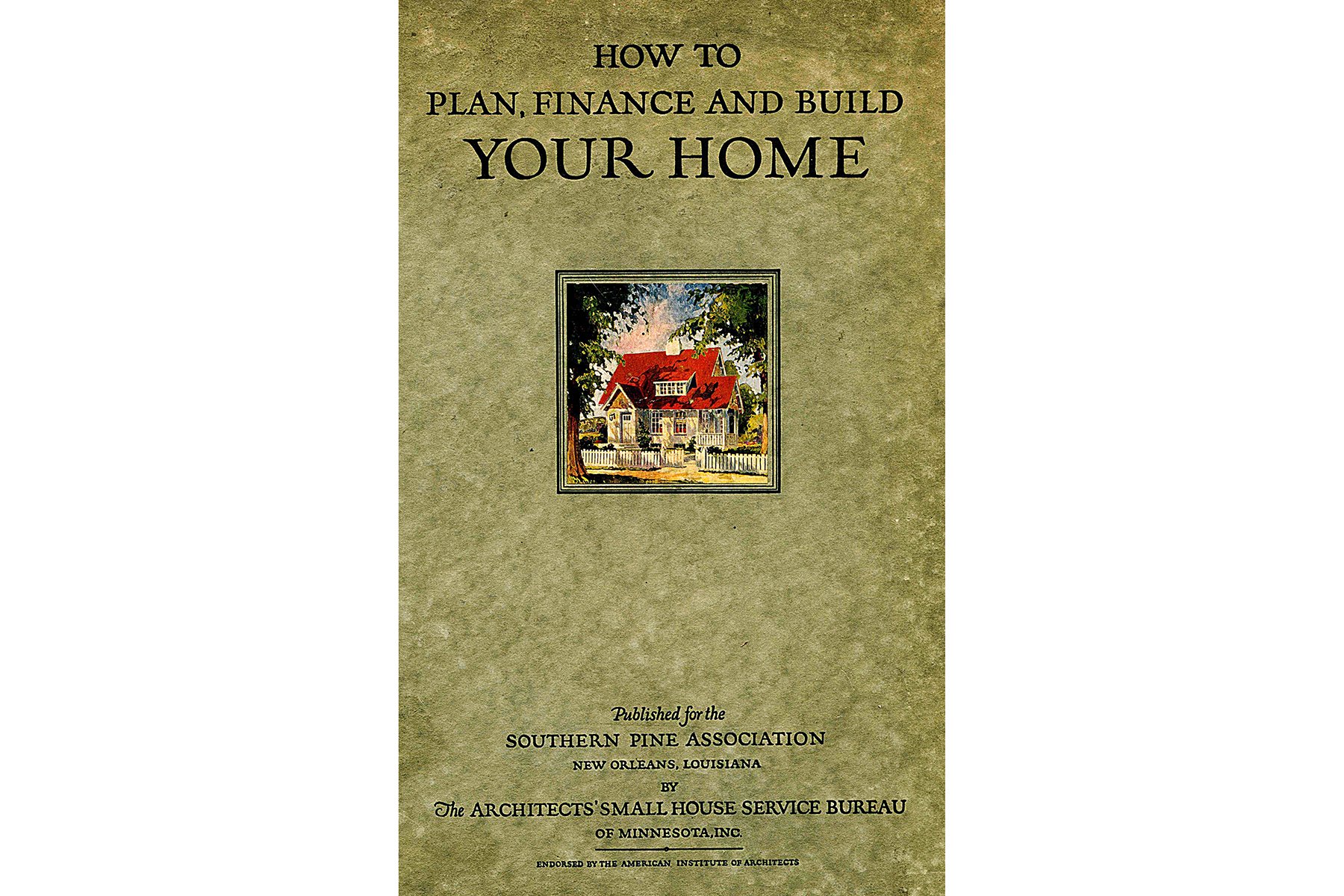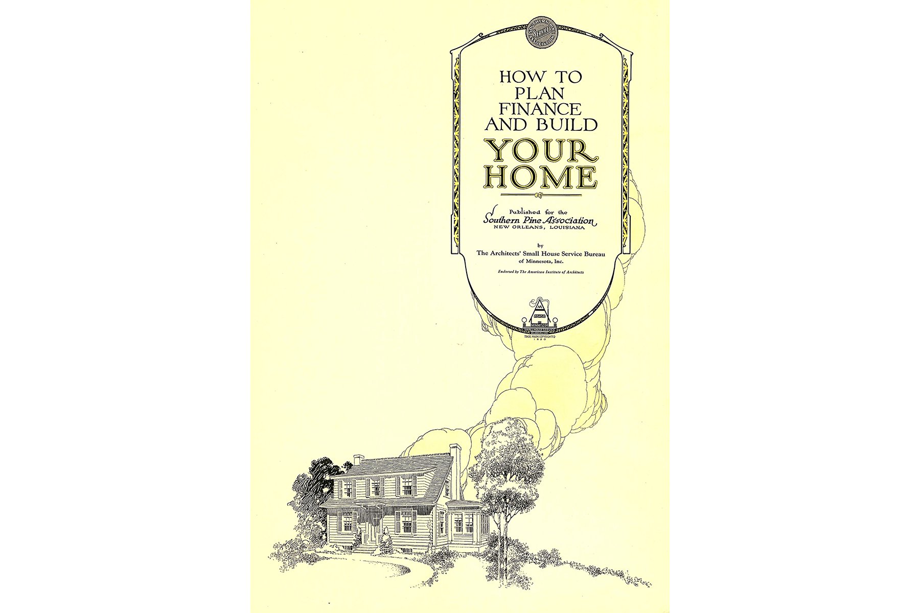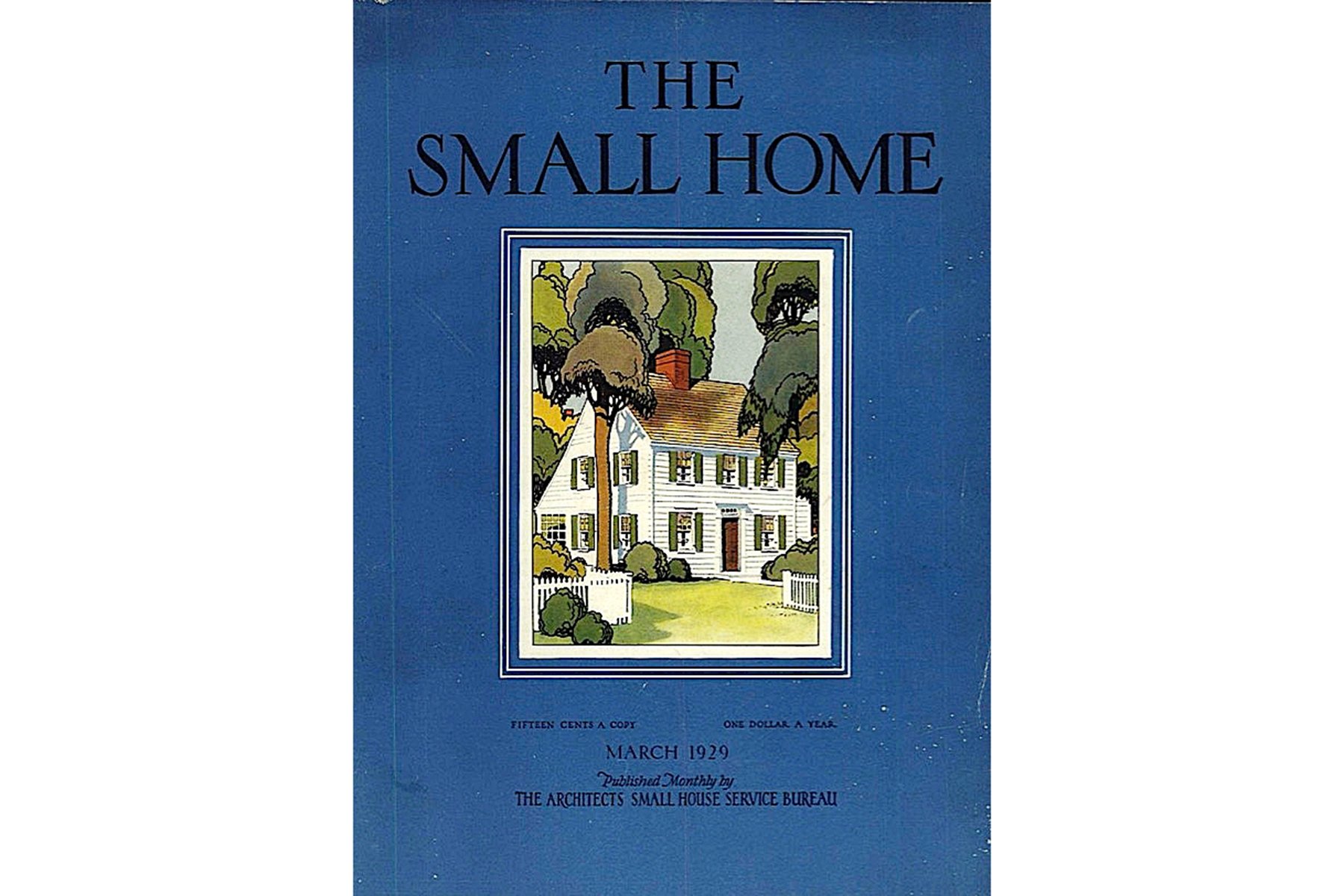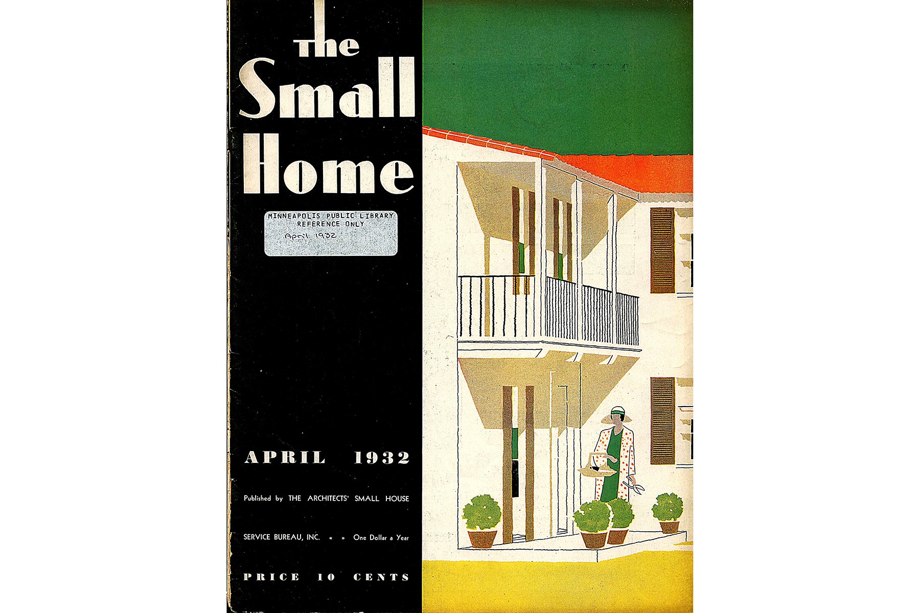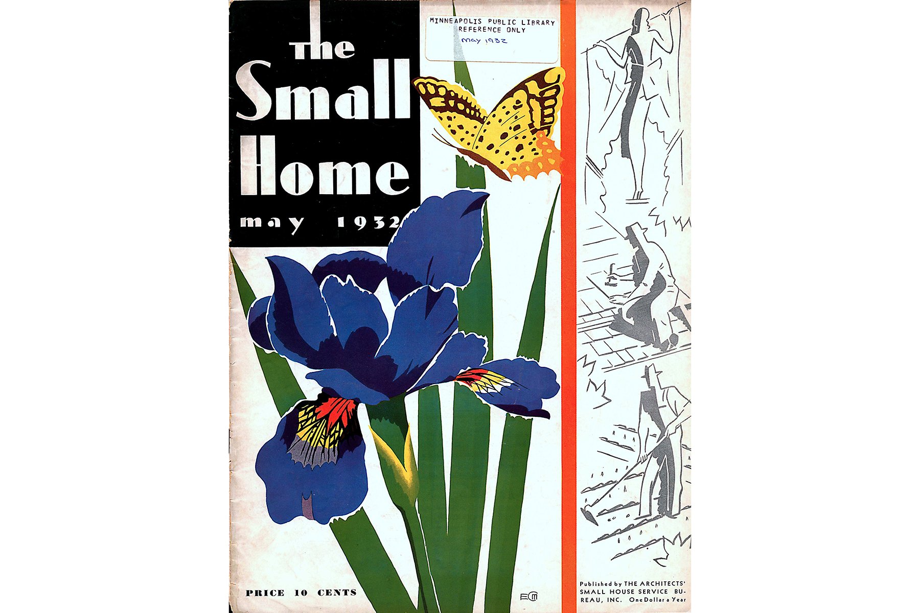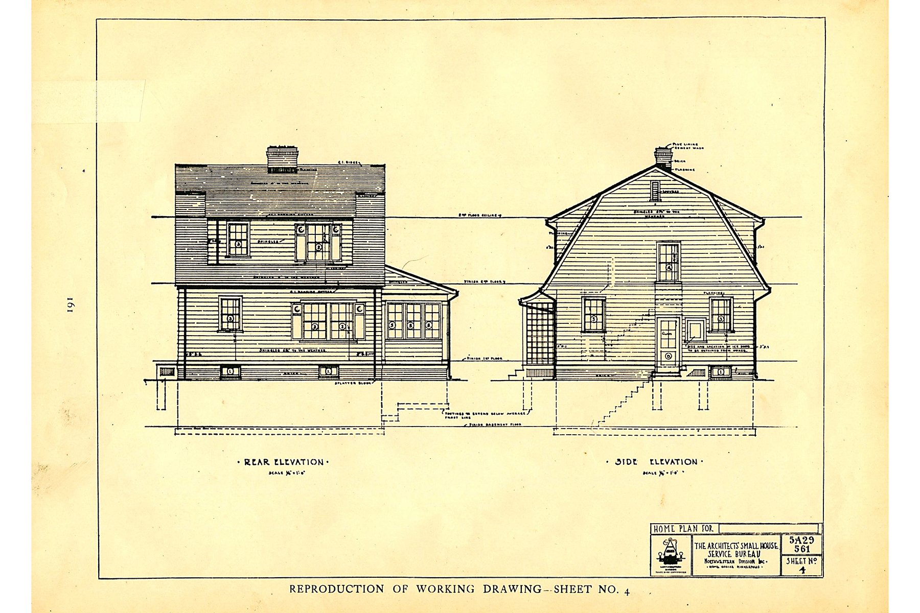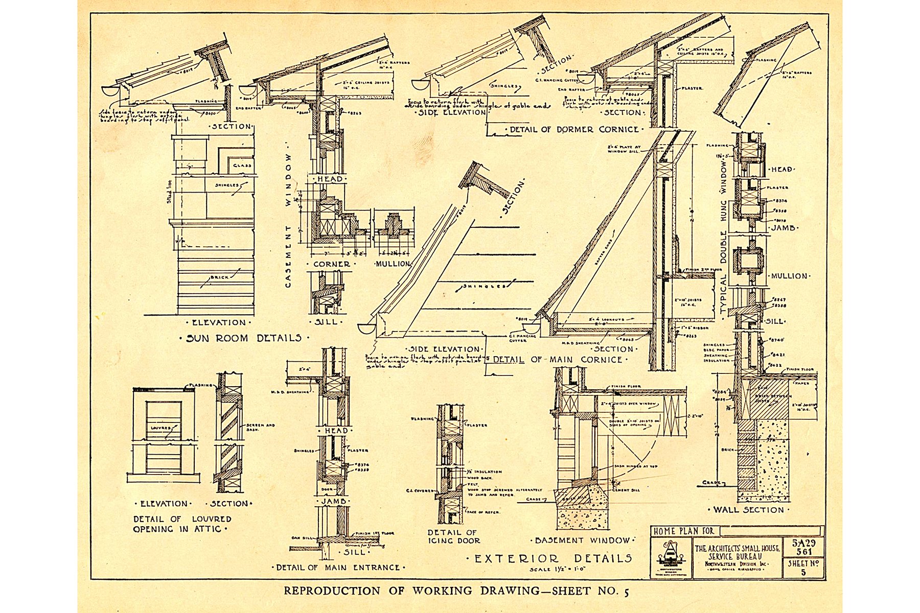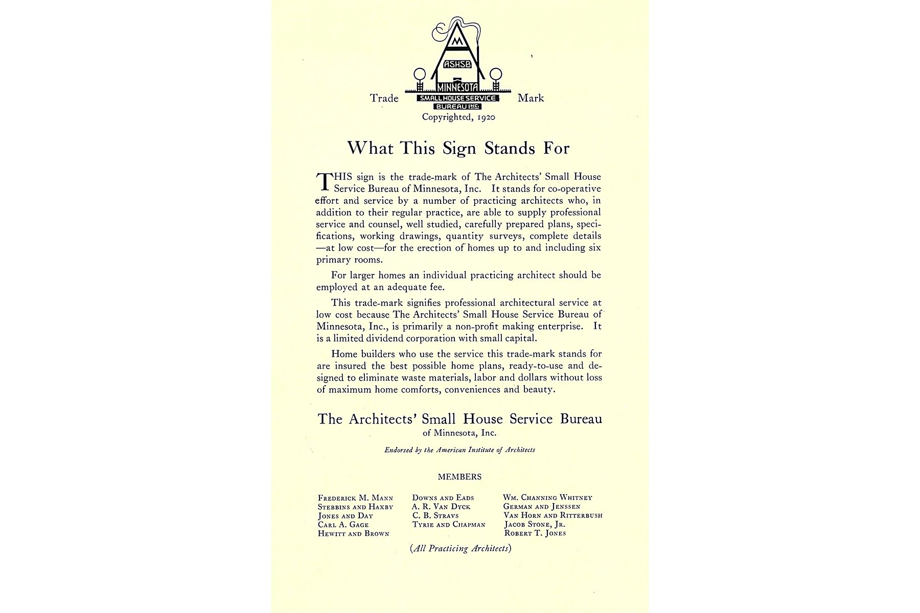A Short History of the Architects’ Small House Service Bureau
In the 1920s, a Minnesota-based group improved home design nationwide
By Frank Edgerton Martin | October 19, 2023
The bureau’s homelike logo.
HISTORY HIGHLIGHT
In 1914, noted Minneapolis architect Edwin H. Brown and colleagues including William Channing Whitney founded the Architects’ Small House Service Bureau (ASHSB) in Minneapolis. These Minnesota architects sought to address a national housing shortage with affordable, high-quality plan sets for small houses (generally six rooms or fewer). By 1920, the bureau had offices in all regions of the country and was endorsed by the American Institute of Architects. In 1921, the U.S. Department of Commerce added its own endorsement with a letter from Secretary Herbert Hoover. This outreach was unprecedented in the profession. Rarely had architects achieved such broad exposure to American consumers.
Images 1–7: English Cottage from the bureau’s 1928 Scrap Book of Homes; the bureau’s offices in the Hewitt & Brown–designed Architects & Engineers Building, still standing today; the elegant, two-bedroom House Plan No. 6A22 evoked Prairie and Craftsman styles; House Plan No. 6A22 floor plan with details; House Plan No. 6A22 floor plan; intro page of the Scrap Book of Homes; a Spanish Mission exterior and plans from the Scrap Book of Homes.
After World War I, the timing was right for architect-designed, small house plans for returning veterans and the country’s booming population. ASHSB’s detailed construction drawings could be purchased for a small fee. The plans ranged from roughly 700 to 2,200 square feet and reflected a variety of period revival and contemporary styles, including Dutch Colonial, Craftsman, Colonial, Spanish Revival, and Monterey Revival, among others. The designs prioritized daylighting, elegant room volumes, spatial efficiency, and durable siding materials. They also prioritized efficient use of land and material resources for greater access to homeownership.
The bureau promoted its offerings through industry sponsorships and regular contributions to popular media—daily newspapers, magazines such as Good Housekeeping, books such as Your Future Home (1923), and their own magazine, The Small Home. It’s not a stretch to say that the equivalent media outlets today would be TikTok, Instagram, and other platforms that are influential in the restaurant and fashion industries.
Images 1–8: The bureau’s How to Plan, Finance, and Build Your Home (images 1 and 2) used industry partnerships and an emphasis on practical needs to extend the ASHSB’s relevance and reach; the cover of the March 1929 The Small Home; the April 1932 issue, with the graphic design shifting to a contemporary Art Deco aesthetic; the May 1932 issue; drawings for House Plan 5A29–561 (images 6 and 7)—the ASHSB encouraged homeowners to engage an architect for technical needs and compliance with local conditions and codes; “What this Sign Stands For,”1920.
Ultimately, fewer than 10,000 houses were built using ASHSB plans. Yet the bureau’s populist approach reached millions and shaped the work of developers and contractors across the country for decades to come. In 1934, the AIA withdrew its endorsement of the ASHSB over member concerns that the bureau’s drawings constituted undue competition with local practitioners.
If the Architects’ Small House Service Bureau were active today (it officially dissolved in 1942), it might stir the same concerns. Aspects of the ASHSB model nevertheless hold appeal for 21st-century housing challenges. Historian Lisa M. Tucker has argued, for example, that the architecture profession can learn from the ASHSB’s approach to spatial and material efficiency and to capitalizing on synergies with manufacturers and contractors in steering the housing industry toward net-zero design.
The ASHSB “was willing to play on the field of mass culture in a way that architecture typically isn’t, and for that alone it’s worth remembering,” writes Andrew Bruno in the Yale School of Architecture and Yale School of Art’s Paprika! “Today, as alternative living arrangements like co-living and multi-generational housing are proliferating, architects again have the opportunity to stake a claim in the creation of these spaces.”
The world is very different now from when the bureau was founded. Today, architects bring social value when they ask new questions about materials, technology, and fabrication that can improve housing of all types and scales.


