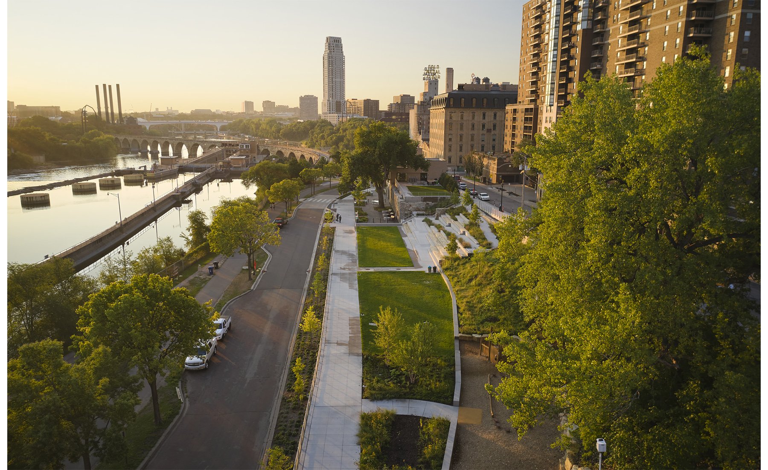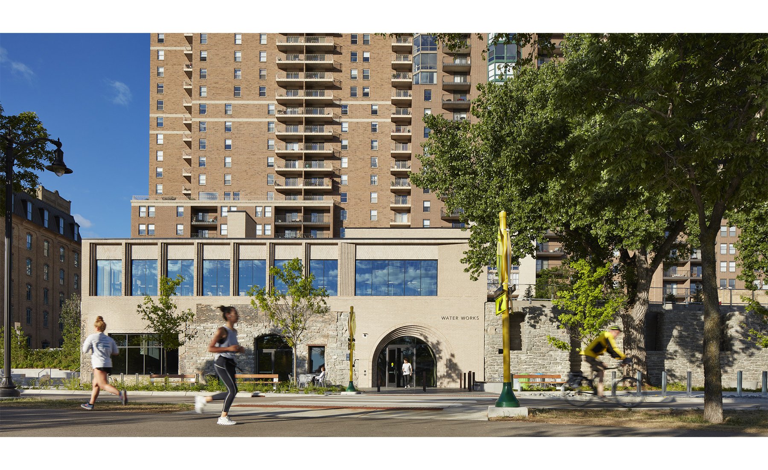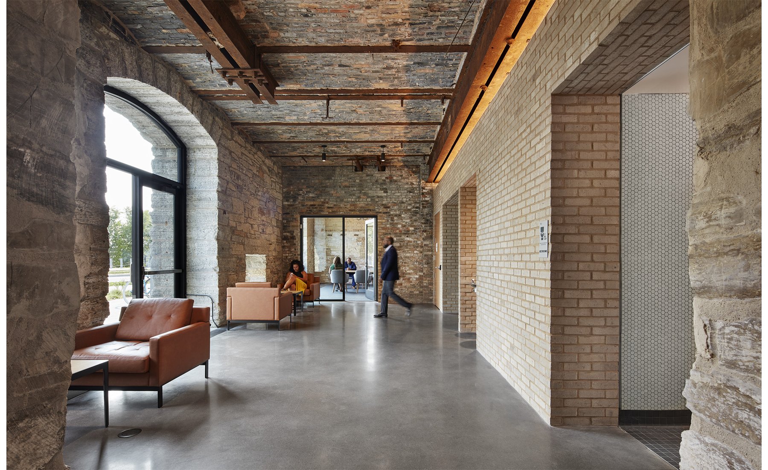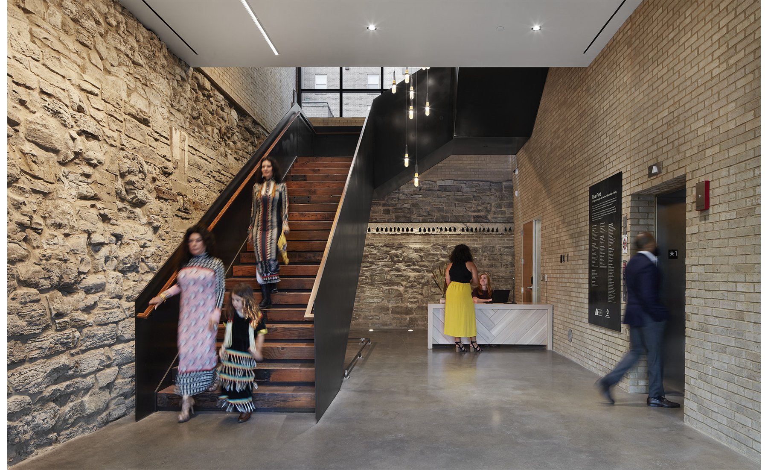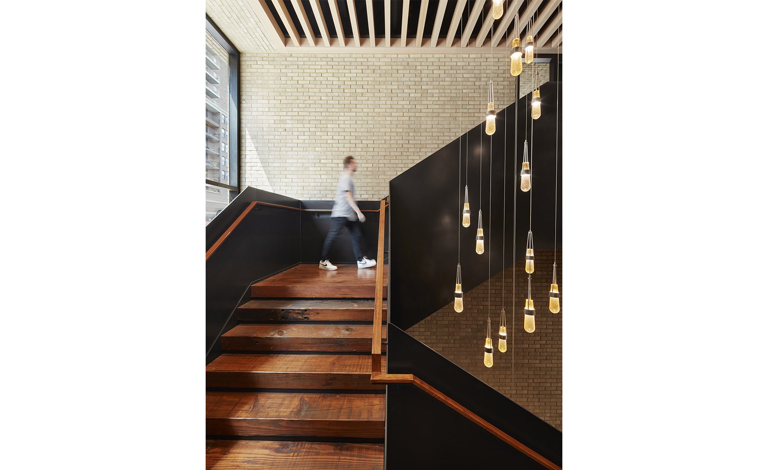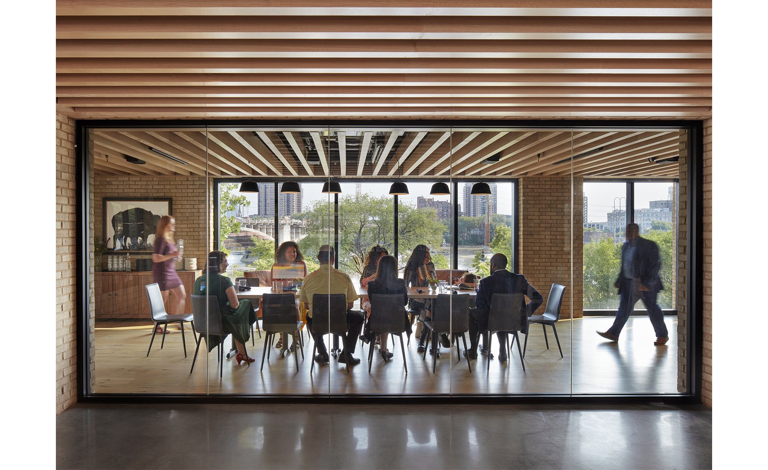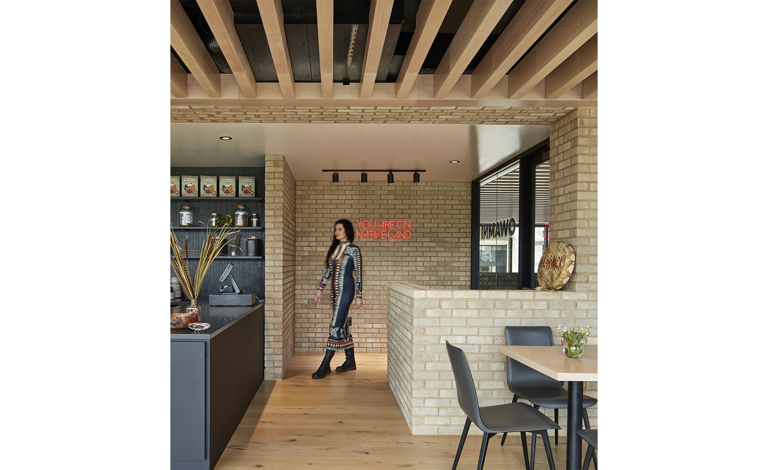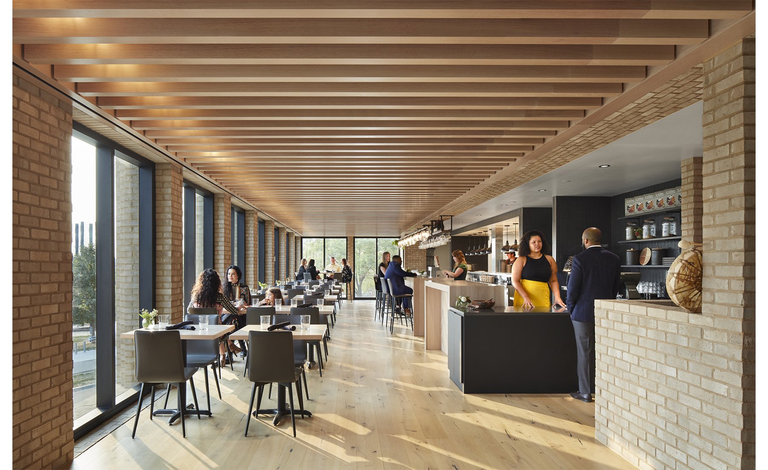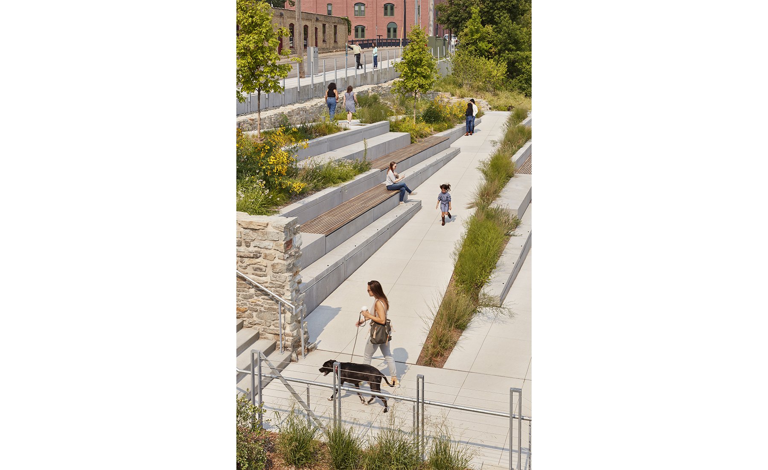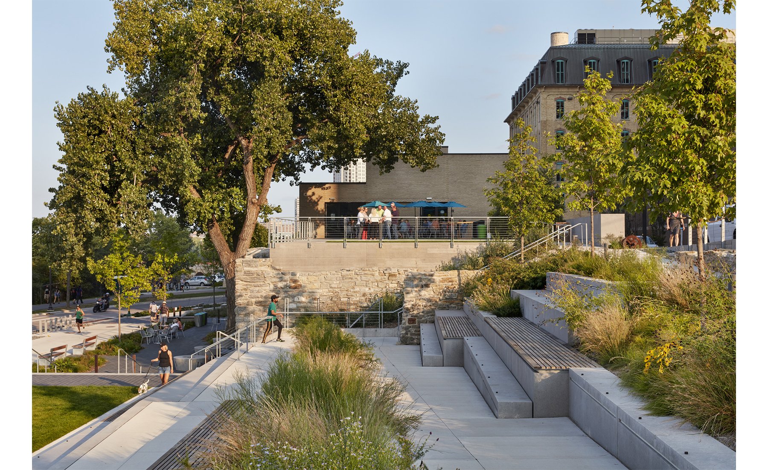Water Works Park Pavilion
By Cinnamon Janzer | May 2, 2022
Parkway street life outside Water Works. The distinction between new and historic in the pavilion is clear, outside and in. Photo by Gaffer Photography.
2022 PRINT ANNUAL
This feature appears in the 192-page, 2022 ENTER print annual, available for purchase here.
Renamed by colonists as St. Anthony Falls, the Owámniyomni has been a sacred place for Dakota people for centuries. Women would travel from near and far to give birth in the mist of the sacred falls. In 1960, the falls and the remains of the much-quarried Spirit Island (a limestone islet that once brimmed with spruce trees and eagles) were removed to make way for a lock and dam. The rich Dakota history of the island and the falls was largely erased—until now.
Built on the foundations of the late-19th-century Bassett, Occidental, and Columbia mills, where Fuji Ya—the state’s first Japanese restaurant—once stood, Water Works brings forward the site’s importance in Indigenous cultures. Designed by Damon Farber and HGA, with MacDonald & Mack Architects as historical consultants, Water Works is also home to another first in the state: Owamni, Minnesota’s first full-service Native American restaurant. Indigenous plants fill out the landscape, complete with placards that explain their significance—first in Dakota, then in English. Dakota language on the City Steps in the tiered park describes the relationship between people and water. Circular fire pits welcome people into community while a deeply accessible design ensures that the park and two-level pavilion are spaces that everyone can enjoy.
“Over the past 20 years, the central riverfront has grown from an industrial area to a really popular place,” says the Minneapolis Park and Recreation Board’s Kate Lamers. “This building within a park adds a place to gather and long-needed visitor support.”
Photos 1–10: Built on mill ruins, the pavilion steps down from First Street South to West River Parkway. The adjacent tiered park integrates seating and an accessible path between the two street levels. The lower level of the park building houses gender-neutral restrooms, a quiet room, and a meeting space. On the upper level, Owamni enjoys spectacular views of the river and the Stone Arch Bridge through floor-to-ceiling windows. Photos by Gaffer Photography.
Jean Garbarini, Damon Farber landscape architect
“The project is very landscape-forward, which is why landscape architects were selected as the lead consultants. We explored opportunities for the cultural resources to be focal points, be experiential, and frame spaces for programming and gathering.
“Rainwater is captured from the buildings adjacent to the site and used for irrigation and the lavatories. This sustainable strategy works into the overall water theme—the riverside location has significance for both the Dakota culture and the historic milling industry.”
Michael Hara, AIA, HGA architect
“We saw an opportunity to not only preserve and protect these ruins but also put them on display, and to help mitigate our carbon footprint by reusing existing foundation walls. We wanted to give people moving along the beautiful parkway a place to stop and stay.
“The pavilion is known for housing Owamni, but first and foremost it is a park building. One of our tasks was providing accessible public restrooms that address different public needs. We designed four gender-neutral restrooms and a quiet room for lactation or prayer on the main floor. Upstairs, we have two more restrooms, and one has a Wudu foot washing station.”
Dana Thompson, Owamni co-owner
“The designers kept including us in the planning process and asked us to help interpret the site’s Indigenous plants. We wanted to create an experience where people could come in without a lot of knowledge and walk away with more understanding, from reading the menu and learning some of the Dakota words to eating the food itself.
“In addition, in our space, guests look out over the river where colonists destroyed those beautiful islands and created a lock and dam that is now defunct. I hope it’s a bit of a cautionary tale about how important it is to not be shortsighted.”
The Water Works project team included the Minneapolis Park and Recreation Board, Minneapolis Parks Foundation, HGA, Damon Farber, MacDonald & Mack Architects, Kimley-Horn Associates, Barr Engineering, H+U Construction, Mattson Macdonald Young, and 106 Group.


