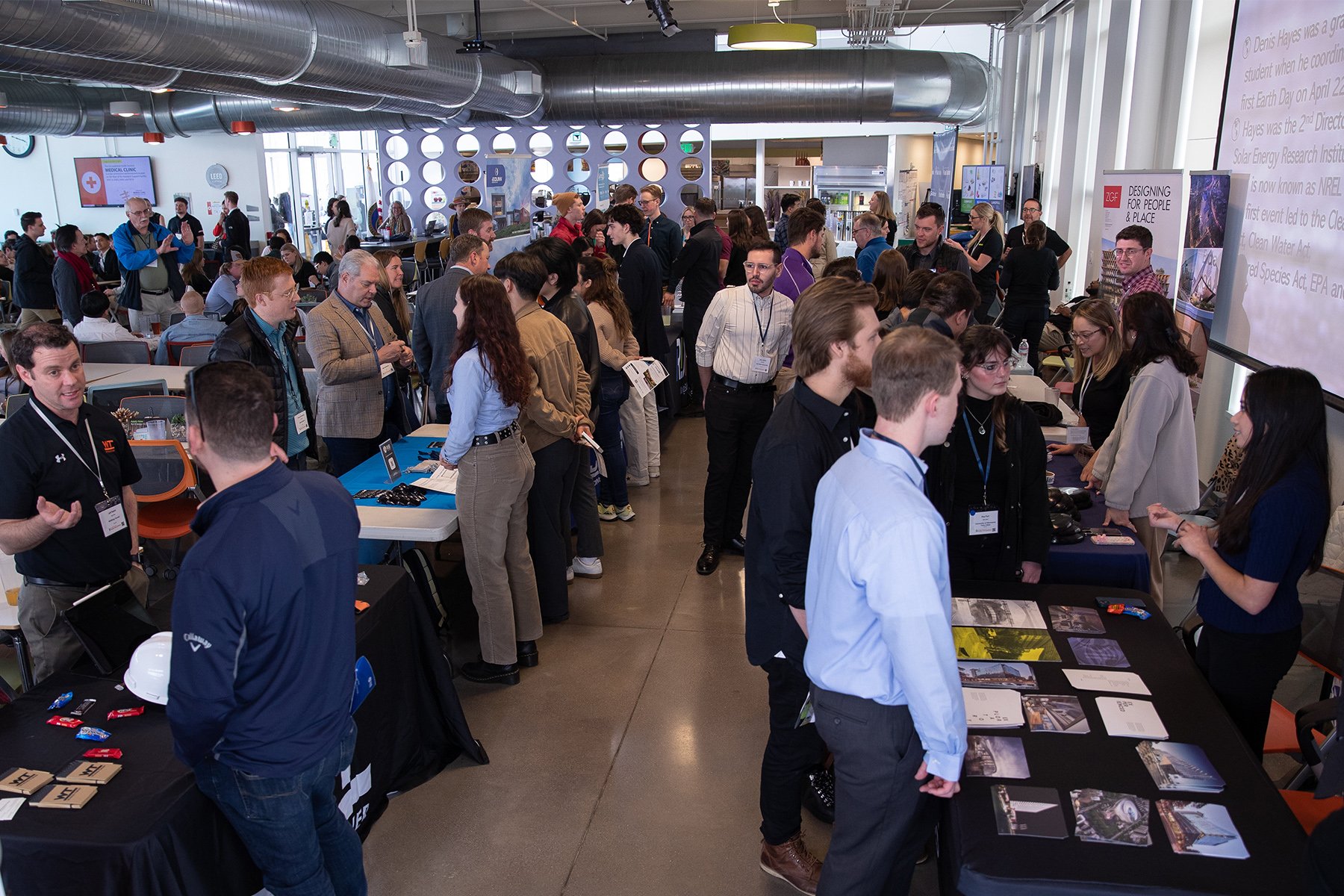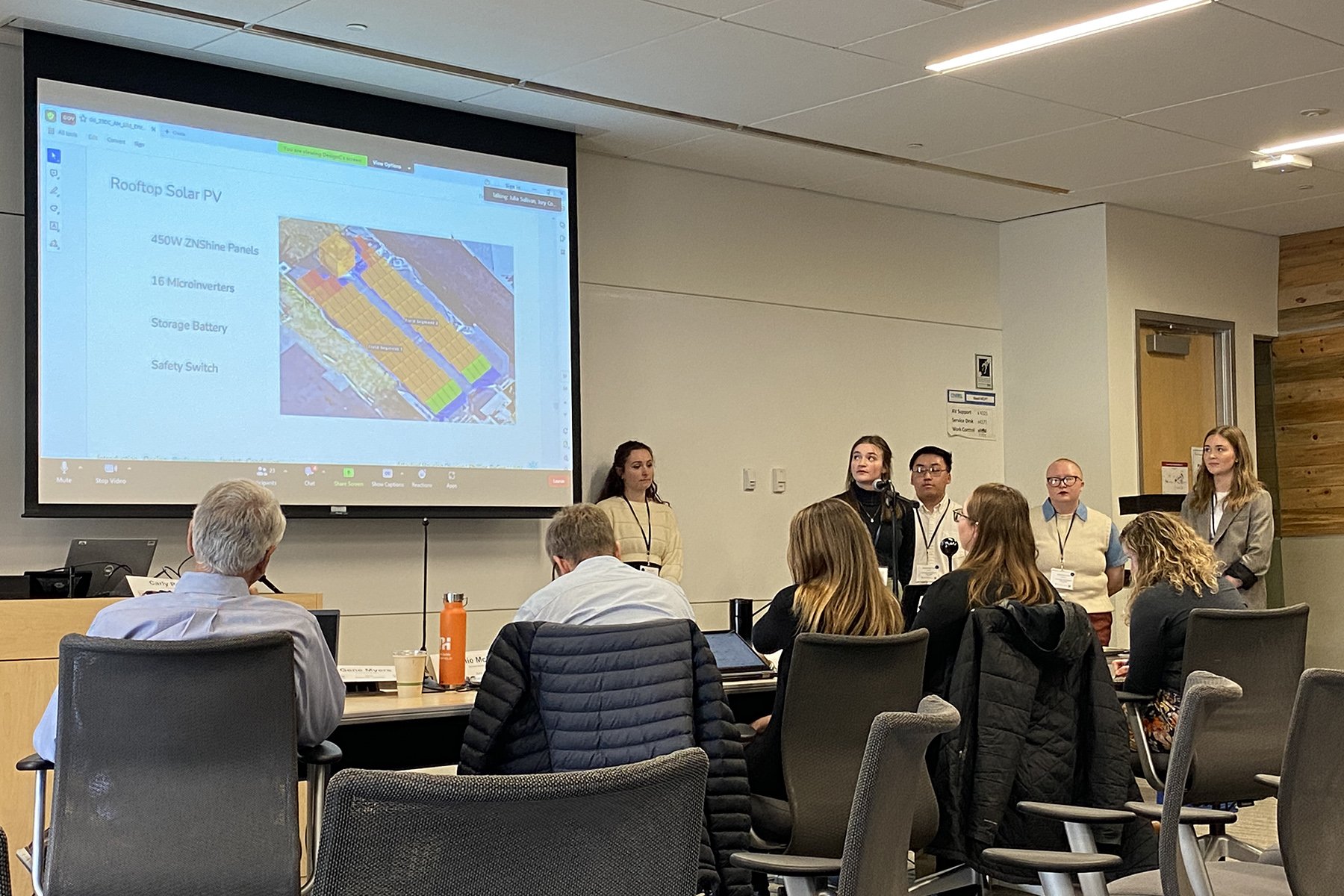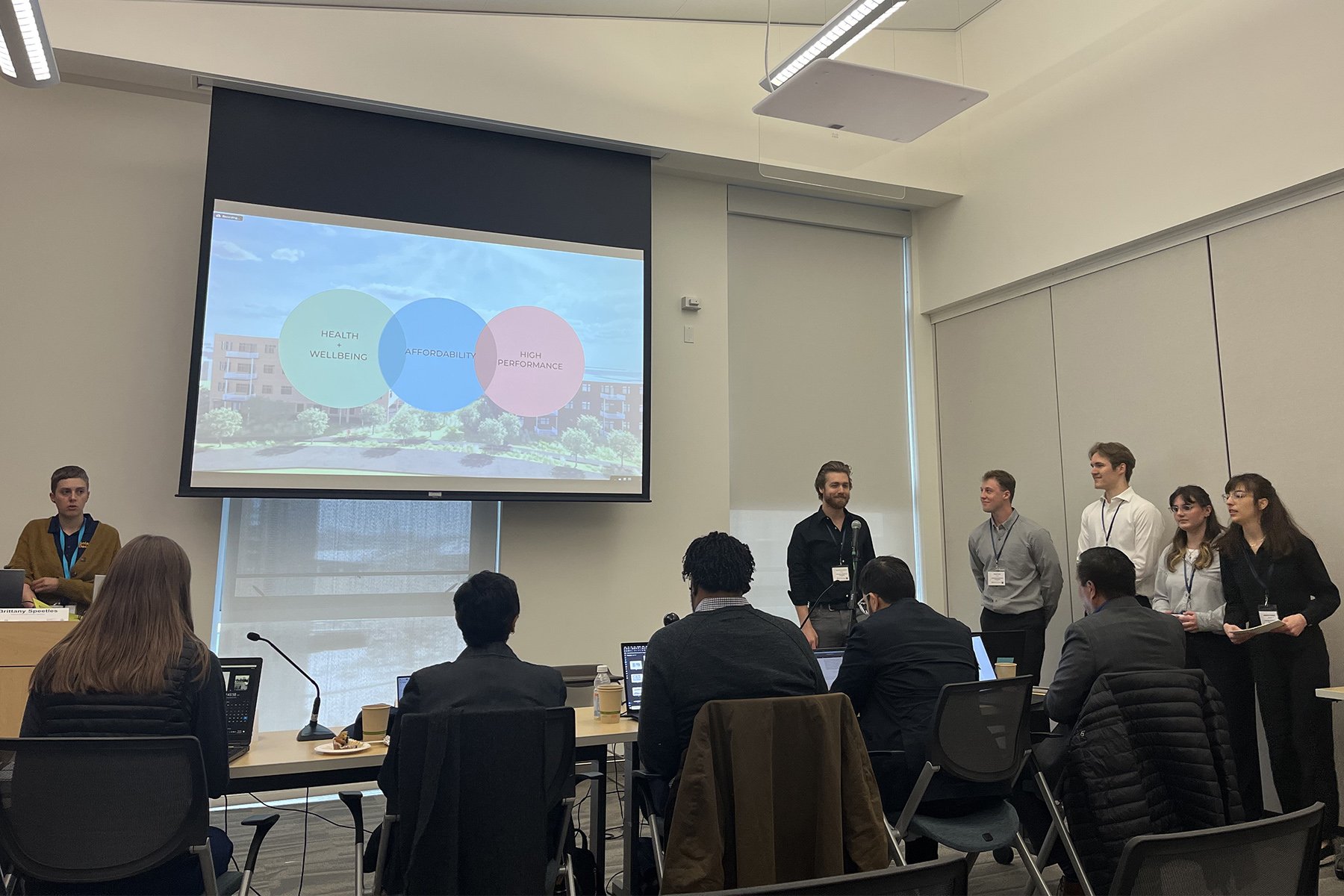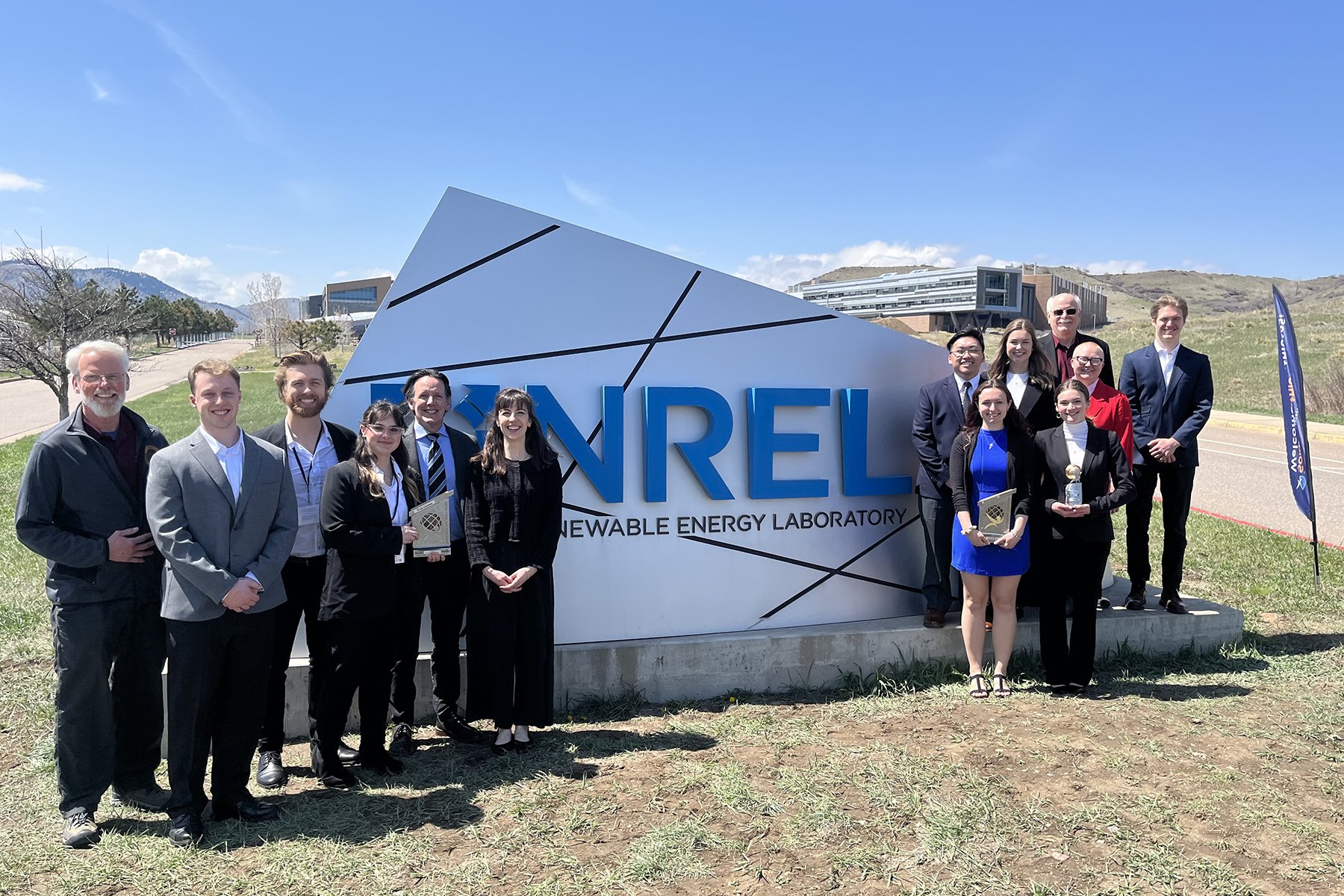Two University of Minnesota Student Teams Win Big at the 2023 Solar Decathlon Design Challenge
Awards in the Attached Housing and Multifamily Building divisions recognize distinct visions for community revitalization and energy performance
By Justin R. Wolf | June 15, 2023
The students and faculty members representing the NorthStar Retrofit and NorthStar Modular teams pose with their Solar Decathlon awards shortly after the presentation. Photo courtesy of NorthStar Building Science Club, University of Minnesota.
FEATURE
Every spring, the U.S. Department of Energy holds the Solar Decathlon, a global competition that challenges dozens of collegiate student teams to conceive a project and design high-performance, net-zero-energy building solutions that could work in real-world scenarios. The winning teams are those that bring a multidisciplinary approach to solving actual problems. Yes, it’s an exercise in “what if?” But the awards aren’t given out for pie-in-the-sky sustainable futures. The prospective outcomes are quite feasible, and the world should take notice.
This past April, of the 18 teams recognized for their design visions (three awards are given in each of six categories), two came from the University of Minnesota Twin Cities, claiming first place in the Attached Housing Division and second place in the Multifamily Building Division, respectively. The two teams made their final presentations to the juries and received their awards at the National Renewable Energy Laboratory campus in Golden, Colorado.
In the Attached Housing category, the NorthStar Retrofit team identified a 1904 multifamily mid-rise in Minneapolis’s Phillips neighborhood that had been abandoned for nearly two decades and was only recently undergoing a rehabilitation by Community of Lakes Community Land Trust. Renovation challenges included water and fire damage to the roof, an aging limestone foundation, and a deteriorating masonry facade.
Photos 1–4: The Solar Decathlon gathering at the National Renewable Energy Laboratory (NREL) campus in Golden, Colorado; the NorthStar Retrofit team presents its entry; the NorthStar Modular team’s presentation; members of both teams pose in front of the NREL sign. Photos courtesy of NorthStar Building Science Club, University of Minnesota.
In addition to significantly reducing the building’s overall energy demand, the team wanted to fulfill what they considered a community imperative to restore the architectural character of the historic building while creating attainable, sustainable housing. “We had our work cut out for us,” says Phoebe McCartan, one of the team’s co-leaders, who recently earned her degree in sustainable systems management.
The team’s comprehensive retrofit preserves the facade’s distinctive Chaska brick and other decorative elements, clads the west, north, and east faces with a robust exterior insulation finishing system (EIFS), and applies closed-cell spray foam to the interior walls to create an efficient moisture barrier and thermal control layer. A rooftop solar array ensures, at minimum, net-zero energy performance, and a Darcy ground-source heat pump system serves the building’s HVAC needs. These and several other measures contribute to a building that is resilient and efficient at all scales.
The visions for these two very different projects share a common thread. Both were designed for multigenerational living—“something the current housing stock doesn’t support very well,” says McCartan.
In addition to winning first place in the Attached Housing Division, the entry was named the Design Challenge’s Residential Grand Winner.
The NorthStar Modular team, competing in the Multifamily Building category, addressed a different kind of opportunity a few miles away in Minneapolis’s Near North community. They identified a six-acre plot on Glenwood Lake that was once home to a low-rise public housing development and effectively created a master plan for the site focused on affordable mid-rise apartment buildings that cater to larger families. The plan, which benefited from design assistance from UrbanWorks Architecture and RISE Modular, is walkable, bikeable, accessible, and very green (62 percent of the site is dedicated green space).
The NorthStar Modular team sought innovation with a purpose. “We wanted to combine modular construction with a design focused on wellness,” says team co-leader Jacob Dommer, a senior pursuing a Bachelor of Science in architecture. Biophilia, trauma-informed design, and a heathy materials program—the latter informed by the International Living Future Institute’s Red List—were all integral.
Even more unexpected was the introduction of prefabricated modular units to create a high-performance residential community. To offset the uniformity of the construction, the team designed communal spaces to be “dynamic” and “personalized,” says Dommer. Breezeways, walking paths, a central courtyard, and a landscape program of native plantings round out a multifamily development that is a model for high-density affordable housing.
While the two entries differ from each other in scale and solutions, they share a common thread. Both the retrofit plan, which features four three-bedroom apartments and two two-bedrooms with attached studios, and the modular project, which includes an abundance of three- and four-bedroom units, were designed for multigenerational living—“something the current housing stock doesn’t support very well,” says McCartan.
University of Minnesota associate professor Patrick Huelman, the faculty advisor for the NorthStar Retrofit team, credits the quality of the two projects to “a depth of investigation.” The teams looked at the market, considered materials, and took the time to understand the communities they were working in, says Huelman. “It’s the students’ curiosity that drives the success of these projects.”
Huelman and fellow faculty member William Weber, who advised the NorthStar Modular team, cite the students’ ability to find practical solutions in an otherwise simulated context. “This is essentially an extracurricular activity,” says Huelman. “The students have busy schedules. Many of them have one or two jobs on top of their coursework. So, you know how valuable the experience is [to them] when you see their commitment.”
As McCartan, Dommer, and their fellow team members prepare for their future careers (McCartan is moving to Massachusetts to work for Copeland Building Envelope Consulting, and Dommer recently started a job at NewStudio Architecture in St. Paul), they can take pride not only in the technical knowledge they’ve gained from participating in the Solar Decathlon but also in the presentation skills they’ve developed. “Good presentations demonstrate strong collaboration,” says Weber. “These are real-world projects. They came prepared.”
NorthStar Retrofit team: Autumn Saign (co-lead), Phoebe McCartan* (co-lead), Megan Winkler*, Alice Lesch*, Savannah Forstie*, Muahmong Vang*, Kavinesaan Karpaya, Anke Wiersma, Jacquelyn Wyman, Ella Johnstad, Jack Kruchten, Madison McCullough, Cadence Nelson, Benjamin Oman, Anna-Bella Sawyer-Ewing, and Nick Reynolds
NorthStar Modular team: Jacob Dommer-Koch* (co-lead), R. Madeleine Hallberg* (co-lead), Will Bardford*, Clara Harter, Raz Perl*, Shane Herb*, Wen Du, Marie Brehm, Jack Archer, Tanan Assefa, Sam Buttram, Thanh Duong, Ryan Getz, Kennawak Geneti, and Hannan Minhas
* NREL presentation traveling team members







