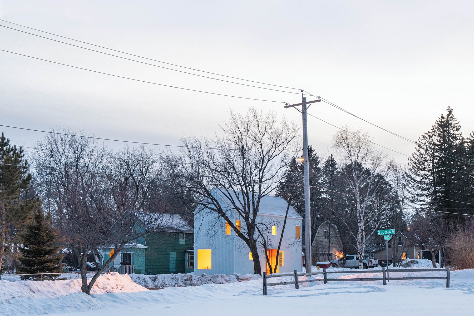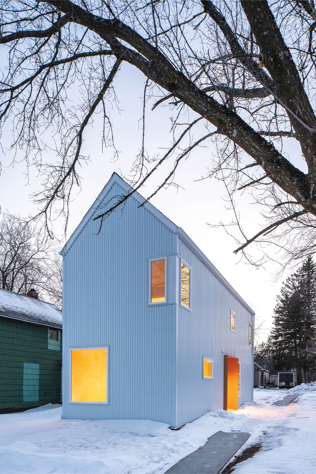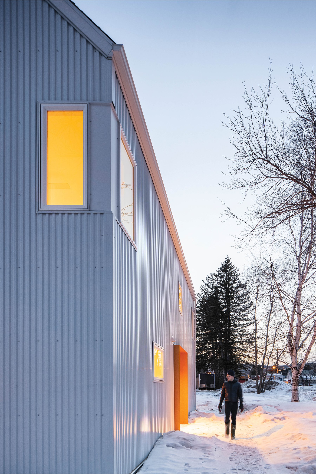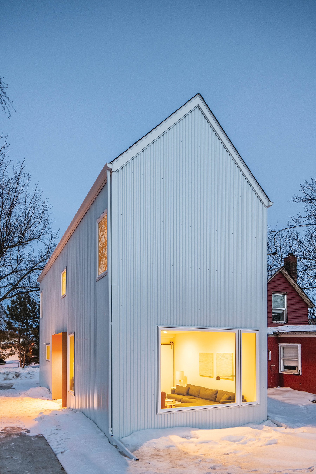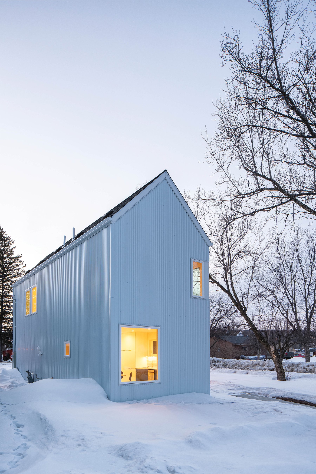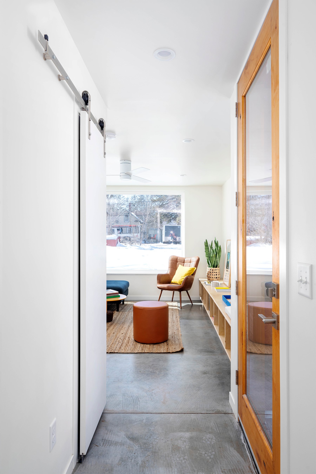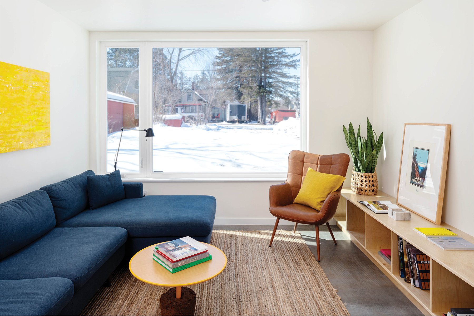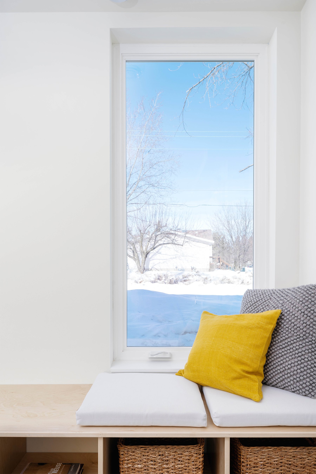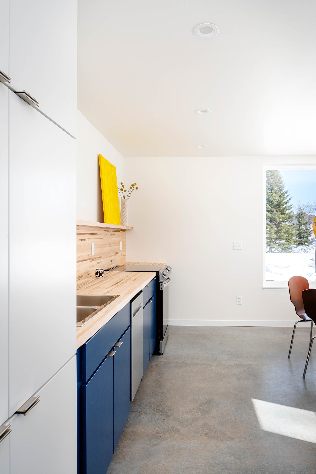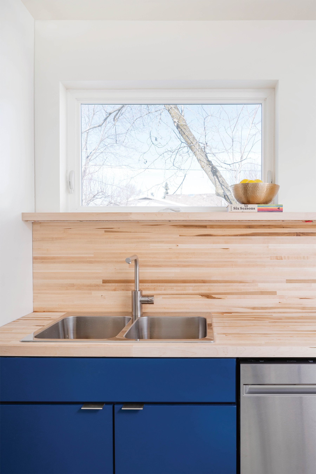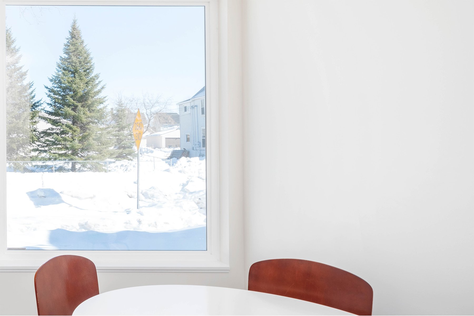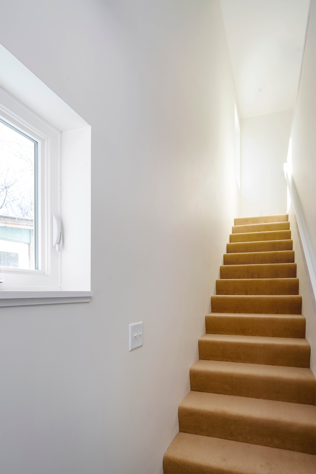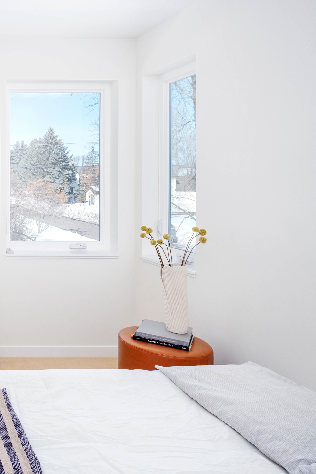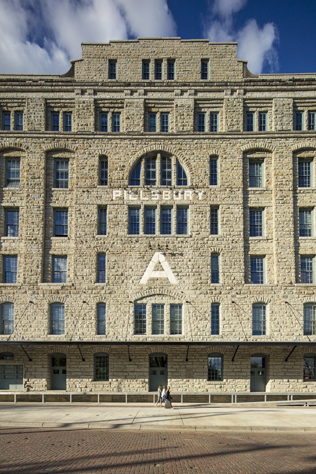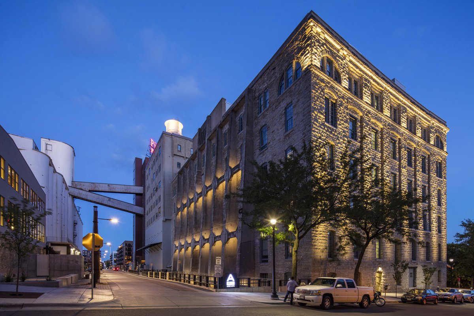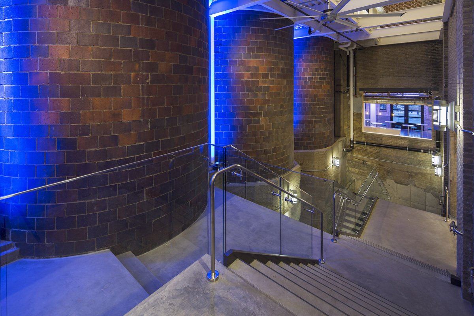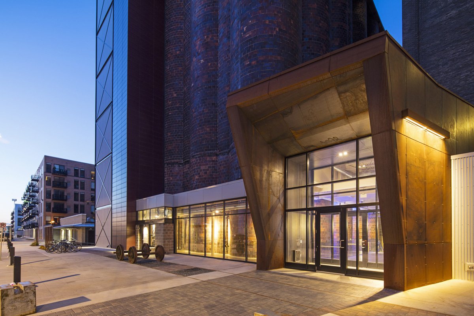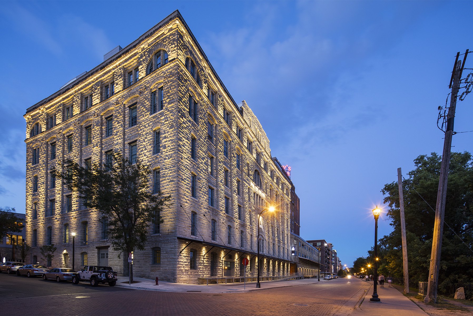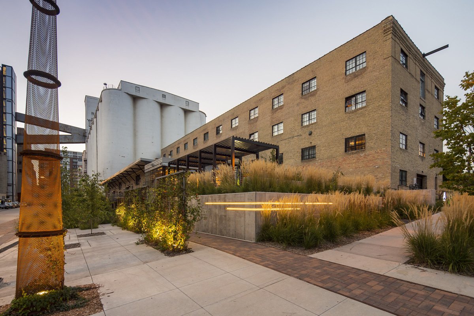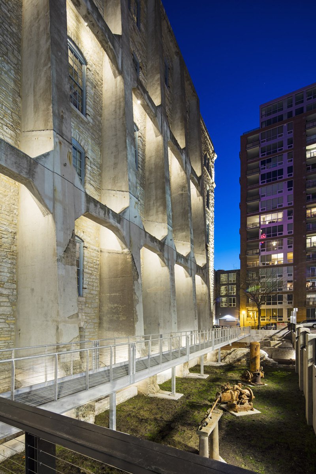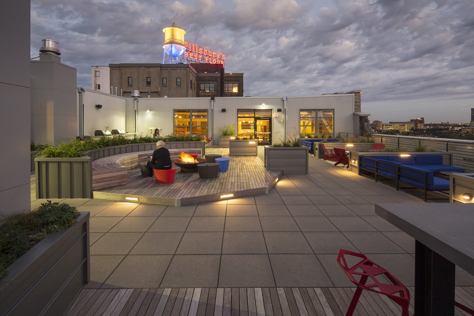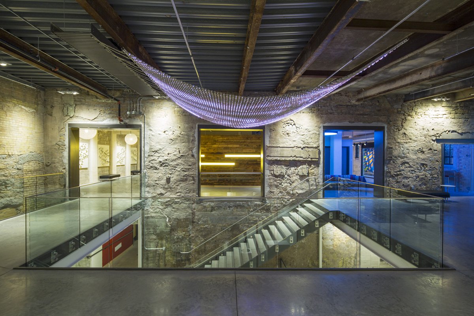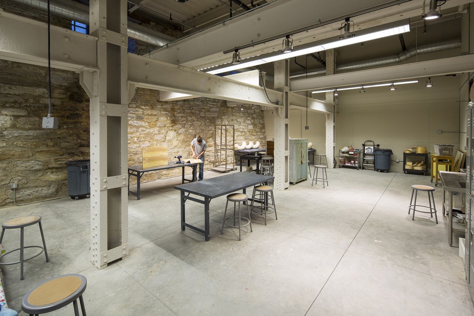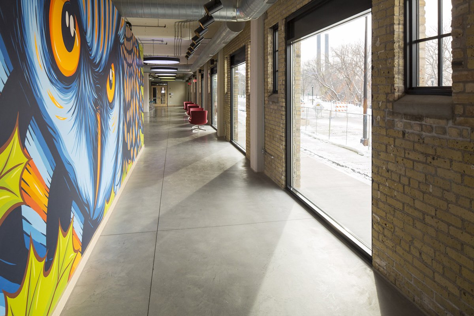Two Minnesota Projects Recognized with Affordable Housing Design Awards
By Sheri Hansen | November 3, 2022
A-Mill Artist Lofts lobby. Photo by Troy Thies Photography.
SPOTLIGHT
A single-family infill project that’s less than 13 feet wide. A renovation of an historic riverfront mill into multifamily housing for artists. The two projects selected for a 2022 AIA Minnesota/McKnight Foundation Affordable Housing Design Award present two very different models for creating high-quality affordable housing in Minnesota.
The Two-Level Infill House, designed by Office Hughes Olsen, was cited for its prototype solution for building affordable single-family residences on narrow lots in Duluth. A-Mill Artist Lofts, by BKV Group, was selected for its thoughtful and painstaking approach to historic preservation and adaptive reuse of a Minnesota landmark.
The Affordable Housing Design Award was established in 2012 to recognize and encourage innovative design in affordable housing. Juried by five nationally recognized affordable housing experts, the award gives extra consideration to projects that are deeply affordable, and to those that embody AIA Framework for Design Excellence principles. Past winners include emergency shelters, housing that includes supportive services, renovations of unused facilities, and more. This year was the first time the award was given to more than one project.
Images 1–13: “We designed a house that could be replicated on any of the 25-foot-wide lots [in the city],” says designer Benjamin Olsen, Assoc. AIA, of the Two-Level Infill House. “We evaluated the common denominators and developed solutions that could work on a corner lot, a mid-block lot, a flat lot, and a sloped lot. We took components from all these designs and put them into the prototype, so that it could work on all four kinds of lots.” All photos by Dan Jandl.
The Two-Level Infill House got its start as an entry in a design competition hosted by the Duluth Economic Development Authority and the Duluth Housing and Redevelopment Authority. The competition, part of a program called Rebuild Duluth, challenged entrants to identify ways to utilize narrow lots made newly developable by a zoning change. Office Hughes Olsen responded with, among other ideas, a design for a two-level home with a “barbell” plan in which full-width rooms occupy each end of the house and services are concentrated in the center.
Office Hughes Olsen later partnered with nonprofit housing developer One Roof Community Housing to the bring the project to life. The completed home has a minimalist form and exterior with one exquisitely crafted moment: The primary entrance, located on the side of the house (along a street), is encased in warm Richlite siding.
The jury applauded the elegant simplicity of the home, noting that the project can serve as a model for other communities that want to allow for more infill housing without significantly altering neighborhood character.
Images 1–12: The Pillsbury A-Mill site is one of 25 National Historic Landmarks in Minnesota. With its inventive adaptive reuse and raft of resilient, climate-responsive design solutions, the renovation ensures that this Minneapolis icon will thrive for decades to come as live-work spaces for Minnesota artists. All photos by Troy Thies Photography.
The 400,000-square-foot A-Mill Artist Lofts includes 251 affordable live-work apartments ranging from studios to four-bedroom lofts, as well as 30,000 square feet of shared studio spaces for painting, sculpture, theater, dance, music, and video. The conversion of the several buildings in the complex celebrates historic character at every turn, including by showcasing relics of flour-milling production and infrastructure. The project also cleaned up the site’s hazardous materials, built up over more than a century of industry.
BKV Group worked with numerous development partners to manage the complex renovation. The property is largely powered by hydroelectricity generated by the reuse of historic water raceway tunnels far below the mill. River water is also used for hydrothermal heating and cooling. These and other energy solutions helped A-Mill Artist Lofts achieve LEED Gold certification.
The jury noted the project’s strong indoor-outdoor connections and the sense of discovery the architects had designed into the public and shared spaces, befitting a building for artists. The jurors were also struck by the A-Mill’s strong performance across all 10 measures in the Framework for Design Excellence.
The jury for the 2022 Affordable Housing Design Award was composed of John Burke, AIA, of Studio Twenty Seven Architecture, in Washington, D.C.; Trisha Girdwood, AIA, of LBBA, in Chicago; Dean Kralios, of SMR Architects, in Seattle; Ceara O’Leary, AIA, of the Detroit Collaborative Design Center; and Kate Tunney, Assoc. AIA, of Rothschild Doyno Collaborative in Pittsburgh. The Two-Level Infill House and the A-Mill Artist Lofts will be recognized at the AIA Minnesota Awards Celebration in early December.


