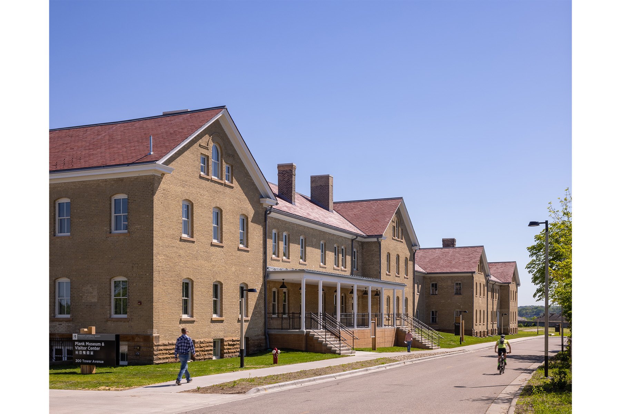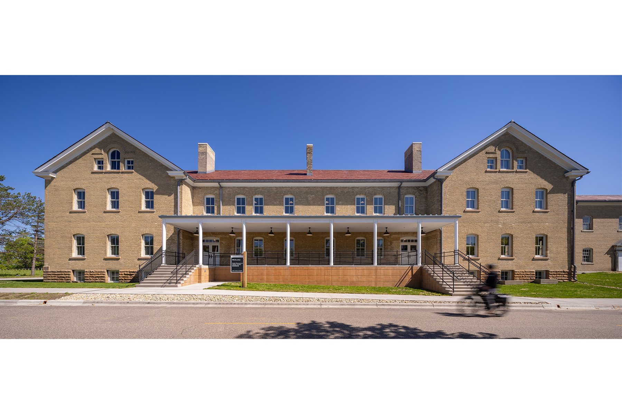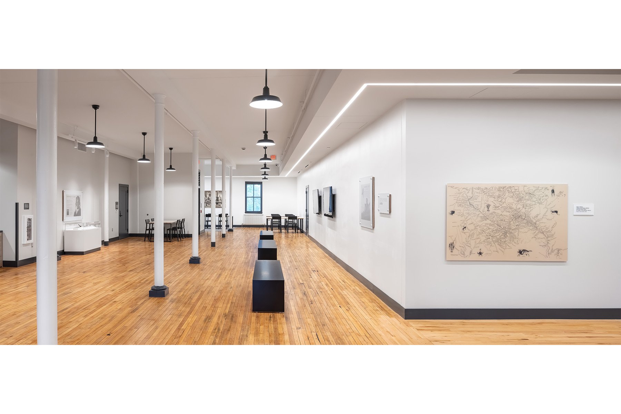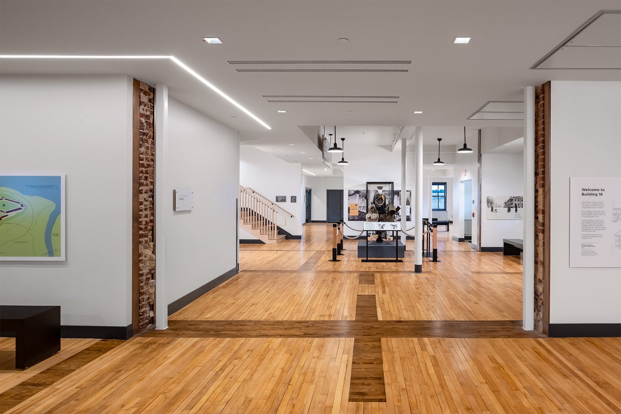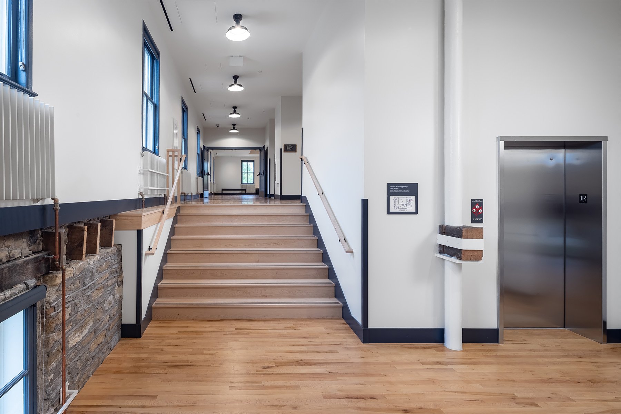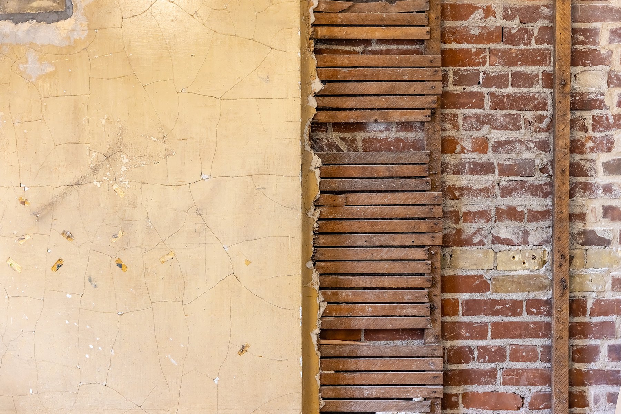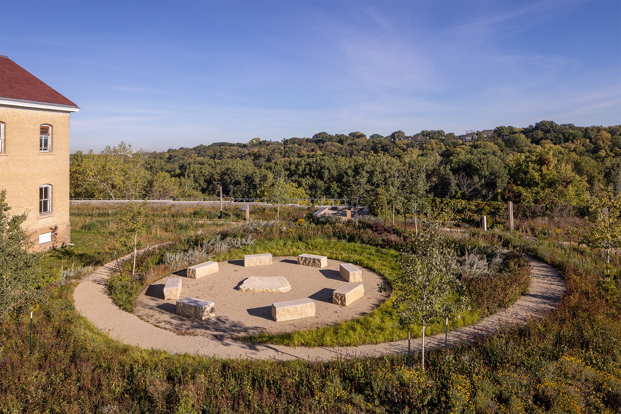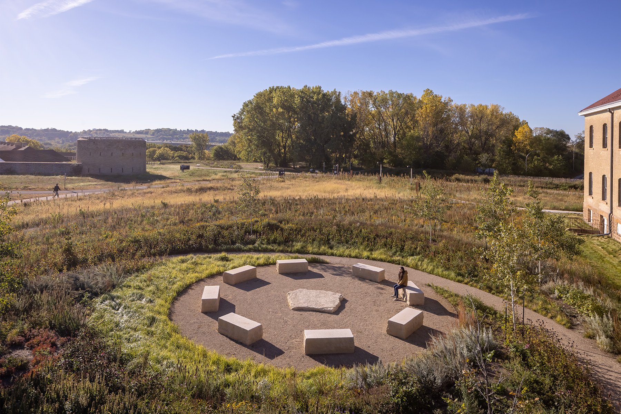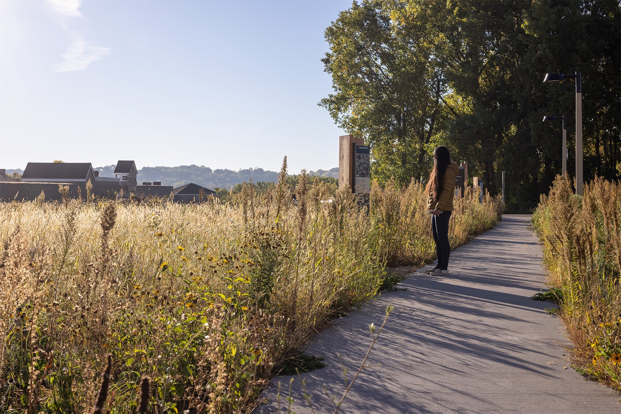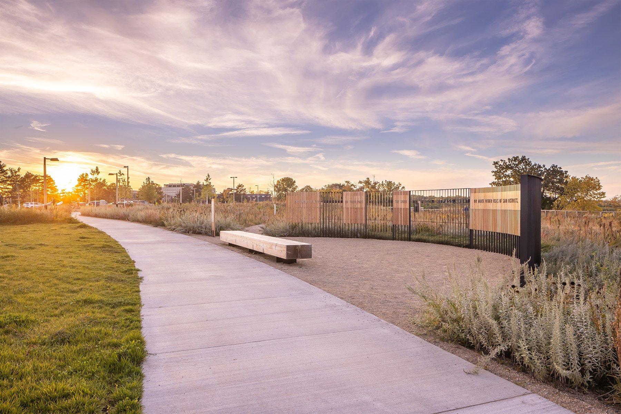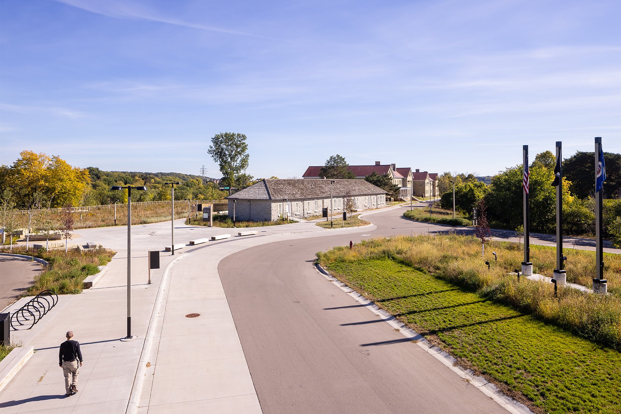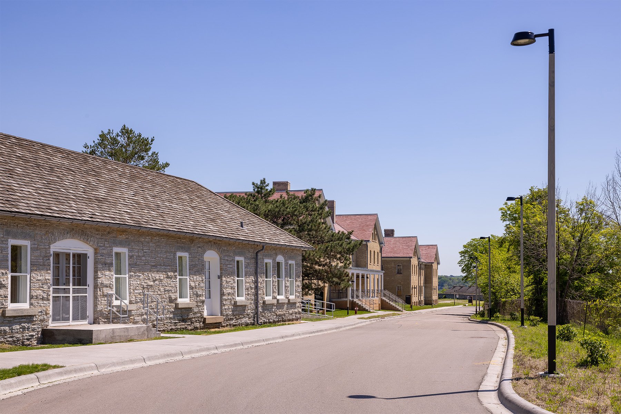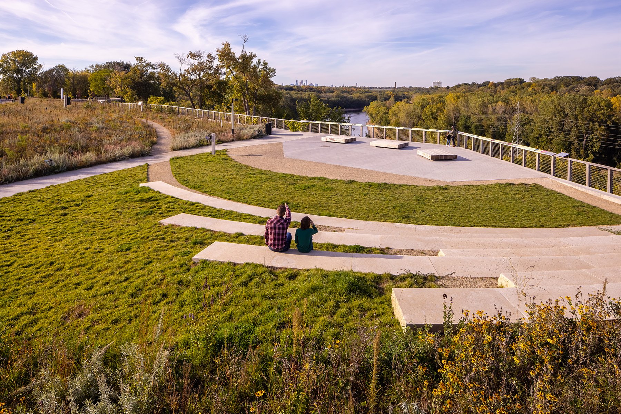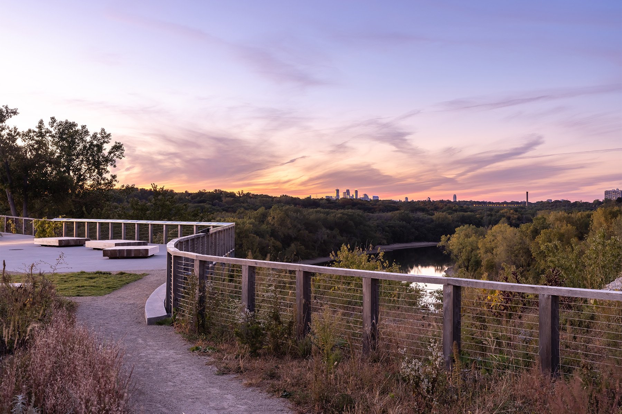The Revitalization of Historic Fort Snelling
Visitors to Historic Fort Snelling, both returning and new, will be moved by the recently reworked physical and natural spaces and the many, varied histories they bring to light
By Ann Mayhew | January 12, 2023
Historic Fort Snelling’s new welcome plaza, imprinted with Bdote—the confluence of the Mississippi and Minnesota rivers. Photo by Farm Kid Studios..
FEATURE
The days of Historic Fort Snelling being presented to the public solely as a 19th-century military fort are past. Years of work completed by the Minnesota Historical Society (MNHS) in collaboration with stakeholder communities have informed a new approach to the site that incorporates numerous histories that have unfolded there. These histories include the site’s connection to Indigenous peoples, its military history, the story of Japanese Americans at the Military Intelligence Service Language School during World War II, African Americans and the 25th Infantry, and the history of slavery in Minnesota, particularly the story of Dred and Harriet Scott.
Historic Fort Snelling fully reopened this past spring with new interpretive spaces within and outside the fort walls and with the adaptive reuse of old barracks into a new visitor center, which also houses exhibit and classroom space and the museum store. Leo A Daly and Ten x Ten developed and implemented the new master plan. Ten x Ten led the redesign of the landscape from Tower Avenue to the fort. Leo A Daly led the renovation of the new visitor center.
Visitors are now immediately grounded in the site’s history as Dakota homeland. A welcome plaza is imprinted with Bdote (“where two waters come together”) to mark the sacredness of the confluence of the Mississippi and Minnesota rivers for Dakota people. The old visitor center—an underground concrete structure—has been removed and replaced with a river overlook, and the reworked site includes an expansive prairie restoration and winding pathways that bring people toward, away from, and then back to the river. Interpretive signage presents information on native plants, animals, and histories and integrates Dakota language. The interpretive features showcase artwork by Dakota artists including Erin Genia and Holly Young.
Photos 1–14: The revitalized Historic Fort Snelling features the new Plank Museum & Visitor Center—the adaptive reuse of 1904 barracks—as well as a new river overlook and winding trails through a prairie landscape with a variety of interpretive elements. Photos by Farm Kid Studios.
Essential to the revitalization was collaboration with the Dakota community, represented by the Dakota Community Council and an Exhibit Advisory Committee. The council and the committee requested acknowledgements of the site as Dakota homeland and of Indigenous knowledge, particularly in the way plants, landscape, and water are presented to visitors. They also sought acknowledgments of the Dakota’s traumatic history at the fort.
“The connections with Dakota history are profound,” says Amber Annis, MNHS’s interim director of Native American Initiatives. “Historic Fort Snelling was, is, and always will be Dakota homeland. We are very near to a beautiful site of creation for Dakota people. The site sits within these rich histories but also these really hard histories for Dakota people, including the concentration camp that existed there.
“It is a site of joy and resilience,” Annis continues. “When you can arrive in a place that has acknowledgement of Indigenous understandings of land, that’s a form of healing for Dakota people.”
Ten x Ten’s design process was rooted in the land’s social and geological history and Dakota cultural knowledge. “Our job, especially in the early stages, was to listen to all sides and to find a way for the landscape . . . to tell more of those stories,” says Ten x Ten principal and cofounder Maura Rockcastle. “We listened to our community partners to understand which stories needed to be felt and understood first. In these key areas of the site where more painful stories or truths are being acknowledged, culturally significant planting embraces and protects those moments, too.”
With the building renovations, Leo A Daly took on a variety of practical preservation and use challenges with an eye toward better connecting the visitor experience inside the building to the land beyond. Once the decision was made to rehabilitate the 1904 barracks into the new Plank Museum & Visitor Center—the 1980s-era visitor center was beset with leakage problems—the Leo A Daly team worked closely not only with MNHS and the stakeholder groups but also with the National Park Service, the State Historic Preservation Office, and archeologists. Key to the adaptive reuse was balancing the historic nature of the two connected barracks, which had to go through a Section 106 review process, with logistical and programmatic concerns. As a state-funded project, the rehabilitation also needed to adhere to B3 guidelines.
“In any room, you can see the landscape and the river and know that you’re in a bigger place. You can experience the military story, the river story, and the new story: that we’re trying to bring this prairie back to what it used to look like 5,500 years ago.”
“Honestly, the first time I went inside the barracks, it was like going on a haunted house tour,” says Matthew Keenan, a senior designer at Leo A Daly. “There were no lights—nothing. Spiders had been in there for 40 years.” The U.S. Department of Veterans Affairs (VA) had used the building as a medical clinic beginning in 1946 for about 20 years. The structure had been vacant since the 1980s.
“From a design standpoint, we looked at how to preserve the historic architecture but open up the interiors to tell the stories of the military while also allowing other voices to fold in,” says Keenan. An interior wall that divided the two barracks was removed to create visual connections and spaces where large groups could gather. The outlines of the smaller rooms of the past are marked on the floors with inlays of dark-stained wood. The design team contrasted new and old architecture with cuts in walls that expose historic construction methods and materials.
“We sweated over even the tiniest details,” says Leo A Daly senior architect Joseph Bower, AIA. “For example, how does the light fixture curve or not curve? What’s the finish? We looked at historical photos to see how they used these spaces and how they lit them. We wanted to provide enough light for what was needed without overdoing it.”
“The opening up [of the interiors] was undoing what the VA had done,” says Keenan. “They didn’t worry at that time about respecting the historic architecture.” By removing elements that were not part of the building’s “period of significance,” the Leo A Daly team brought back “those big rooms that were sleeping rooms,” says Keenan. “Those are true to the original design.”
Leo A Daly used the existing architecture and its many windows to reinforce connections to the surrounding landscape. “In any room, you can look out to the north, west, and south; you can see the landscape and the river and know that you’re in a bigger place,” says Keenan. “You can stand in one room and experience the military story, the river story, and the new story: that we’re trying to bring this prairie back to what it used to look like 5,500 years ago.”
Within the fort itself, a variety of histories are told in numerous ways, at different stations and in new interpretive panels. The history of the fort related to enslavement is shared in and around the quarters in which Dred and Harriet Scott would have lived. Living as enslaved people at Fort Snelling, in a supposedly free territory, “was a profound moment that led to their court case and their fight for freedom,” says Annis.
Visitors also have opportunities within the fort to learn more about Dakota history, including Bdote, historic treaties, and tribal sovereignty. Signage that includes Dakota language tells the story of the U.S.-Dakota War of 1862 and the hanging of Sakpedan and Wakan Ozanzan outside the fort walls.
“We have to always remember that this is a hard place for Dakota people to come to. It still is,” says Annis. “It’s really important that not only Dakota people but [all] Native people can come to the fort and feel like it is a place where they belong. That’s a hard emotion to navigate and work through with community members. The fort is a symbol of colonialism and imperialism and a symbol of destruction for Native culture and people and histories. So, we are very upfront in how we acknowledge and talk about that.”
Annis says that the project’s reception by the Dakota community has been understandably varied. “Largely, it’s been positive, appreciative of the new storylines, the new landscape, and the new inclusion of Dakota language, knowledge, and worldviews,” she explains. But she also notes that “it’s a hard place and not necessarily a place that needs to have interpretation.
“Architecture and Indigenous knowledge should be intertwined, always,” Annis continues. “Folks that design and engineer spaces should always think about the connection that people have to that land and space. And that is something we did [in the revitalization]. I think that when architects and designers incorporate that understanding of Indigenous worldviews, it really changes the meaning of the site and the building.”
Rockcastle echoes those thoughts. “What we hope comes through is the complexity of the multilayering of stories—the good, the bad, and the difficult—that happened on this site over time,” she says. “Hopefully, the truths of those tensions and layers are coming out in ways that help people understand them more fully.”
Some of the quotations in this article were edited for length and clarity.
The Historic Fort Snelling project team included Leo A Daly, Ten x Ten, MBJ (structural engineer), New History (historical design consultant), Quinn Evans Architects (historic landscape consultant), Rippe Associates (food service consultant), MOCA Systems (owner’s rep), and Mortenson Construction.


