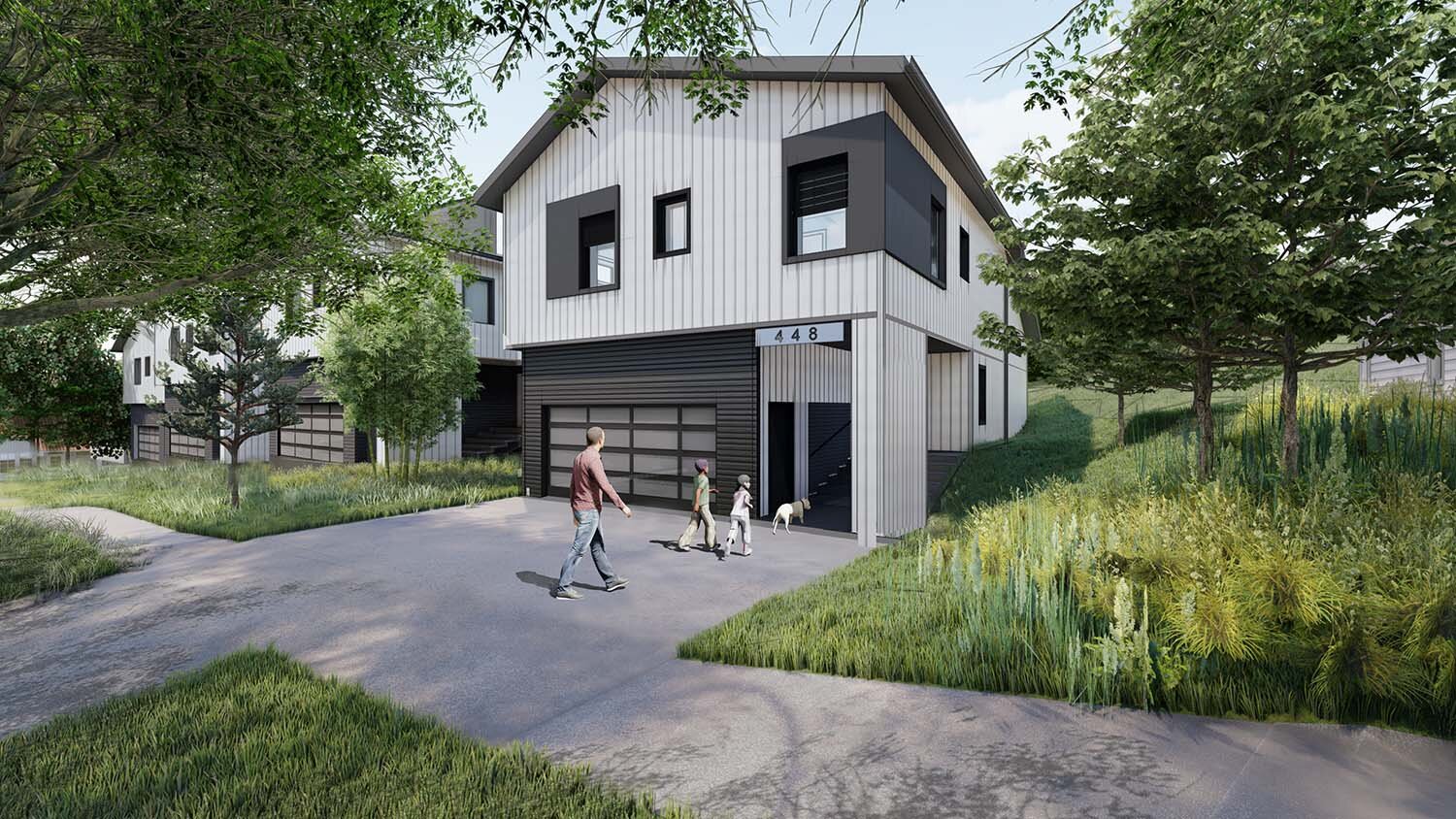Net-Zero Homes Designed for Low-Income Families
By pairing sustainable design and construction with a student training program, the Page Street Housing Project is bringing high-performance residential design to those too often left out
By Cinnamon Janzer | October 14, 2021
The Page Street Housing Project in St. Paul. Rendering by MSR Design.
FEATURE
On a steep, tree-shaded plot of land along St. Paul’s Page Street sits a house under construction that looks like any other project on its way to becoming a home. Its wooden frame is dotted with windows and holds up a black roof. But up close, you’ll see that the walls-to-be are thicker than usual. The exterior structural walls support Larsen trusses that will soon house a thick layer of insulation, a key component of the home’s eventual net-zero energy use.
This home and three others like it, together dubbed the Page Street Housing Project, will be owned by low-income, multigenerational families, and those families will have very low energy bills—paying only for plug loads—once the final seven-kW, roof-mounted solar components are installed. The project is a partnership between Change Inc.’s GAP School program, which trains economically disadvantaged young adults in the construction trades, and MSR Design, AKF Group, and BKBM, which donated their services to the effort.
Launched in 1994 as one of the original AmeriCorps YouthBuild programs, GAP School enrolls about 200 students annually. Most of the students are immigrant and refugee youth who joined the program after arriving in the U.S. in their late teens or early 20s.
Mornings at GAP School are dedicated to high school diploma and English classes, while the afternoons are spent in hands-on construction learning. About 30 students are working on the first Page Street house, which is slated to be completed in the spring. Since the first parcel of land was purchased in 2017, the project has trained students in building Larsen trusses for increased insulation, constructing an airtight building envelope that meets Passive House standards, and installing a solar chimney for cooling.
MSR Design prioritized labor-intensive design techniques over product-intensive techniques since the labor in this case is a teaching methodology. “The extra hours put into the program are substantial,” says Tony Zahradka, Change Inc.’s director of employment and training. “But from our perspective, that extra time is all student training.” After graduation, many of the students find stable, construction-related jobs. “A lot of our students go on to work in the floor coverers’ union or the bricklayers’ union,” says Zahradka.
“Hopefully, the project inspires others to find even more ways to build houses like this one, or retrofit existing houses, in neighborhoods that aren’t typically served by ultra-energy-efficient design.”
The 2,100-square-foot, four-bedroom, three-bathroom Page Street houses include a main-level bedroom and en-suite bathroom that offers a bit of separation from the floor above and accommodates elderly family members and those with mobility challenges. “The homes are designed to work for multigenerational families,” explains MSR Design principal Paul Mellblom, FAIA.
For heating and cooling, MSR and AKF focused on common-sense energy solutions like heat pumps, a heat-recovery system for the kitchen and bathroom exhausts, and a mini-split, ductless air-conditioning system. “The goal was to design something that the students would be able to build and the homeowner would be able to have serviced—or fix themselves,” says Mellblom. “The project is all about driving construction and operational costs down while still creating a very appealing home.
“It’s a win-win-win project,” Mellblom continues. “It advances the mission of a great nonprofit client, the students learn advanced construction techniques, and a low-income family will own a new, energy-efficient home that costs less to operate throughout its lifespan.” Donations from companies like Kohler, Trane Technologies, and Pella also helped to reduce costs. The USGBC is working pro bono with the project team on LEED for Homes certification.
“The envelope is really the crucial piece,” says Sean Sonnabend, a mechanical engineer with AKF. “It was a collaborative effort of taking industry knowledge and doing energy modeling to see how changing the insulation or window sizes, for example, impacted the overall energy use of the house.” The team also made the decision to keep the attached garage “separate” from the house. “Not having a door between the garage and the house eliminates a major source of contamination to air inside the house,” Sonnabend explains.
With its design for advanced energy efficiency, ease of maintenance, and affordability relative to most high-performance homes, Mellblom and Sonnabend see the Page Street Housing Project as paving the way for broader use of the strategies that are bringing it to life. “Hopefully, the project inspires others to find even more ways to build houses like this one, or retrofit existing houses, in neighborhoods that aren’t typically served by ultra-energy-efficient design,” says Sonnabend, who lives just a few blocks from the house.
Once the house is finished next year, Change Inc. hopes to sell it as quickly as possible and use the money to fund the next home. “We’re hoping to have a family in next summer, and work with them on how to operate and best manage it,” says Zahradka. “Students working on the house now are super interested in purchasing it, which is a unique possibility.”

