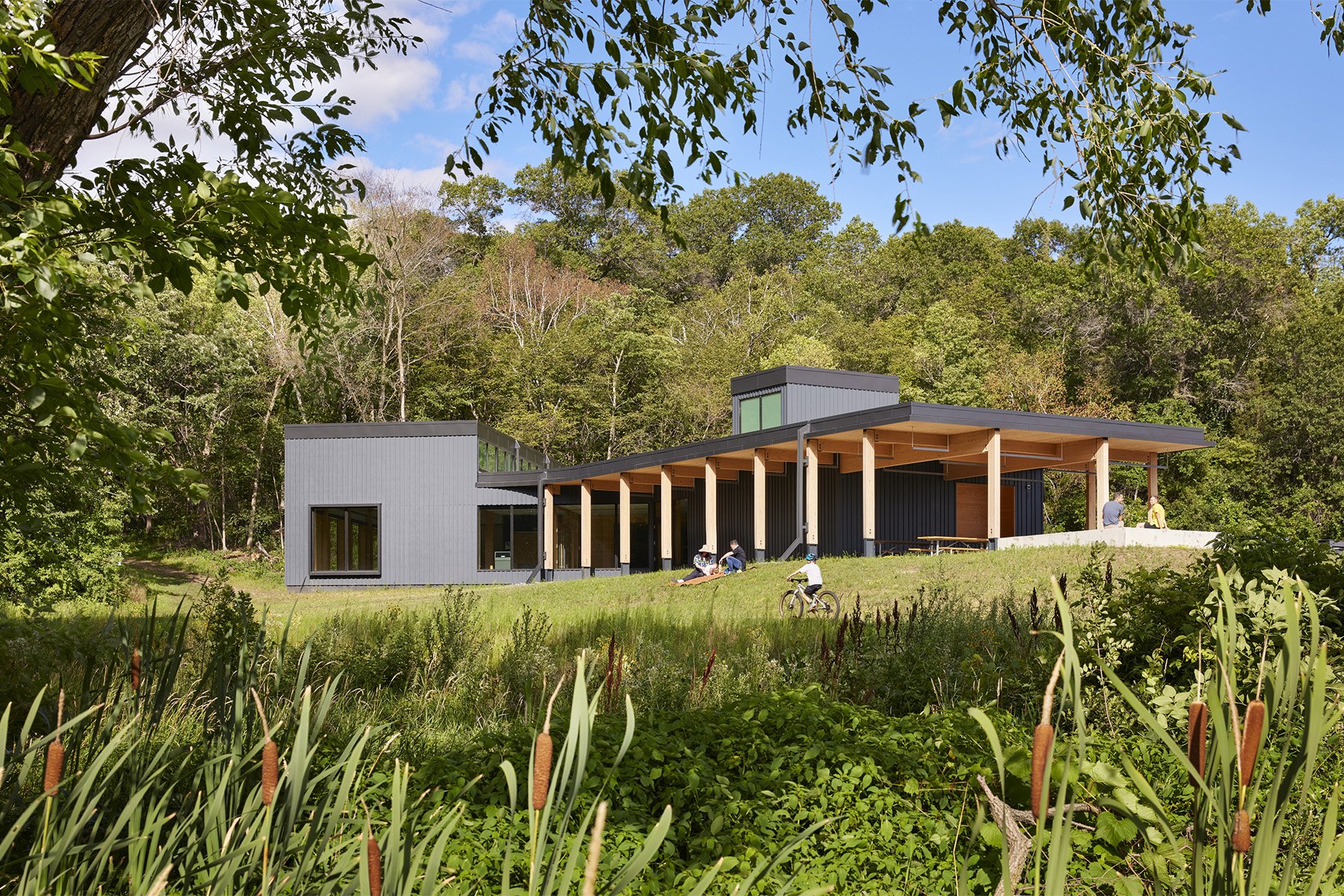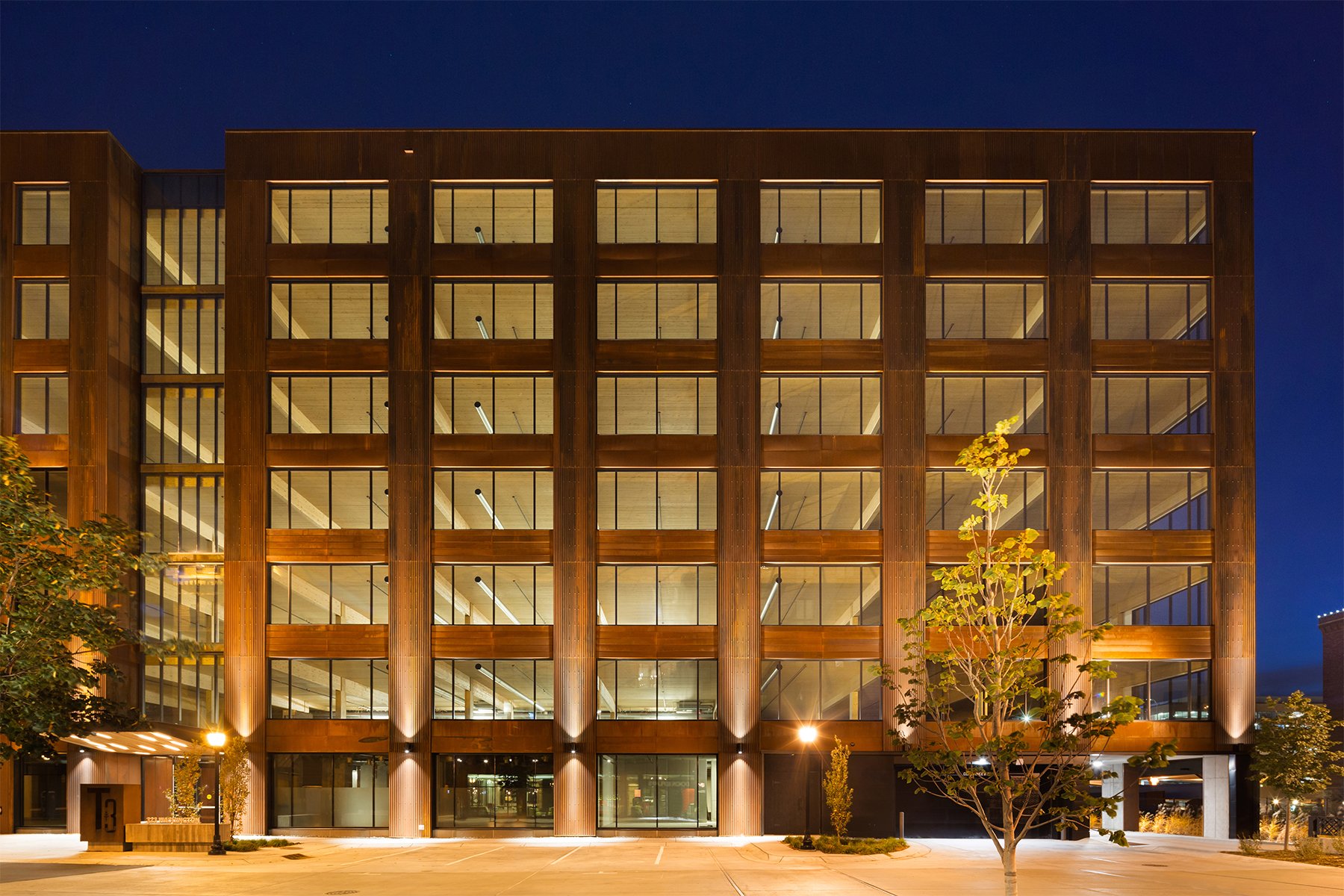Making the Case for Mass Timber
A new report shows mass timber can compete on price
By Frank Jossi | August 15, 2024
A new study, “Mass Timber in Three Regions,” analyzes model mass timber buildings in Minneapolis, Denver, and Atlanta. The Minneapolis model, shown here, is a mass timber version of an existing six-story apartment building.
FEATURE
Mass timber is frequently labeled a luxury that cannot compete in price with traditional construction materials. The theory goes that wood, concrete, and stick-frame styles will be less expensive choices than mass timber, even if they do not have the same back-to-nature charm. But a recently completed two-year research project has found that mass timber, while more costly, is competitive, at least in Minneapolis, Denver, and Atlanta.
The Boston Society of Architecture (BSA) used a 2022 Wood Innovations Grant from the U.S. Forest Service to prepare a report on mass timber with help from AIA chapters, engineers, and architects in the three cities studied. The research found that mass timber costs three to four percent more than traditional materials but saves as much as three to four months in construction time because of prefabrication of materials and other factors.
The Boston office of engineering firm LeMessurier served as a technical partner. LeMessurier sustainability director Suzanne Robinson says the study aims to “help with the messaging and the communication to people who need to be embracing mass timber.”
The entry court in the Minneapolis model building.
The renewability of wood and the fewer carbon emissions involved in using it make mass timber an attractive option. The report should interest “anyone in the building industry who cares about carbon and global warming,” says MSR Design architect Bjorn Olson, AIA. “It identifies buildings that could be made of renewable material instead of steel and concrete.”
“Mass Timber in Three Regions” was composed with technical coordination and assistance from Olifant, Lambert Sustainability, and LeMessurier, all of Boston; New York–based Turner Construction; and SCB in Chicago. The authors consulted with architects and engineers from firms in Minneapolis, Atlanta, and Denver on the designs and technical details in the study. The final report will be available in September.
Mass timber is hardly new in Minnesota with 36 projects either completed or in design, according to the Wood Products Council. Minneapolis once boasted the largest mass timber building in the world—T3, in the North Loop—and HGA has become a leading designer of mass timber projects. HGA design principal Samantha Turnock Mendiola, AIA, says her firm has completed several mass timber projects, including the Blake School Early Learning Center, Westwood Hills Nature Center (winner of a COTE Top Ten Award), the Trailhead at Theodore Wirth Regional Park, and Cottage Grove Ravine Regional Park. HGA is also designing the world’s tallest mass timber building, in Milwaukee.
Turnock Mendiola notes that clients don’t always have mass timber in mind from the outset; instead, they choose the material because it aligns with their sustainability and stewardship values. The BSA study reinforces mass timber’s environmental value with the added message that it won’t break the budget.
The report should interest “anyone in the building industry who cares about carbon and global warming. It tries to identify buildings that could be made of renewable material instead of steel and concrete.”
The authors intend to communicate the findings to developers and government officials, particularly those who oversee building codes. While new international codes embrace mass timber, many U.S. states and municipalities remain years behind in adopting them. Of the three cities studied, only Denver has adopted the the 2021 International Building Code (IBC).
The report used model buildings that contractors could construct without variances, says SCB associate principal Ben Harrison, AIA. Variances slow projects, add staff time and cost, and muddle contractor schedules. The model buildings were built under the IBC 2021.
“One of the things that we all felt was very important in the study was that none of our designs would require any variances,” says Harrison. “They all used out-of-the-box code, and that’s important because variances are expensive.”
The Minneapolis Model
The three model buildings—one for each city—are reimagined versions of existing steel- or stick-framed buildings. The six-story Minneapolis mass timber model is based on a stick-frame apartment building with five levels of living units over a concrete base with retail.
In the report, mass timber costs $491 per square foot, compared to $475 for what the study calls the “cast in place” version. The Minneapolis mass timber model costs significantly less per square foot than its Denver and Atlanta counterparts, reflecting the differences in building sizes more than anything else—the taller building models in those cities cost more to construct regardless of the building materials used.
Visualization of a living space in the Minneapolis mass timber model building.
The Minneapolis model’s initial cost is $13.6 million for cross-laminated-timber (CLT) load-bearing walls and a deck. But mass timber does not require a concrete foundation and reduces building envelope and ceiling finish costs in the Minneapolis model.
Harrison points out that the Minneapolis model had the most negligible differential per square foot between cast-in-place and mass timber. “Because low-rise mass timber is allowed up to nine stories, we were able to get rid of all the concrete that would have been required in a stick-frame building,” he says.
The Denver and Atlanta mass timber models shaved an average of three and a half months off the construction schedule, an advantage not seen in the Minneapolis model. Robinson says the reason why the Minneapolis model made no schedule gains is that, while mass timber podiums are faster to install than concrete ones, mass timber takes longer than stick-frame construction. “It’s basically a wash,” she says.
In its favor, the Minneapolis model saw substantially less embodied carbon than the taller buildings because it did not include a parking structure. Government officials ask developers to reduce embodied carbon while requiring plenty of parking. “Parking is going to be expensive carbon-wise and price-wise,” she says. “How do we solve that in a larger picture that goes beyond an individual site?”
Mass timber advocates hope the study further solidifies the material’s cost competitiveness. Olson says mass timber connects to Minnesota’s reputation for forests and wood-related industries: “It’s nice to be in a building [constructed] with a material that connects to nature.”





