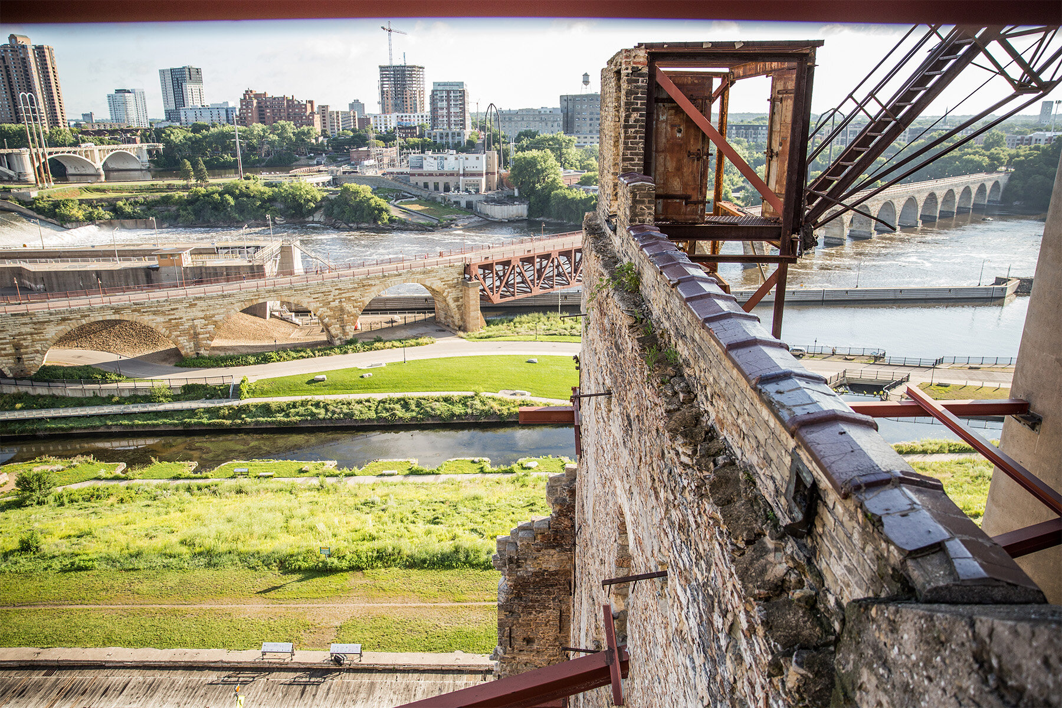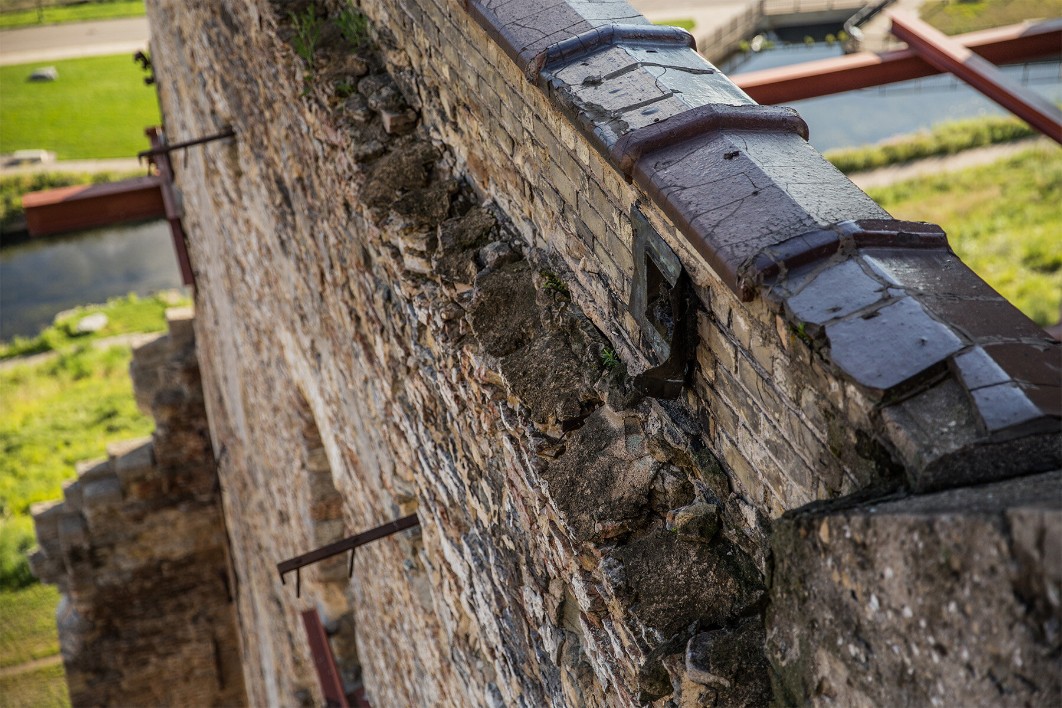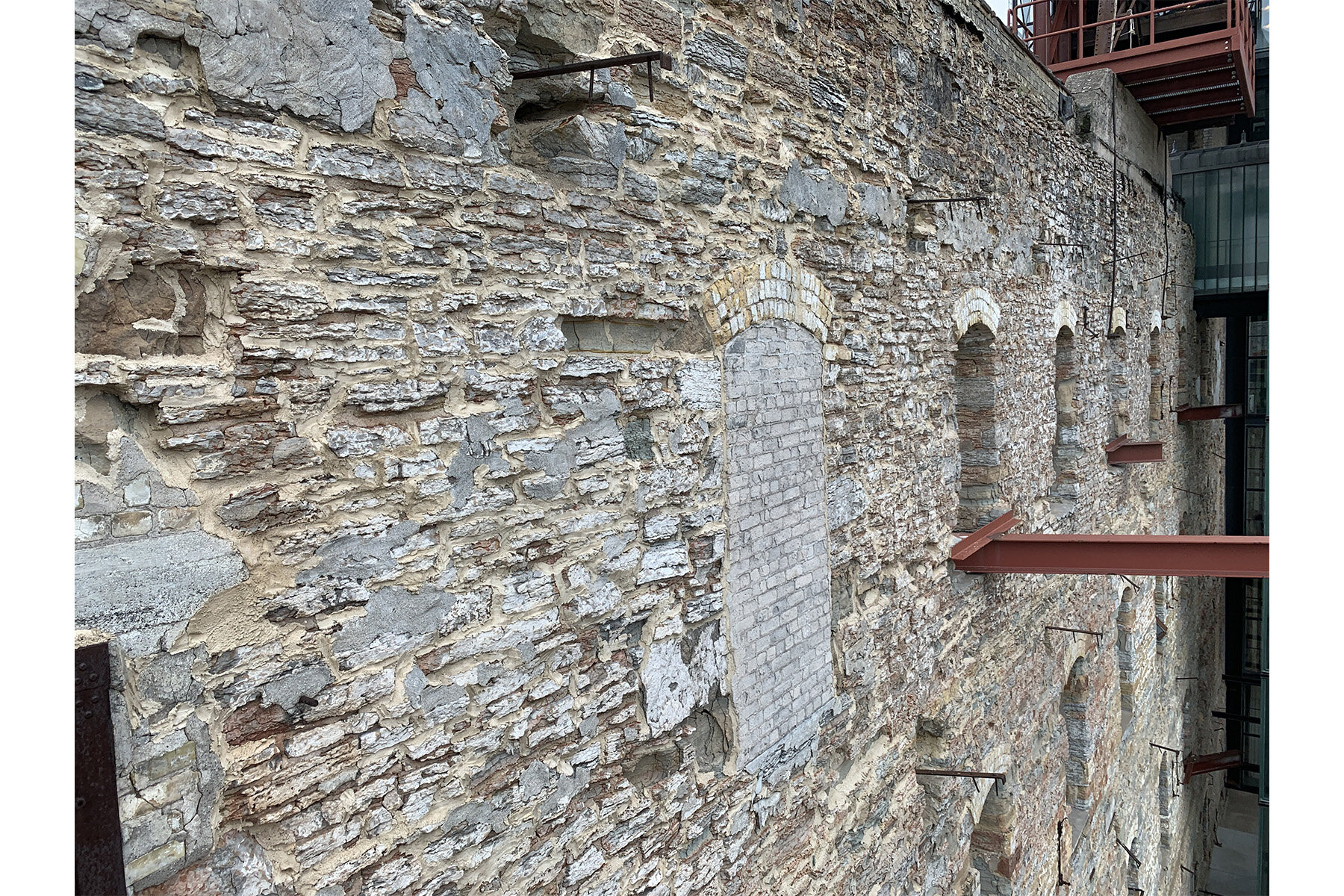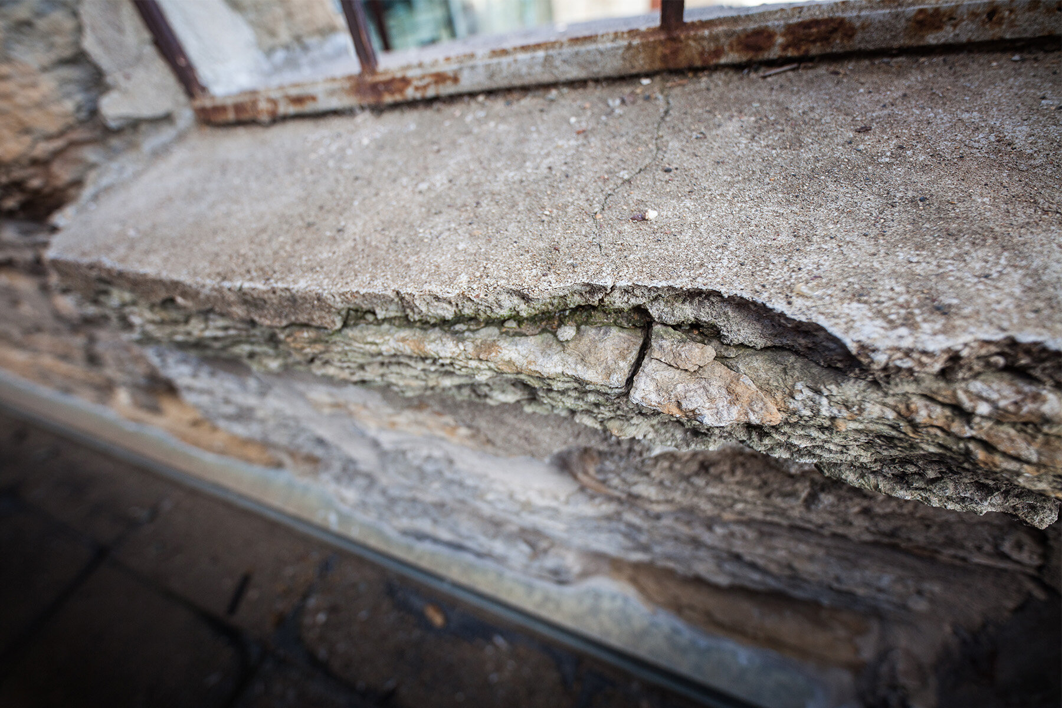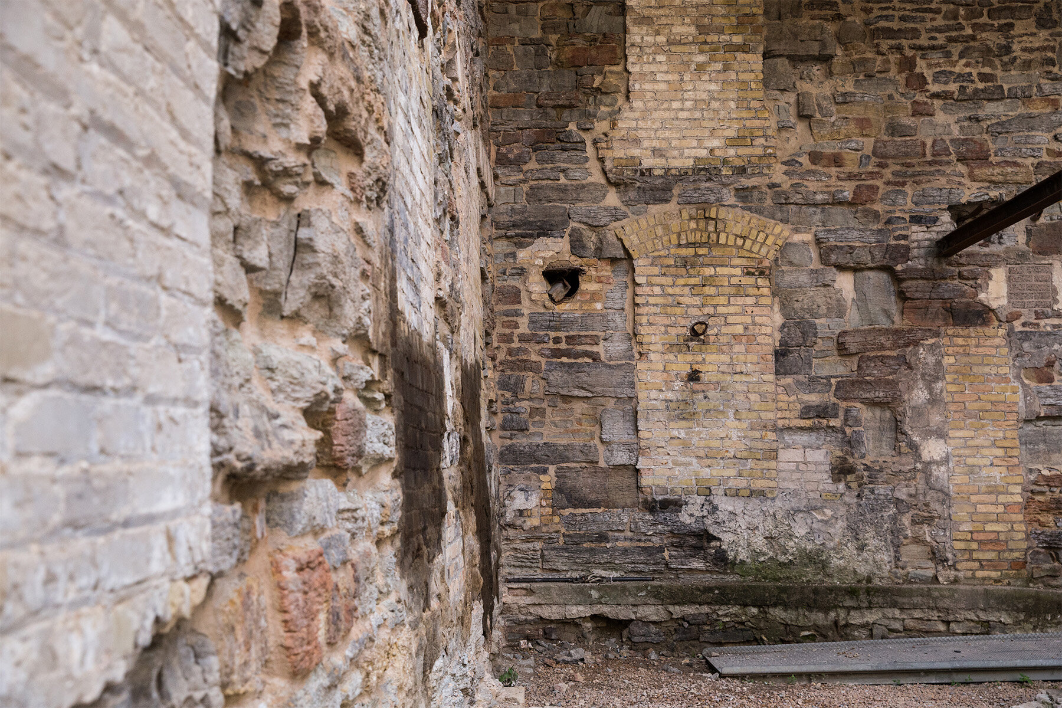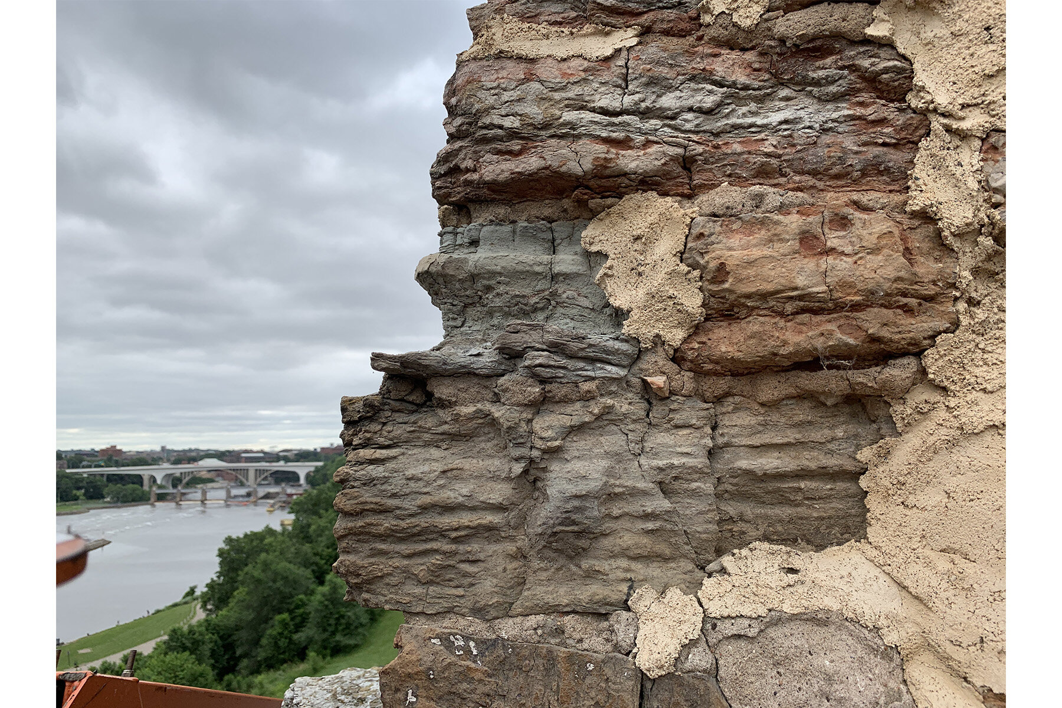History Comes Up Against the Limits of Chemistry at Mill Ruins Courtyard
Scaffolding shrouds the east side of Mill City Museum’s beloved ruins as work begins to stabilize failing masonry
By Amy Goetzman | July 15, 2021
This year, the stabilization work will focus on the east wall. Photo by Angela Wolf Scott, AIA.
FEATURE
We like to think that historic architecture is more art than science, but as time wears on, the science becomes increasingly consequential. Example: Limestone plus fire equals calcium oxide, or quicklime, a powdery material that you can run between your fingers like sand.
Under typical conditions, limestone masonry will delaminate along the bedding plane over time, but it is highly durable. Countless structures have been built from it, including landmarks of ancient Greece, castles across Europe, the Lincoln Memorial, the Empire State Building, Fort Snelling, and the flour and textile mills that formed Minneapolis’s Mill District.
It’s the atypical conditions that cause problems.
In February 1991, a massive fire consumed the 1880 Washburn A Mill, constructed of Platteville limestone. For days, firefighting crews soaked what was once the world’s largest flour mill as the fire smoldered on the banks of the Mississippi. Fire and the firefighting process thermally shocked the limestone and caused it to fracture. Most of the building was destroyed.
Today, a craggy stone shell of the mill shapes the Mill Ruins Courtyard at Mill City Museum, a Minnesota Historical Society (MNHS) museum. The outdoor space hosts concerts, weddings, and interpretive events. This summer, preservation architects, structural engineers, stonemasons, and ironworkers are working to keep the ruins standing.
The advanced state of deterioration of the soaring east wall. Photos 1, 2, 4, and 5 by Ginger Snaps Back Photography. Photos 3 and 6 by Angela Wolf Scott, AIA.
“When MNHS took over the site, after the City of Minneapolis had removed portions of the ruins and installed steel to shore up what was left, these walls were considered stable,” says Angela Wolf Scott, AIA, CEO of MacDonald & Mack Architects. “But at the time, knowledge about the impacts of fire on the stone was incomplete. This building has had three fires over its history, and it’s been open to the elements since the last one, so changes have continued to occur.”
In 2016, MNHS commissioned MacDonald & Mack to conduct an Historic Structure Report to evaluate the ruins, set preservation goals, and recommend measures to stabilize the structure. Those measures are underway now; 10-story scaffolding gives workers access to every inch of the wall within the work area for this year’s phase of work.
Halfway up the scaffolding, Wolf Scott taps on a masonry block and tiny wafers of stone separate and crumble. The structure’s high east wall bore the brunt of the fire, and those blocks are deteriorating. The lower, river-facing wall has an obvious bow. Masons are repairing the walls using a mortar that was perfected in Scotland.
“The goal is to keep as much in place as long as possible, as safely as we can. There’s a point where managing, maintaining, and keeping what’s left is going to be easier.”
Next, high-strength shrink netting will be installed to catch any loose pieces of stone. A perimeter guardrail and an ADA ramp will also be added. “Although preservation is the ultimate goal for this National Historic Landmark, visitor safety is paramount,” says MNHS project manager and preservation specialist Valerie Heider.
Near the top, Wolf Scott and Heider take in views of the river from a vantage that will eventually disappear; in addition to the rehabilitation work, the highest sections of the east wall—40 percent of the structure—will need to come down. “Professionally, it’s a very fulfilling project,” says Wolf Scott, who has studied lime kilns and takes a special interest in stonework integrity. “Personally, it’s kind of sad. It’s difficult. This is palliative care for a building.”
Early on, the project team considered a plan to install an armature on the entire east wall, to shore it up. But the wall proved too unstable for that robust measure.
“MNHS has an evolving preservation philosophy for these walls,” says Heider. “We realized that you can’t rebuild it with the existing stone, and you also don’t want to rebuild on top of the existing walls. Although the bottom 60 percent is not as bad as the upper 40 percent, it’s still not in great shape.” Losing the most damaged sections will make it easier to monitor and preserve the rest.
“Even if the structure was a bit less damaged, it still would be really, really difficult to take care of,” says Wolf Scott. “The goal is to keep as much in place as long as possible, as safely as we can. There’s a point where managing, maintaining, and keeping what’s left is going to be easier.”
The project team for the Mill Ruins Courtyard stabilization work includes the Minnesota Historical Society, MacDonald & Mack Architects, Mattson Macdonald Young, Advanced Masonry Restoration, and Sheehy Construction.


