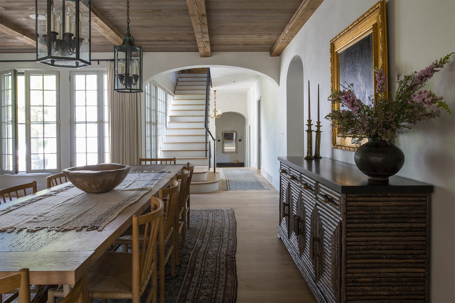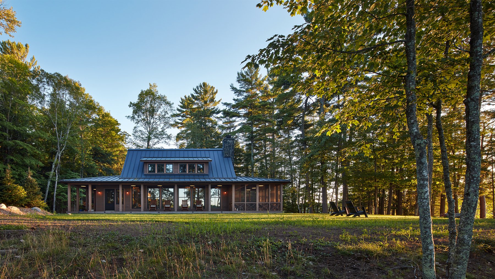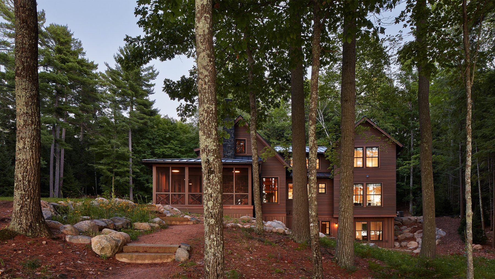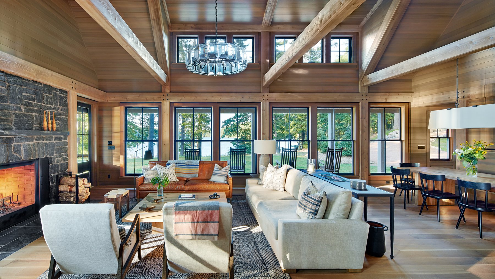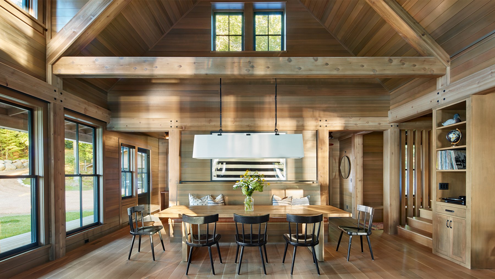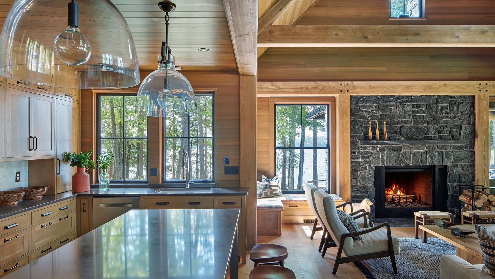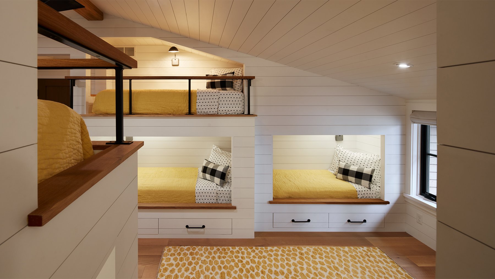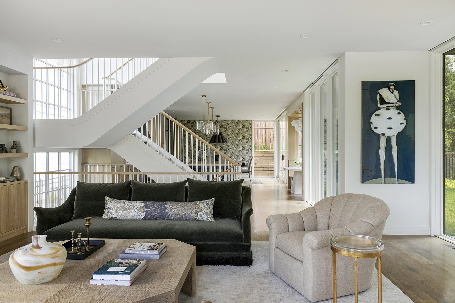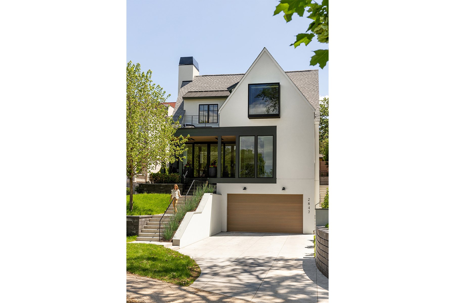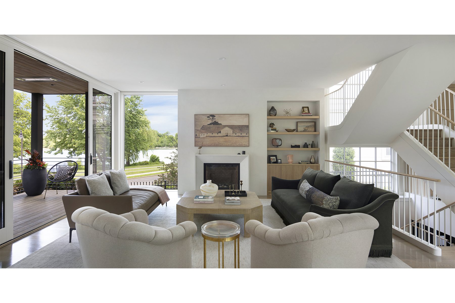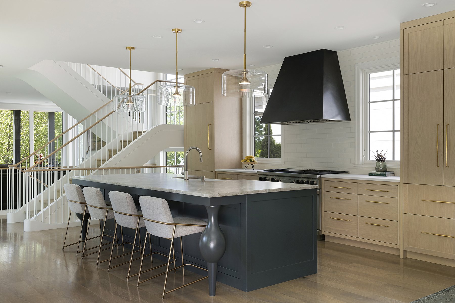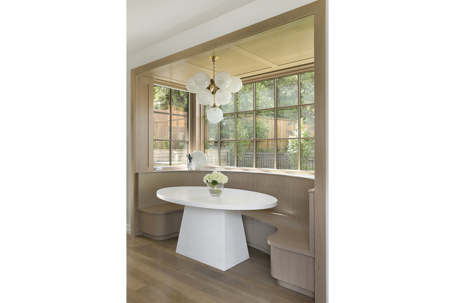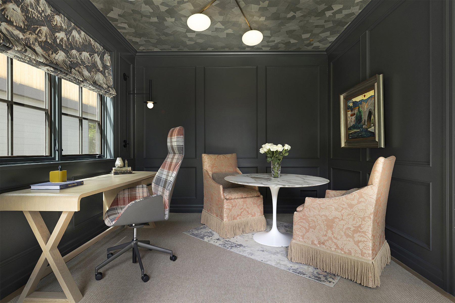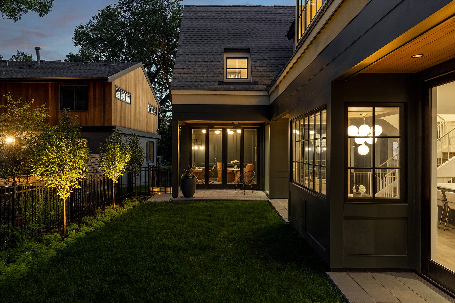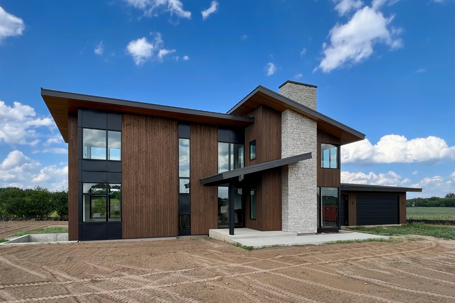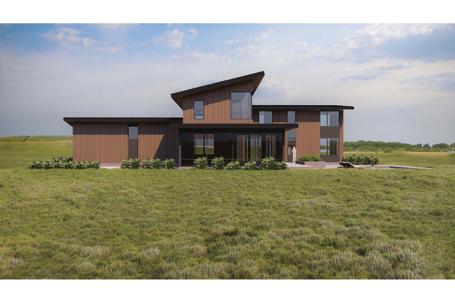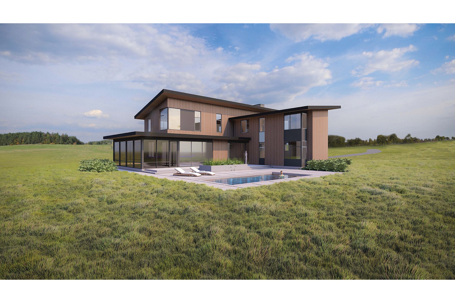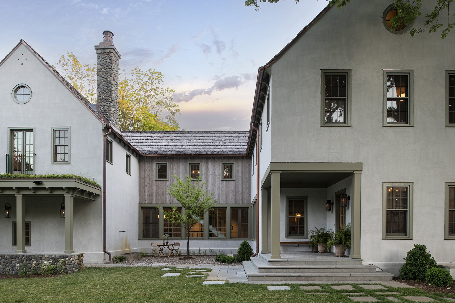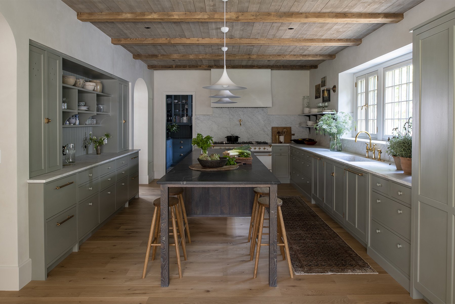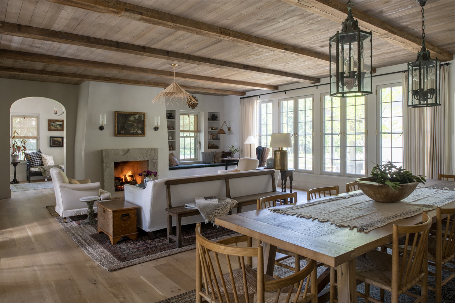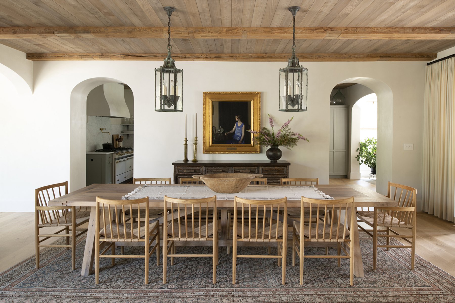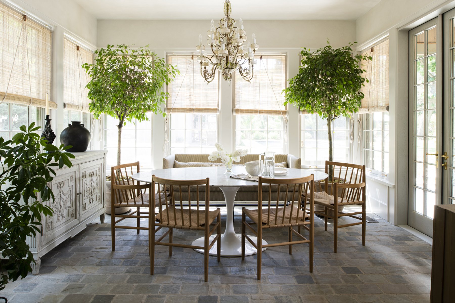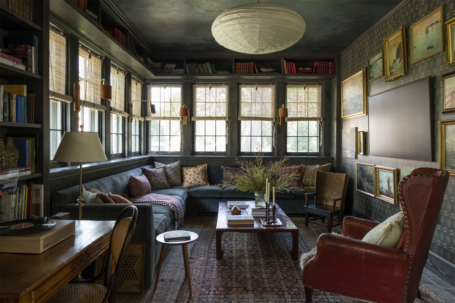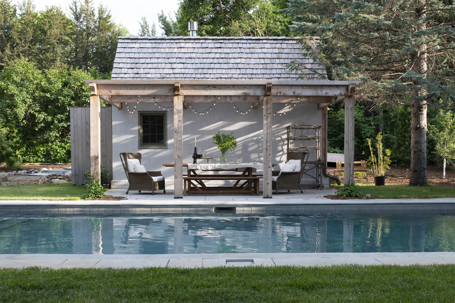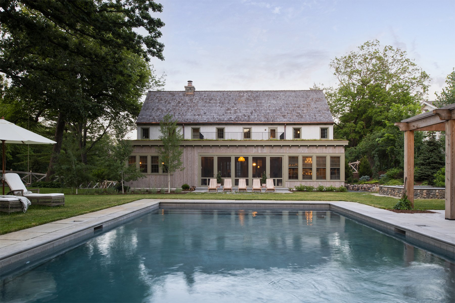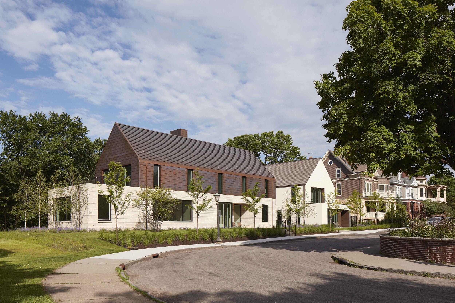Homes by Architects Tour Preview: Homes #8, 3, 5, and 1
September 8, 2022
Home #1: Cottagewood Gables, designed by Rehkamp Larson Architects. Photo by Scott Amundson Photography.
SPOTLIGHT
Below, ENTER highlights four of the eight homes on this year’s AIA Minnesota Homes by Architects Tour, in-person on September 17 and 18 and online September 17–October 2. Read the first Homes by Architects Tour spotlight here.
Hazelhurst Retreat photos 1–6: “I personally like the moment just inside the front door, when you take in the organization of the cabin with the mudroom to the right, the beautiful, solid fire-screened stair and long bench to the left, and the large, vaulted living room with fireplace and lake view straight ahead,” says architect Todd Hansen, AIA. Photos by Gaffer Photography.
Hazelhurst Retreat (Home #8)
Only available to tour virtually, this refined cabin by Albertsson Hansen Architecture serves as a retreat for a Los Angeles couple with roots in Wisconsin. Sited so that two sides face the lake, the cabin was designed to blend into its natural surroundings and features a clear cedar interior, monotone siding and trim, and a fireplace inspired by the one in Lutsen Resort’s historic, Edwin Lundie–designed lodge. A children’s bunk room sleeps seven—increasing the total number of beds in the home to 17—with a view of the lake from every bunk.
Lake of the Isles Residence photos 1–7: “It was important to my husband and me that the home really felt warm and welcoming and was a different size for us as we entered the empty-nest stage of life,” says homeowner Kelly Caruso. “What I love most about it is the juxtaposition of feminine meets masculine, of straight lines meet sexy curves, of warmth and coziness in addition to inside and outdoor spaces.” Photos by Spacecrafting.
Lake of the Isles Residence (Home #3)
PKA Architecture embraced the challenges presented by the site—a small lot, tight setback rules, and an existing driveway—to design a right-sized home for a family looking to downsize from the suburbs. An elegant balance of classic design elements and bold, modern features, the home emphasizes enjoyment of Lake of the Isles in all seasons with a covered front porch, roof deck, striking bay window, and more. Custom furnishings, statement lighting, and other luxe details reflect the homeowners’ distinctive style.
Prairie Prospect images 1–3: “The site is on a giant open prairie, so there wasn’t really a perfect spot to create privacy for the outdoor pool and patio area,” says architect Jeremy Imhoff, AIA. “So, we designed the house to frame that space, which means there are always views into it, especially from the public areas, and the house serves as a nice privacy barrier.” Photo by Imprint Architecture + Design. Renderings by EMH Architectural Services.
Prairie Prospect (Home #5)
Designed by Imprint Architecture + Design for a growing family with age-in-place considerations, this home captures views of its surrounding prairie setting from all directions. The layout frames a central patio and pool, providing privacy amid the open landscape. Two wings balance an open-concept feel with spaces for retreat and allow the home to accommodate large gatherings when extended family visits from abroad. Space to accommodate a mother-in-law suite in the future will help the homeowners stay in this house through all phases of life.
Cottagewood Gables photos 1–8: “The house is placed on the east side of the lot, leaving most of the yard to the west for the pool,” says architect Jean Rehkamp Larson, AIA. “The design of the house creates an outdoor courtyard, which means plenty of natural light. The primary living space has windows on both sides of the room— east and west—to draw in light, as well.” Photos by Scott Amundson Photography.
Cottagewood Gables (Home #1)
Rehkamp Larson Architects achieved a timeless, European country house aesthetic in this home, seamlessly blending the new house in with its neighbors. Resilient, natural materials including field stone, stucco, and cedar roof shakes grace the exterior of the cross-gabled home, with green roofs between the gables retaining a percentage of rainwater. Interior details include reclaimed timber beams, wood ceilings, and plaster archways. Courtyard views, windows with deep sills for growing herbs, and a sunroom bring in light and connect the family with the outdoors.
For more on the tour, including ticket sales, visit www.homesbyarchitects.org.

