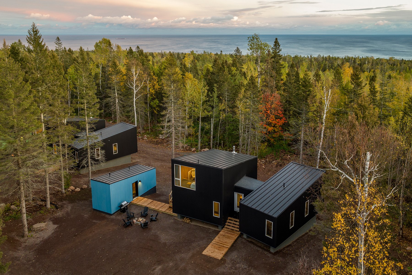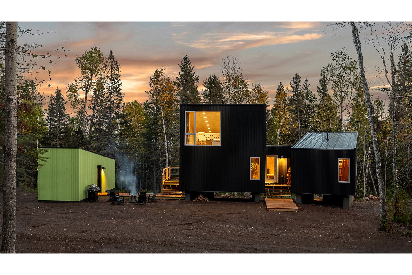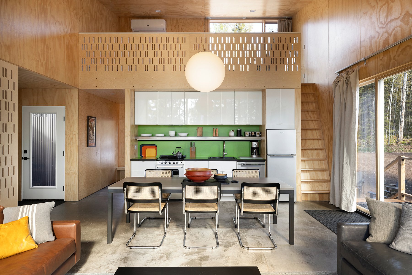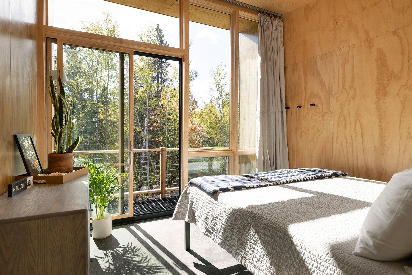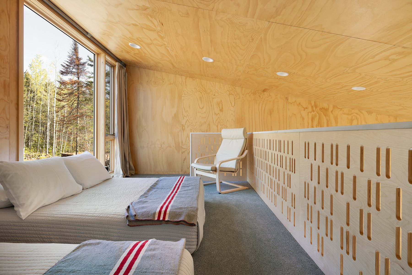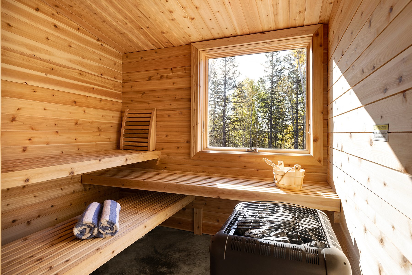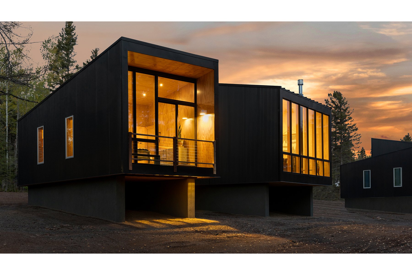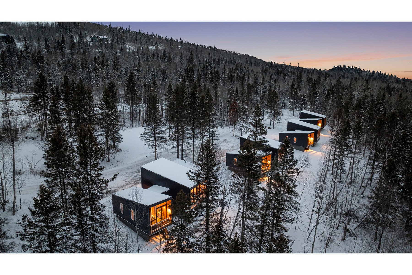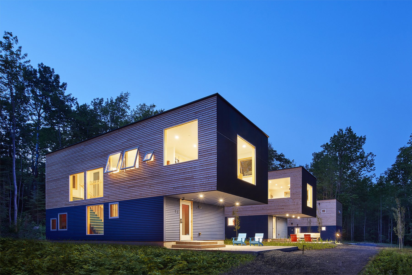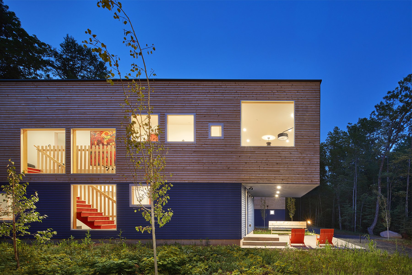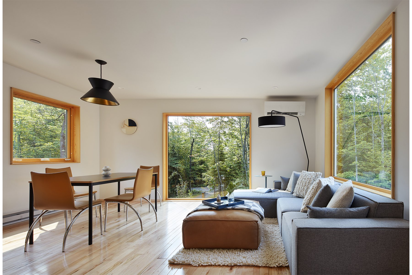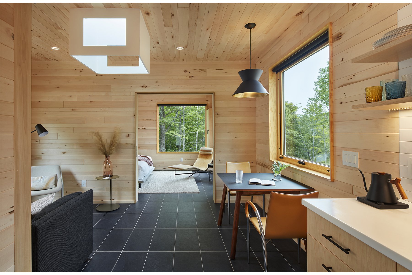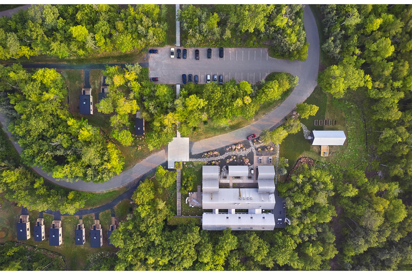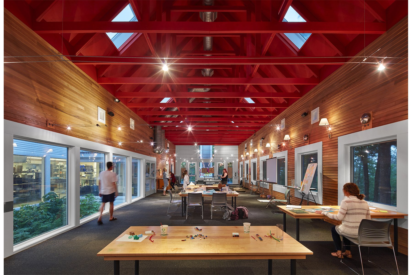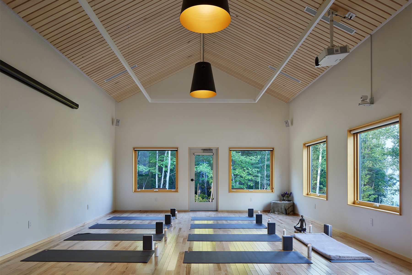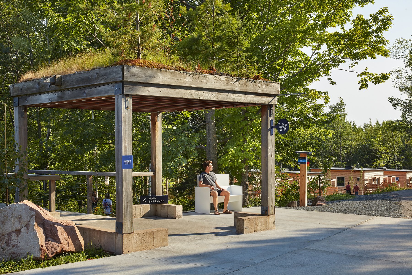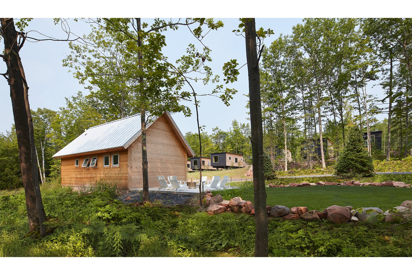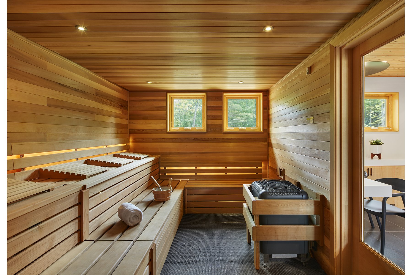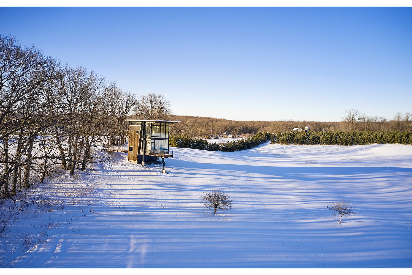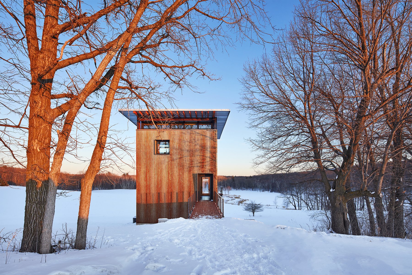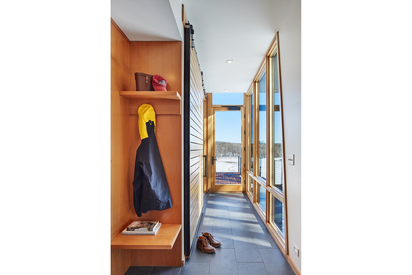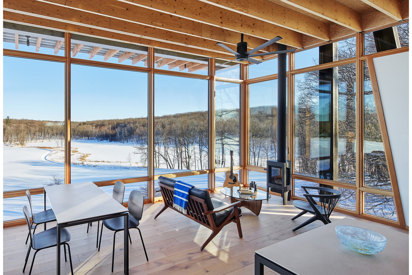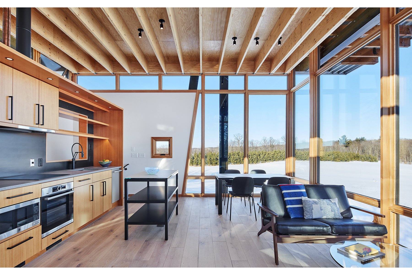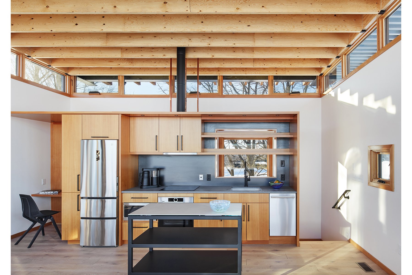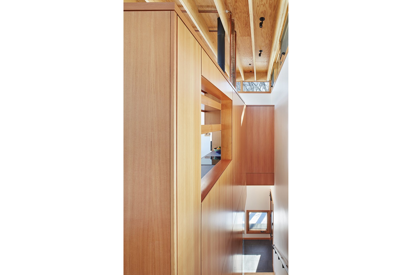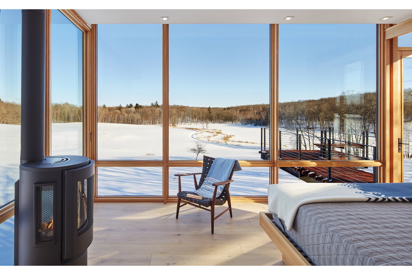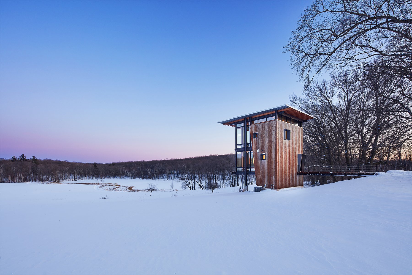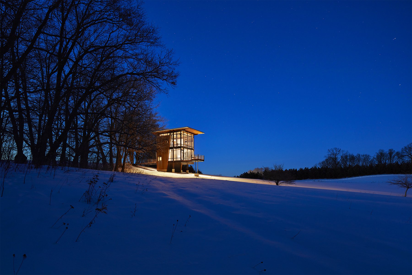Architect-Designed Lodgings for Outdoor Enthusiasts
Three destinations for a restorative getaway this spring
April 18, 2024
The living and dining space in one of the four Ski Hill Cabins and Saunas units in Lutsen, Minnesota. Photo by Spacecrafting.
SPOTLIGHT
With the thermostat rising and nature back in bloom, ENTER highlights a new generation of architect-designed retreats in three galleries.
Photos 1–8: The Ski Hill Cabins and Saunas are outfitted with a modest palette of durable materials: corrugated metal cladding, stained vertical cedar siding, and plywood interiors. The private saunas each enjoy a framed view of the surrounding forest. Photos by Spacecrafting.
Ski Hill Cabins and Saunas
Lutsen, Minnesota
skihillcabins.com
Some North Shore enthusiasts decide to make the North Shore their home. Some even make it their livelihood. Patrick Kindler and McCabe Plaas took this path when they bought a 1968 A-frame adjacent to Lutsen Mountains Ski and Summer Resort in 2012 and began dreaming of creating a small village of chalet vacation rentals.
Their dream became reality last year with the opening of Ski Hill Cabins and Saunas a short walk through the woods from their year-round home. Designed by Grayspace Architecture’s Carl Gauley, AIA, the four 1,200-square-foot cabins perch on concrete piers on the sloped site, each with its own 200-square-foot sauna structure. Crisp lines, single-slope roofs, and stained vertical cedar siding combine to give the chalets a contemporary Nordic character.
Inside, each cabin features an open main living area, 11-foot-high floor-to-ceiling windows, plywood walls and ceilings, and concrete floors with radiant heating. A simple ship’s ladder accesses a sleeping loft with two beds and a CNC-cut plywood railing. A compact kitchen, walk-in pantry, and bathroom are tucked under the sleeping loft. The primary bedroom steps out to a private deck.
The first four cabins (there are plans for more) are nearly identical. “There are slight variations in the color of the saunas and in the furnishings,” says Gauley. “The backsplash in each kitchen coordinates with the sauna color.”
The saunas, like the living spaces, have drawn rave reviews. “People just love the big window and being able to be in there with a group of up to eight people,” says Gauley. —Chris Hudson
Photos 1–10: Inside and out, the cabins immerse guests in the lakeside forest. The former restaurant (red ceiling), with its wooden bridge entry walk, is now the Retreat Center. Architect David Salmela also designed new buildings for yoga and sauna/meditation. Photos by Gaffer Photography.
Wild Rice Retreat
Bayfield, Wisconsin
www.wildriceretreat.com
Wild Rice, a white tablecloth restaurant on a rocky bluff above Lake Superior, enjoyed both gastronomic and architectural acclaim during its 16-year run (2001–17). The design by Salmela Architect—a set of connected cedar-clad buildings with gable roofs—was inspired by Scandinavian-flavored boathouses, fishing shacks, and farm buildings in the area.
In 2018, after the restaurant closed, the 114-acre property was purchased by Heidi Zimmer, a real estate developer with experience in creating live/work spaces for artists. “I wanted to create a retreat that weaved together creative expression and health and wellness,” she says.
To develop a new master plan that added guest accommodations and a few additional buildings for yoga and sauna/meditation, Zimmer turned to David Salmela, FAIA, and landscape architect Travis Van Liere. The team’s initial vision for modular camper-cabins soon morphed into a plan for cabins with creature comforts that offer guests an inviting experience year-round.
The original buildings now serve as the Retreat Center, with guest check-in, a gift shop, and a multipurpose space for activities and events in the former dining space and a restaurant in the adjacent pavilion. The 19 cabins, which come in three sizes, are clustered near the Retreat Center.
The cabin interiors are lined in locally sourced basswood—Zimmer wanted the warmth and texture of wood, but not pine—with contrasting black slate floors. All units feature a skylight overhead and windows on all four sides, strategically placed to maximize natural light and views while still providing privacy. Each unit also has a balcony or porch.
To accentuate the cabins’ modern lines, Salmela kept the exterior palette simple with sustainable black Richlite cladding and cedar lap siding. “We’ll let the wood age like old buildings in says Norway,” says Salmela. —Laurie Junker
Photos 1–10: The site for the tower was carefully selected. The approach reveals little of the transparency awaiting guests inside. What the compact kitchen, living, and dining area lacks in size, it easily makes up in views. The bedroom on the main level features a fireplace. From a distance, Metal Lark is a lantern in the nighttime landscape. Photos by Gaffer Photography.
Nordlys Metal Lark Tower
Frederic, Wisconsin
visitnordlys.com
Metal Lark perches on a hillside overlooking former farm fields and a small lake. Nordlys owners Bruce and Ann McPheeters, son Jeff, and SALA Architects’ David Wagner, AIA, wanted to immerse guests in the gently contoured landscape. They did so with floor-to-ceiling views to the south and east in the main-level bedroom and second-level kitchen and living room, and with a slender, elevated deck that offers 360-degree views.
Reached via a foot bridge, the retreat is partially clad in uncoated corrugated steel, which has oxidized to blend in with the trunks of adjacent trees. Inside, every square inch of the 20-by-20-foot floor plates is put to efficient use: The staircase hugs the entry-side wall, for example, and a small desk was built into one end of the wall of kitchen cabinets.
Sustainable design was a priority for the McPheeters and their design team. SALA conducted energy modeling to optimize thermal performance for this type of glass-walled dwelling in Wisconsin’s harsh climate. Energy-efficiency features include super-insulated walls, floors, and ceiling; triple-pane glass; and operable windows for natural ventilation. A photovoltaic array supplies most of the getaway’s annual electricity needs.
“It’s a place where you can just focus on nature, relax, and gain some connection to Mother Earth,” says Wagner.
A second SALA-designed Nordlys cabin—LongHouse—won a 2023 AIA Minnesota Commendation for Design Excellence, and a third is in the planning stages. —Ann Mayhew


