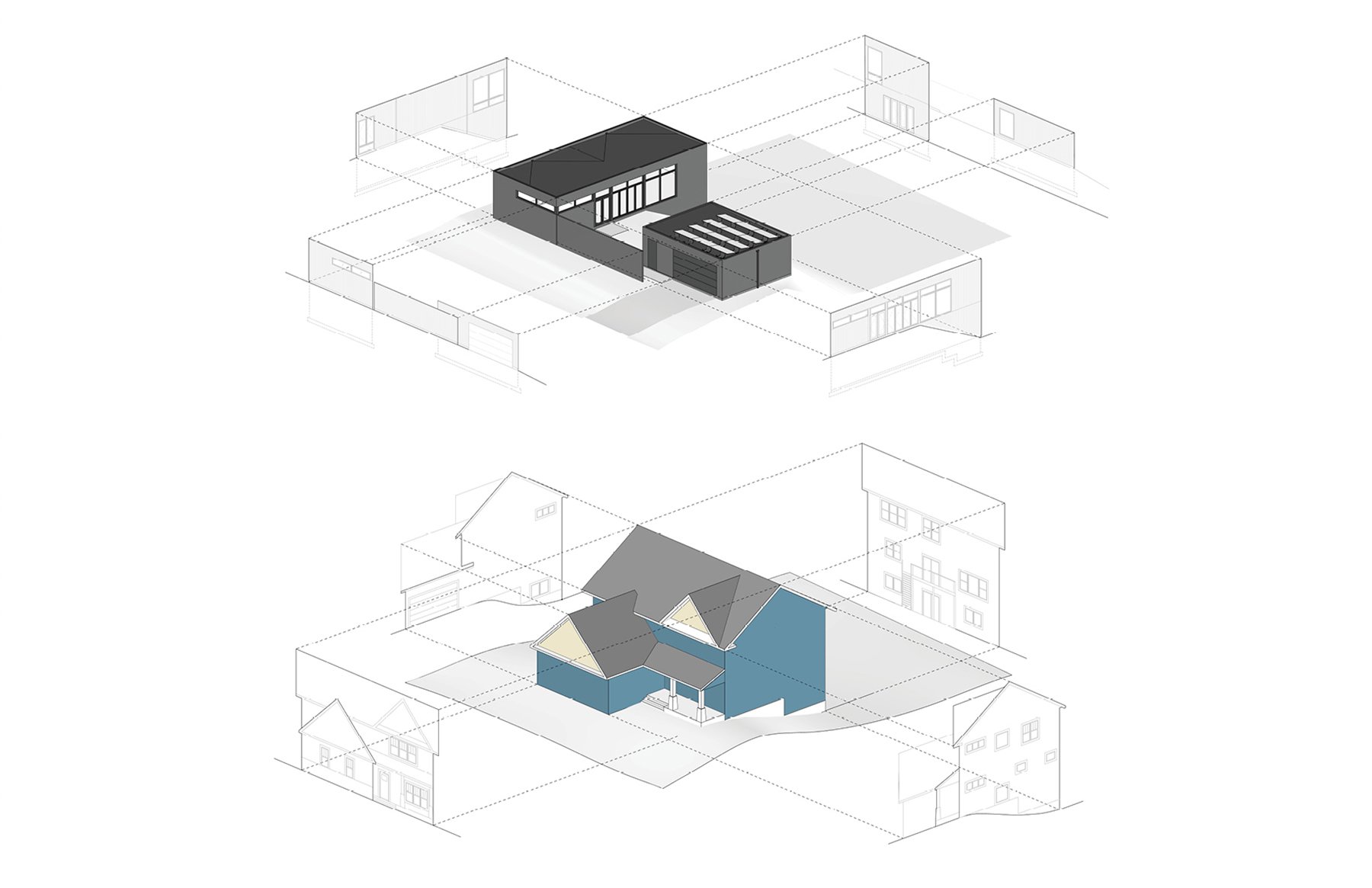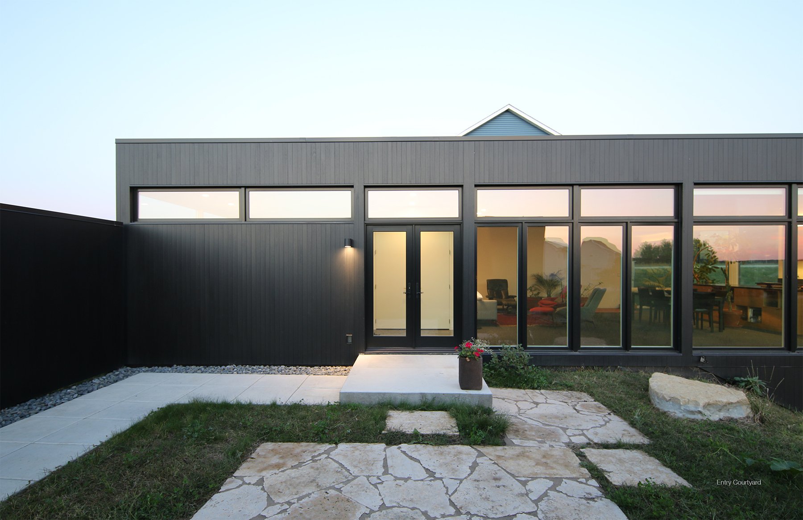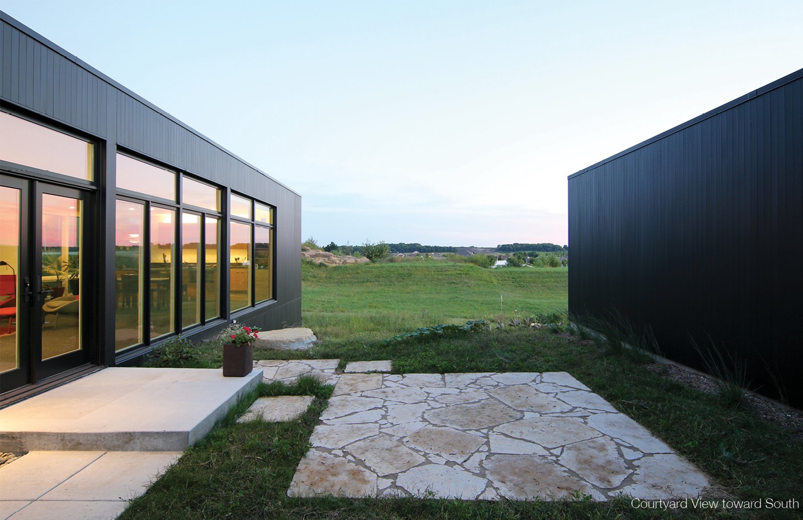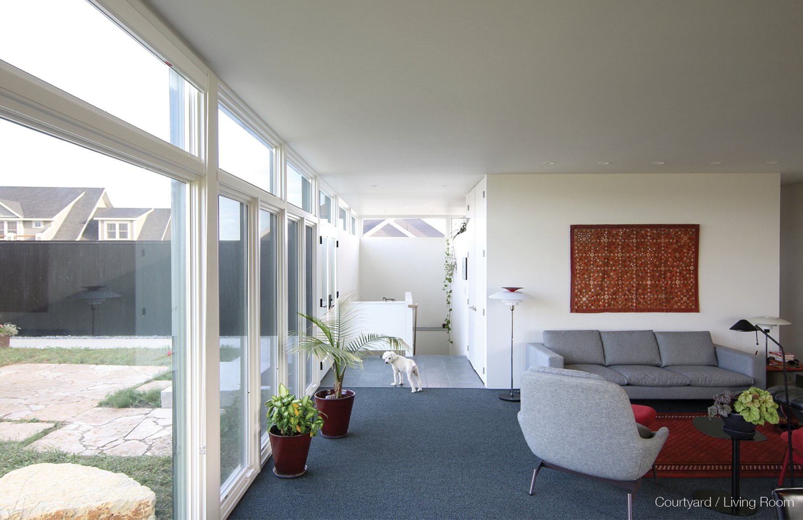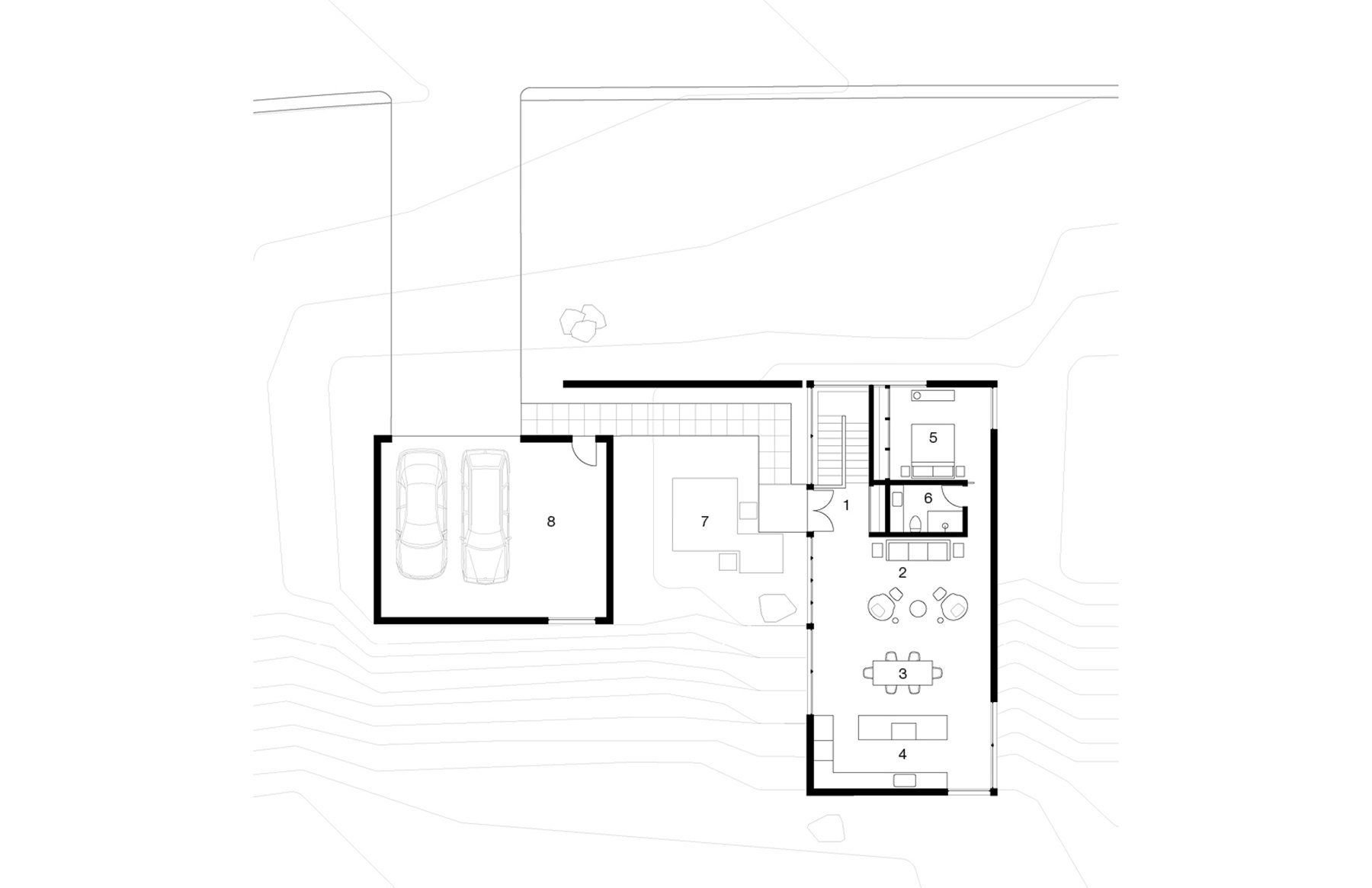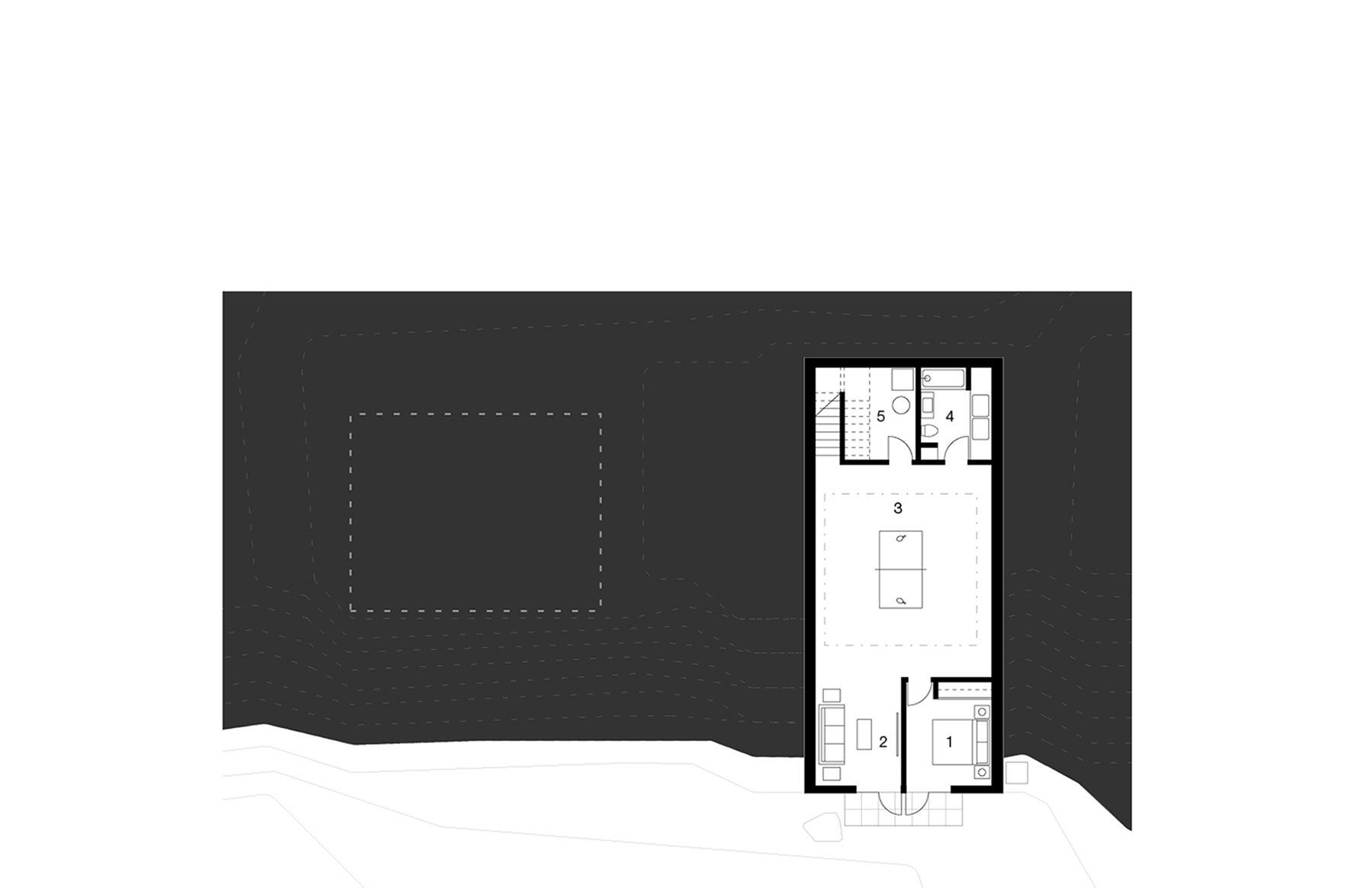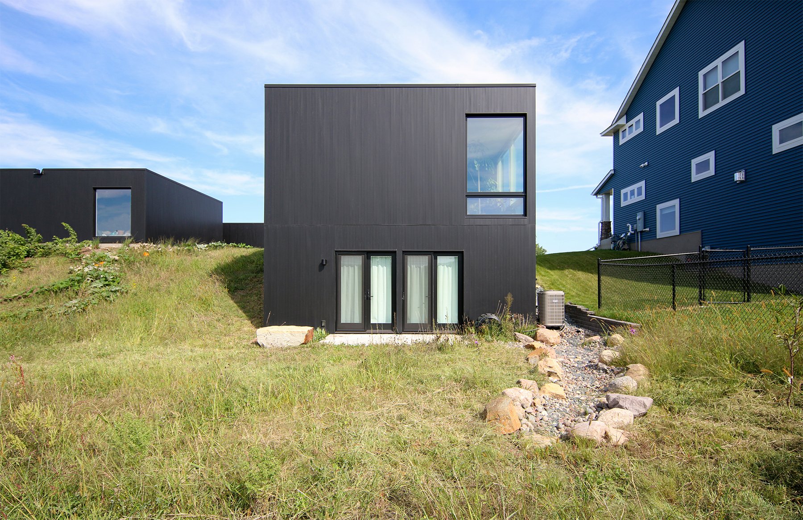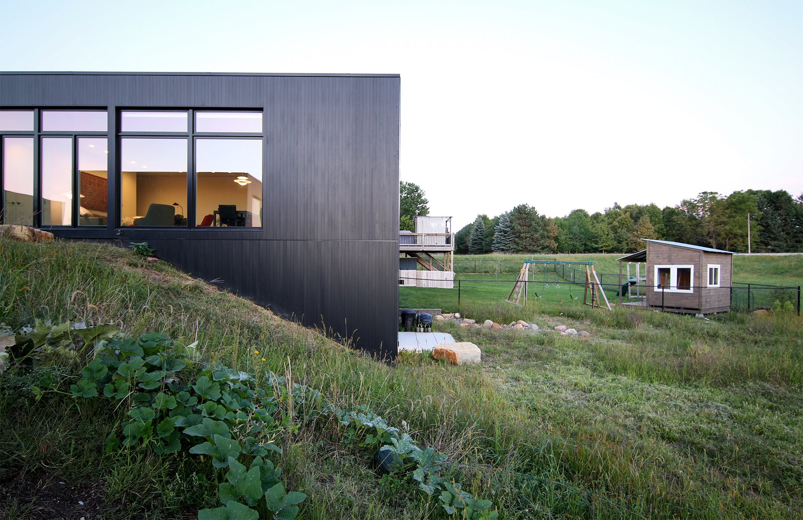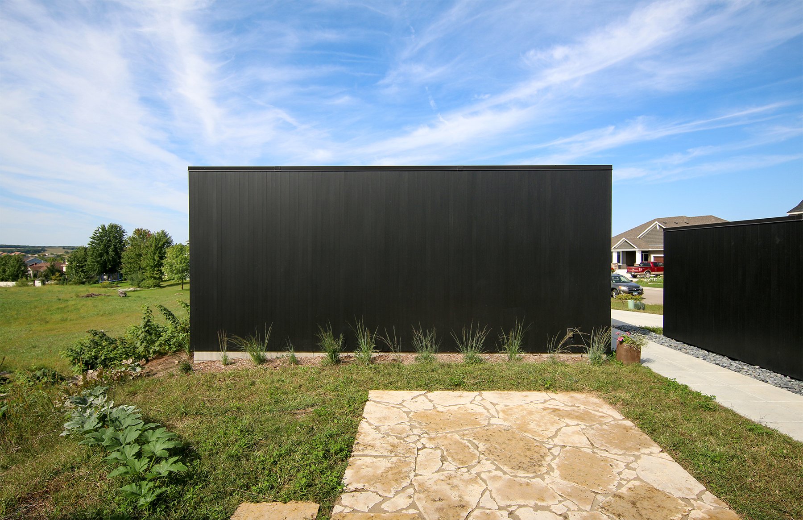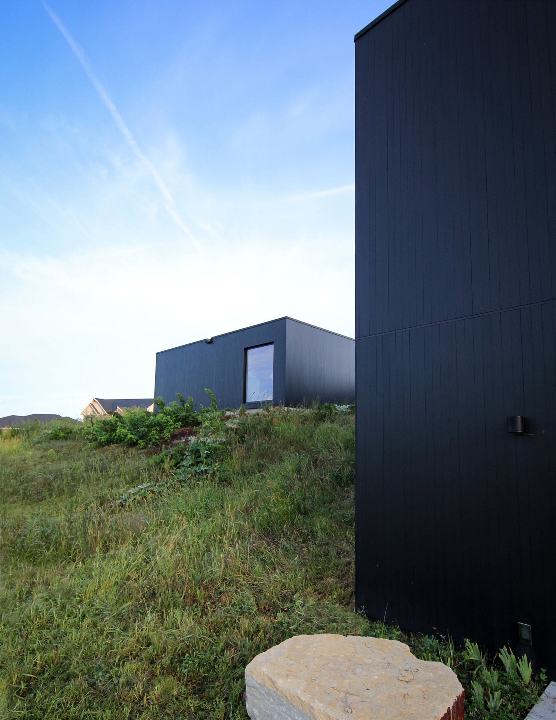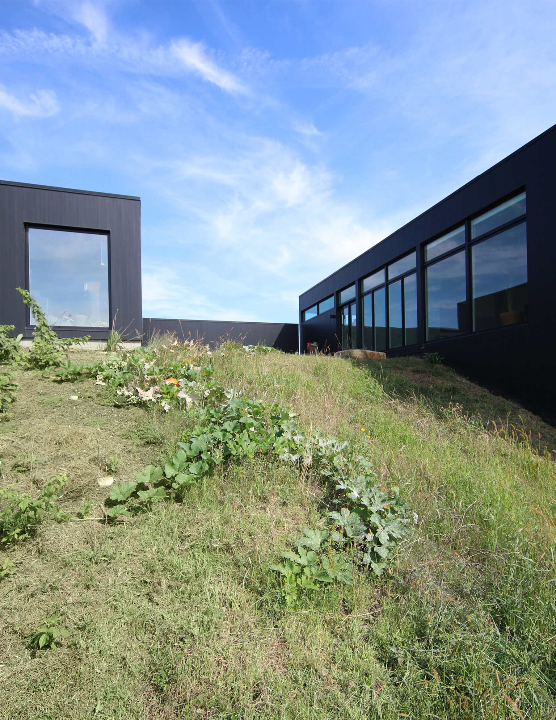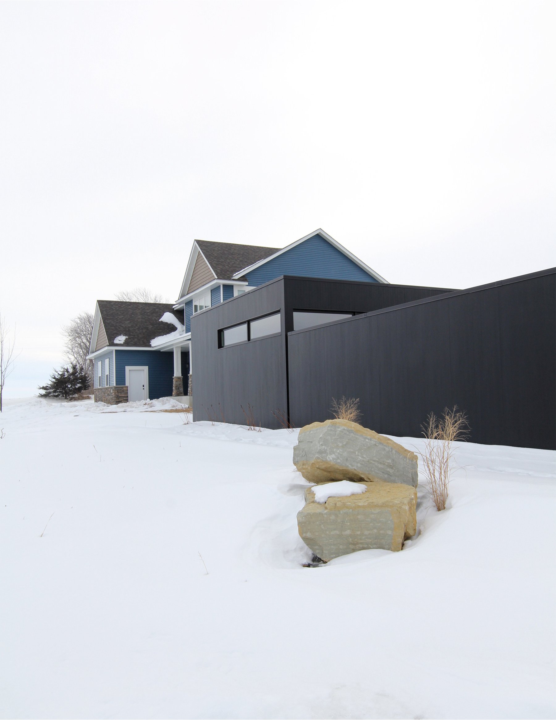A Solar-Powered, Expectations-Defying Home in Northfield, Minnesota, Rethinks the Suburban House
The award-winning Spring Creek Residence blends economy and building performance in a modern home that meets the design standards of its traditional suburban development
By Michael Friebele, Assoc. AIA | December 16, 2021
Spring Creek Residence is composed of two volumes—the home and the garage—with a courtyard in between, screened by a privacy wall along the entry walk. Photo by VJAA.
FEATURE
The relationship between suburban developments and open landscapes is a long and storied tale, often defined by fierce debate over how the two should balance and contrast with one another. If balance and continuity are your thing, then the Spring Creek Residence in Northfield may at first glance seem like a provocation to its neighbors. The home’s matte black facade, low scale, and flat roofline all stand in stark contrast with the sprawling ranch homes and two-story, pitched-roof houses on Michigan Drive.
Images 1–9: Aesthetic contrast aside, the home conforms to the neighborhood’s design standards in footprint and volume. Large windows and generous indoor/outdoor connections allow the small house to live larger than it really is. Photos, drawings, and plans by VJAA.
But look beyond the immediate aesthetic contrast and you have a home that is not only distinctive but in harmony with its expansive surroundings. Designed by VJAA, recipient of the American Institute of Architects’ 2012 Architecture Firm Award, Spring Creek Residence is a playful yet purposeful study of the typical suburban house. The owner sought a design approach that was personal, economical, and made the most of the home’s setting. “The project was always about visual beauty, indoor/outdoor connections, functionality, minimalism, aging [in place], environmentalism, and accommodating our particular interests—table tennis, cycling, and gardening—all within the constraints of available finances,” says the owner.
For many years, VJAA has pursued an interest in developing ideas for single-family housing with a particular emphasis on sustainability and affordability. This pursuit builds on the firm’s sustainable design experience and informs its residential practice. Every few years, VJAA takes on a new small house project; while each is specific to client and place, it also effectively builds a series of sustainable small house case studies within the firm. In many of these projects, two of the key objectives are economy and livability.
Once the lot was purchased by the client, VJAA began a design dialogue with the neighboring houses in the development—the two-story home on the adjacent lot, in particular. “We began the design for the Spring Creek Residence by evaluating the context of the development and the way in which these standards of construction and resulting styles could be critiqued,” explains managing principal Nathan Knutson, AIA, a Northfield resident himself. “We looked at the scale of the house to the east to study the constraints and possibilities in the neighborhood.” The home’s footprint and physical volume conform to the neighborhood’s design standards.
Spring Creek Residence is a playful yet purposeful study of the typical suburban house. The owner sought a design approach that was personal, economical, and made the most of the home’s setting.
The residence is composed of two rectilinear forms—the home and the garage—with a privacy wall extending from the former to the latter along the street. The wall skirts the entry walk from the driveway and garage and encloses a courtyard between the two volumes. The elongated volume containing the living spaces accommodates the regulation-size table-tennis room in the walkout lower level. The courtyard, planted with fruit shrubs to supply the owner with berries for jam-making, offers a bracketed view of the open landscape behind the property.
The interiors are equally refined. On the main level, the open kitchen-dining-living space looks out through floor-to-ceiling windows to the courtyard, while the tucked-away primary bedroom receives morning light from clerestory windows. “The home has fewer windows than its neighbors,” says Knutson, “but we placed all the windows in precise locations” to frame desired views and take advantage of every last particle of sunlight in a Minnesota winter. (In most homes, window placement is determined by the arrangement of interior spaces.) Downstairs, the table-tennis court is flanked by a bathroom with laundry on one side and a family room and second bedroom on the other; the latter spaces step out to a small patio in back.
Images 1–3: The home’s simple massing and material palette harmonize with the natural landscape. Photos by VJAA.
Informing all these design decisions were the owner’s environmental values as well as VJAA’s past work and commitment to the 2030 Challenge. “The simple material palette allowed the cost to go to high-performance windows and sustainable wood siding,” says Knutson. The construction system itself was a point of focus, with the basement walls composed of insulated concrete forms (ICFs) and a continuous insulation layer and moisture barrier extending to the roof, rendering the home largely airtight. Twelve roof-mounted photovoltaic panels on the garage generate more than enough energy for the house. “The owner has never had an energy bill,” says Knutson.
For the home’s attention to right-sizing, cost-effective sustainable design, and long-term value, the jury for the 2020 AIA Minnesota Honor Awards gave the project a Commendation for Excellence in Design for Economy—one of the 10 principles included in the AIA Framework for Design Excellence.
“It’s a challenge to pursue an unusual vision—we can testify to that,” says the owner. “But with the right builder, banker, and architect, it’s possible within modest means to chase the dream.”
The Spring Creek Residence project team included VJAA, Meyer Borgman Johnson, and Earthwood Builders.


