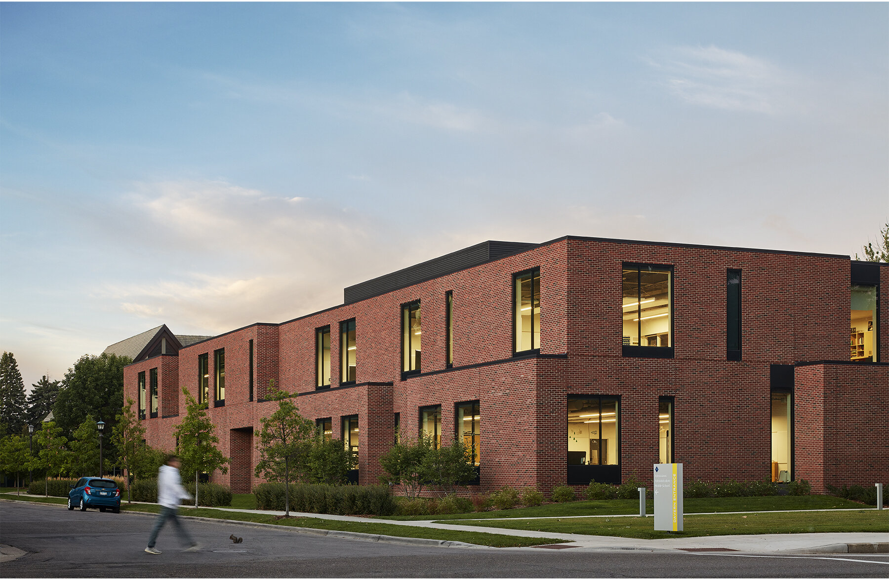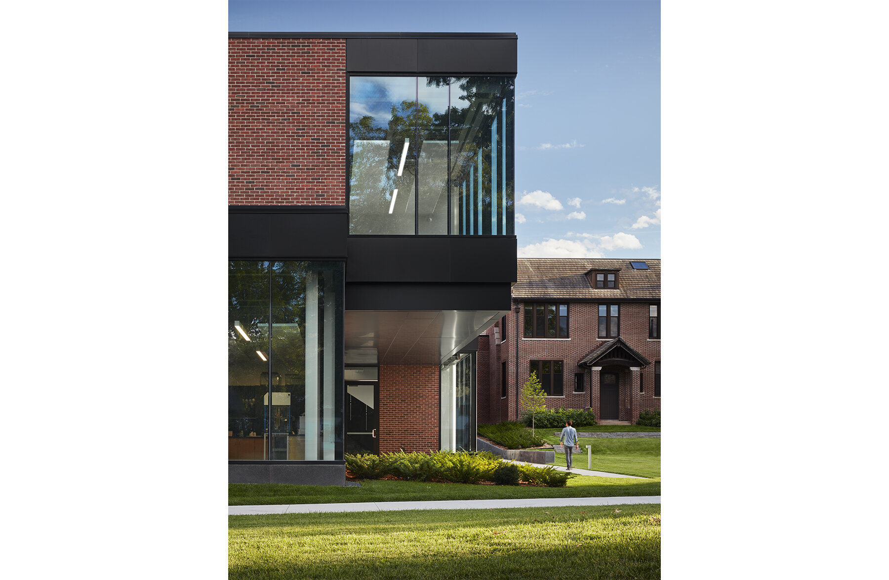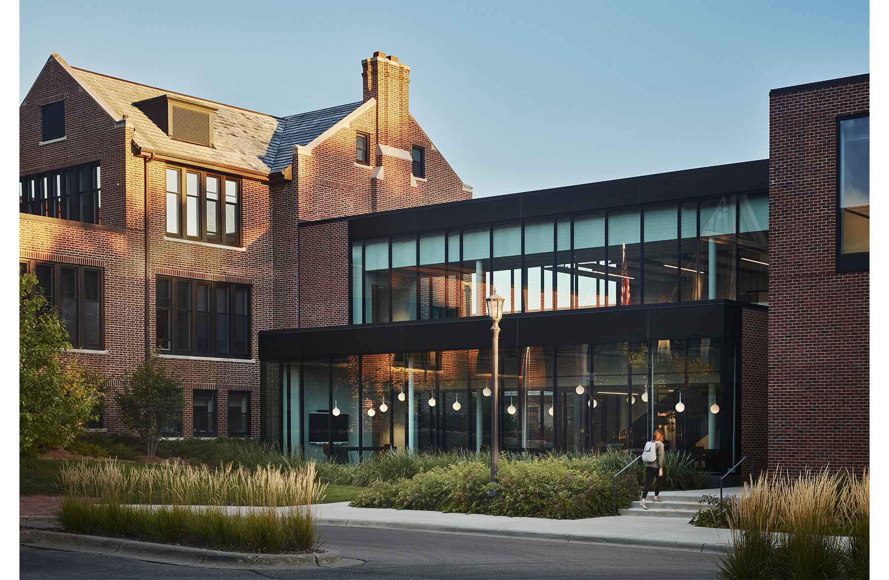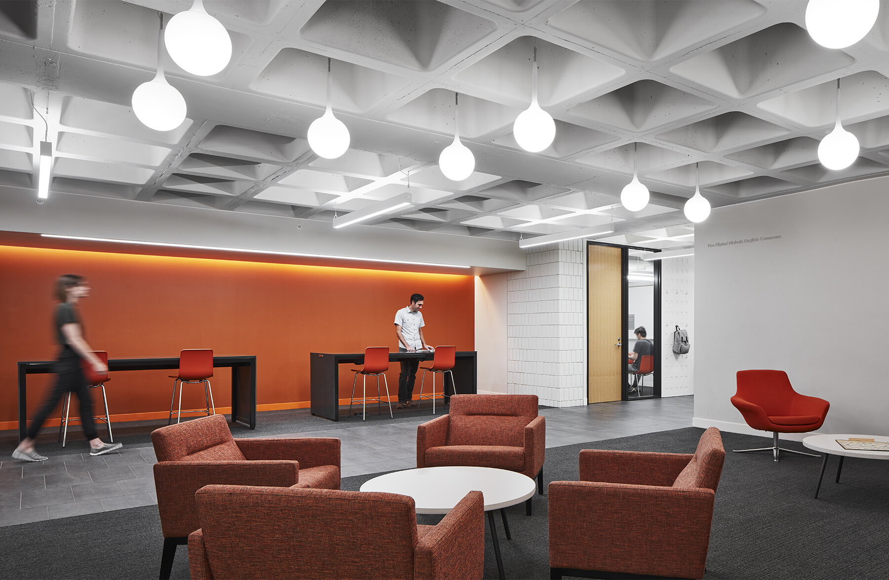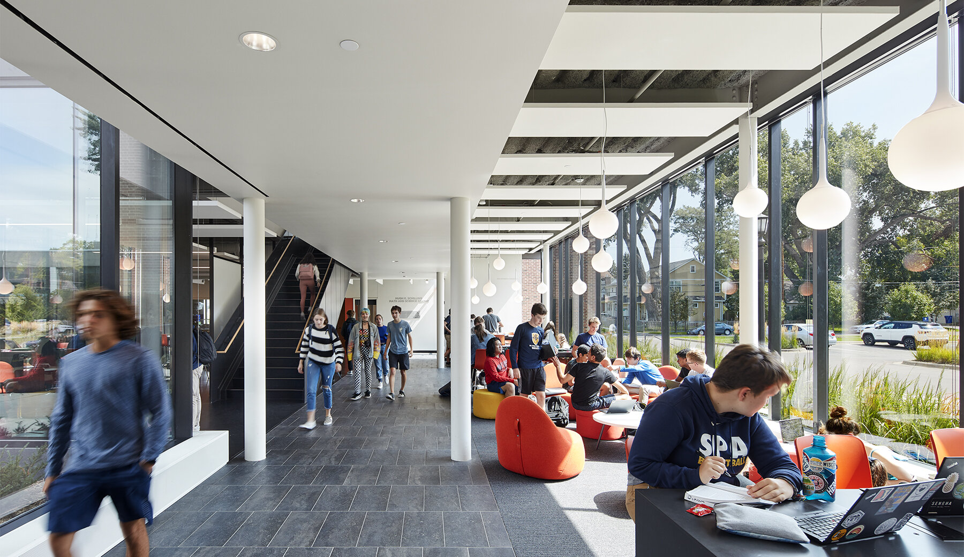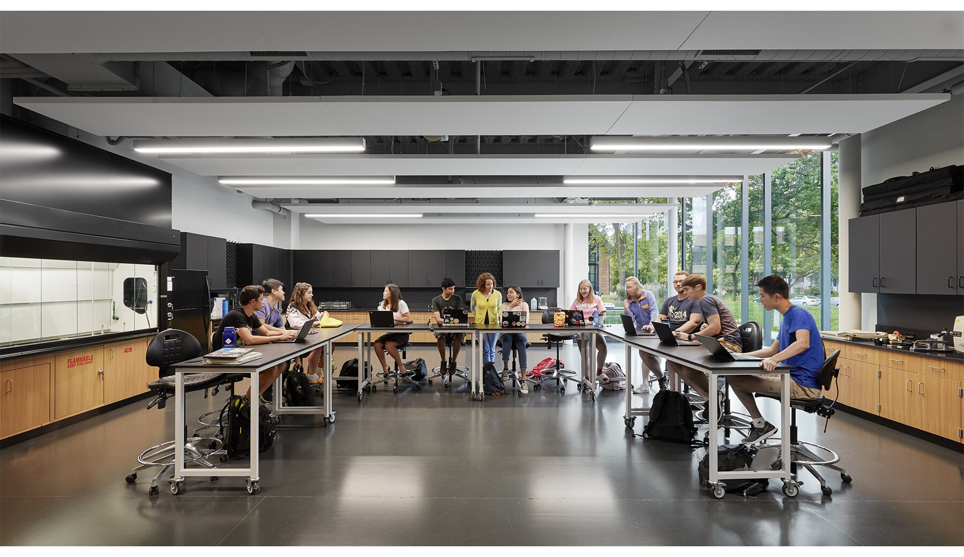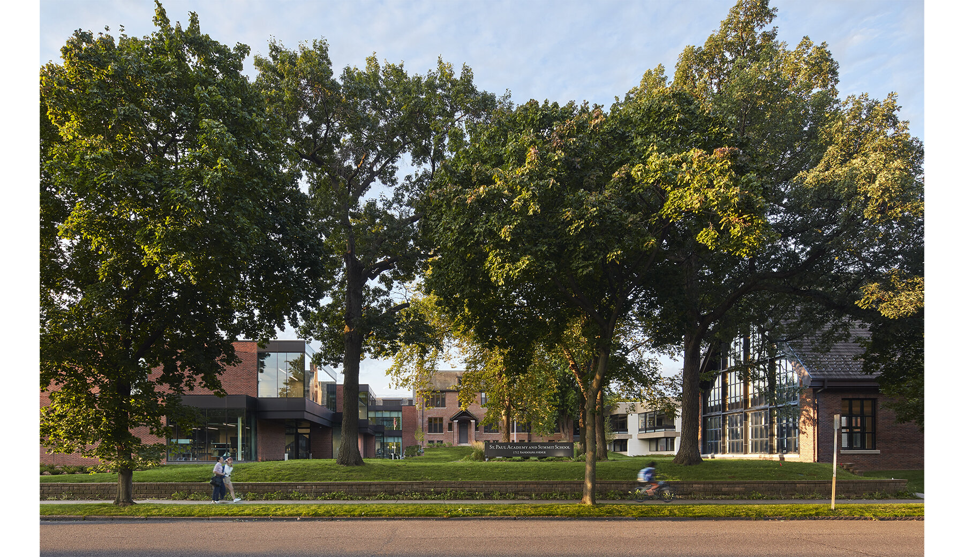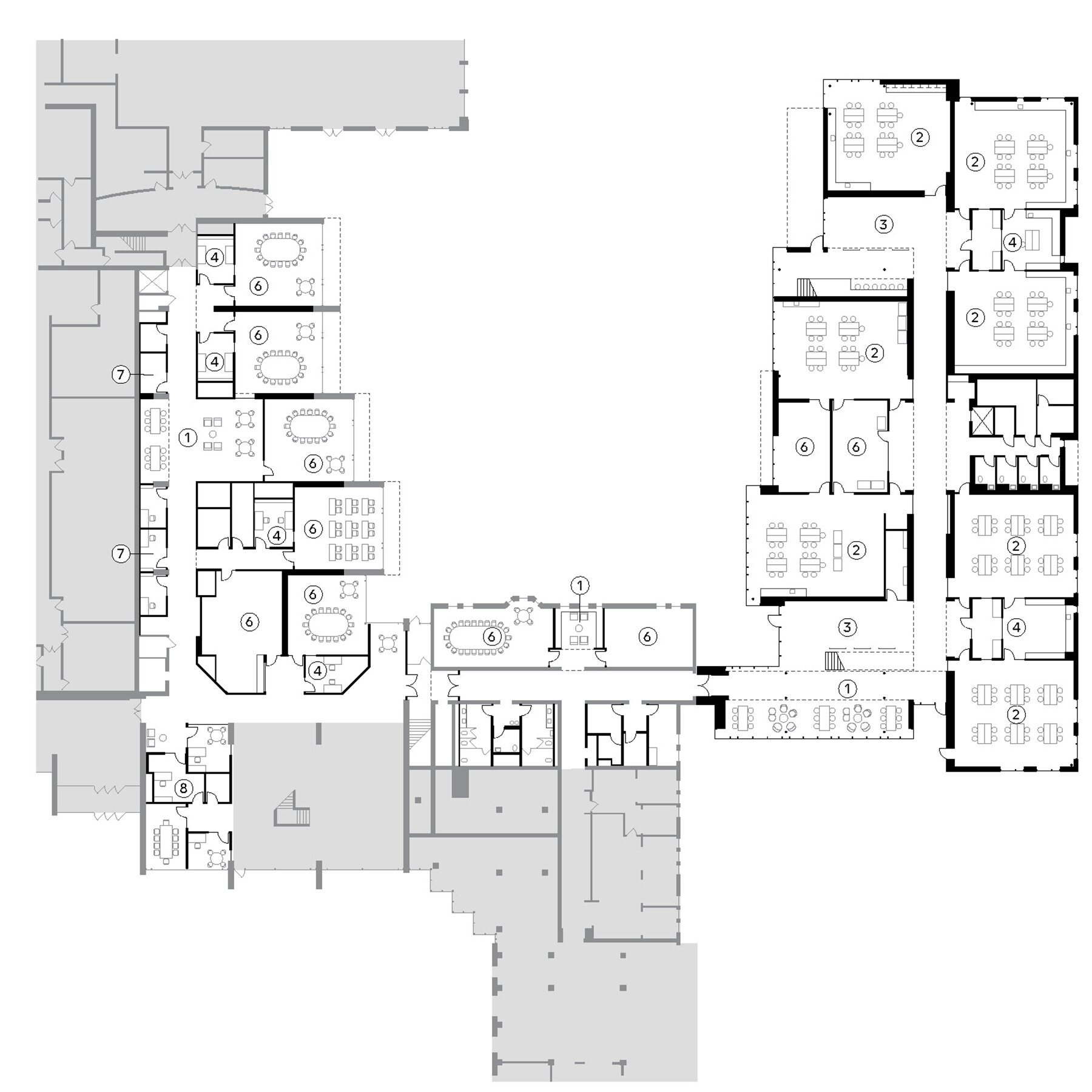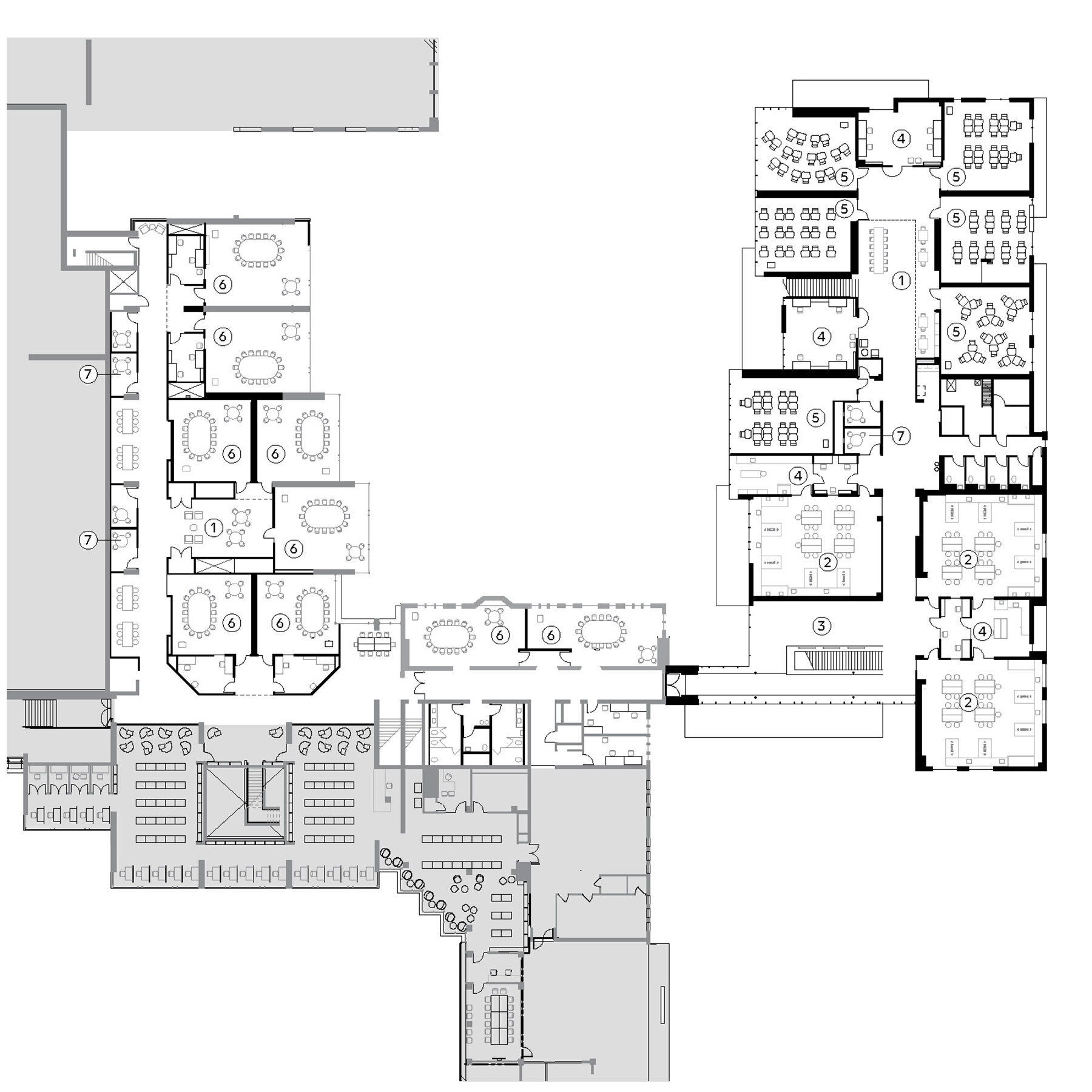A School Addition and Renovation Weaves Different Design Eras into a Seamless Whole
St. Paul Academy and Summit School builds for the future with a deep appreciation for the past
By Laurie Junker | September 30, 2021
The Hugh K. Schilling Math and Science Center from the newly created courtyard. Photo by Kendall McCaugherty.
FEATURE
“This beautiful space is an expression of the confidence we have in our students,” says Bryn Roberts, head of school at St. Paul Academy and Summit School (SPA). Roberts believes in the connection between environment and outcomes—how natural light, color, and space impact how students feel about themselves and their work. “It’s a form of intellectual respect,” he says.
The space he’s standing in—an Upper School addition designed by HGA—came about when an alumnus, Hugh Schilling, made a generous donation toward a new building that would allow SPA to expand its curriculum in math and the sciences. “Mr. Schilling felt that, to produce graduates who were going to be successful leaders, we needed to have the best facilities,” says Roberts.
Images 1–4: The addition fills in the northeast corner of the SPA campus; red brick ties the addition to Old Main (background); the glass link between the Schilling Center and Old Main; the rejuvenated waffle slab in the Thompson wing. Photos by Kendall McCaugherty.
SPA’s facilities now include engineering classrooms, science labs, and flexible maker spaces with equipment ranging from woodworking tools to 3D printers. Designed to accommodate both individual and collaborative endeavors, the new spaces mirror real-world working environments. They also embody the school’s approach to learning, a method centered on the Harkness table—an oval the students sit around to discuss assignments and exchange ideas. In this setting, the teacher serves more as a guide than a lecturer. “Our students are accountable to themselves and their classmates to be prepared to participate and advance the discussion through their comments and questions,” says Roberts.
An additional challenge—and opportunity—was to rethink the Upper School portion of the campus and unify its diverse architectural eras, including Old Main, the original 1916 schoolhouse; and the 1970, cast-in-place-concrete Thompson building, designed by noted modernist Benjamin Thompson. “We were looking for ways to situate the addition comfortably among these dissimilar buildings while also creating a unique expression that speaks to the future of the school,” says HGA’s Andrew Weyenberg, AIA.
“We were looking for ways to situate the addition comfortably among these dissimilar buildings while also creating a unique expression that speaks to the future of the school.”
The new 40,000-square-foot Hugh K. Schilling Math and Science Center brings its own fresh energy to campus. With a red-brick exterior that nods to Old Main, a geometry that speaks to the Thompson building across an outdoor courtyard, and a scale designed to meet the surrounding residential neighborhood, the addition is the missing piece that no one realized was missing until it was there. “The students in either wing can look out the window, see the courtyard and each other working in classrooms,” says Roberts. “I think that’s inspiring.”
The thoughtful design received a 2020 AIA Minnesota Honor Award for its achievements in two of the 10 measures in the AIA Framework for Design Excellence: Design for Integration and Design for Change. Notably, an earlier HGA project at the SPA Upper School—the Huss Center for the Performing Arts—also won an AIA Minnesota Honor Award, in 2017.
Images 1–3: The math and science commons; advanced science research lab; view from Randolph Avenue, with the addition at the far left. Photos by Gaffer Photography.
A glass-enclosed walkway connects the addition to the newly renovated Old Main; the HGA team used consistent finishes and fixtures to make the transition surprisingly seamless. In the new building, classrooms and labs are airy and bright, with large windows and high ceilings. The learning spaces were designed with input from teachers on optimal placement of equipment, but most are adaptable in keeping with the fast-changing fields of science. “SPA actively anticipates how and what the next generation will need to learn, so we wanted to make sure the building layout supports that kind of academic fluidity over time,” says HGA’s Jim Moore, AIA.
Flexible common spaces outside the classrooms in all three buildings give students room to gather, collaborate, study independently, relax, or socialize. Outfitted with worktables, a variety of chairs in bright colors, and lots of light, they’re popular spots.
Floor plans for levels one and two. The renovated Thompson wing is shown on the left, the renovated Old Main in the middle, and the new Schilling Center on the right. 1. Commons, 2. Laboratory, 3. Project Area, 4. Office/Prep, 5. Math Classroom, 6. Humanities Classroom, 7. Study Room, 8. Administration, 9. Support. Plans by HGA.
The Thompson building, which previously housed the sciences, is now the humanities wing. In addition to classrooms, it has its own version of maker spaces, reflecting SPA’s belief that a creative, collaborative approach to learning is just as relevant to literature and history as it is to the sciences. “While this project started as a new vision for math and science, it is equally about elevating the humanities, and SPA sought parity between the two,” says Moore.
While the Thompson wing was gutted to accommodate new space configurations, HGA restored the clarity of the concrete waffle-slab ceilings by removing the clutter of mechanical and technical elements and routing new systems out of sight. The beauty of those original ceilings inspired the open ceilings in many parts of the new Schilling Center.
HGA also took advantage of the opportunity to create a more defined and useable courtyard. Nestled between the three buildings, with Old Main taking center stage, the grassy, tree-filled area is often the scene of students spilling out from the lunchroom or hanging out with friends, in the heart of a campus that honors its past and welcomes the future.
The Upper School project team included St. Paul Academy and Summit School, HGA, and Kvernstoen, Rönnholm, and Associates.


