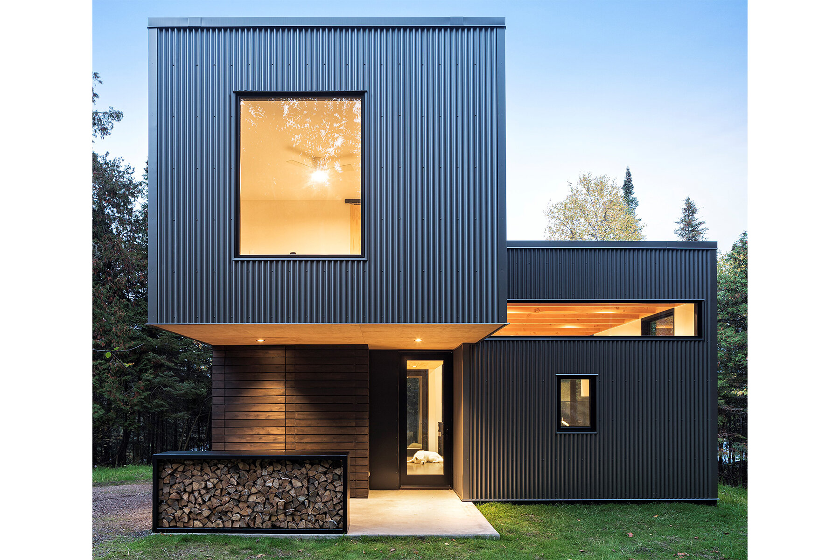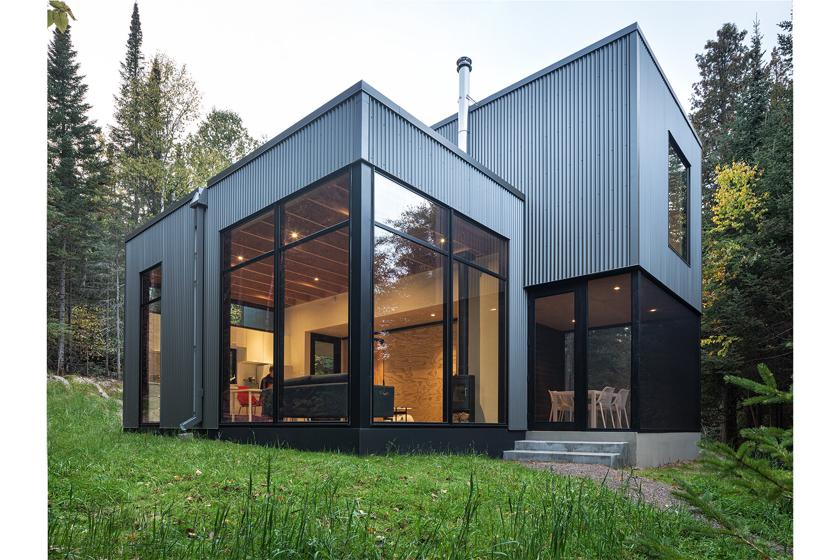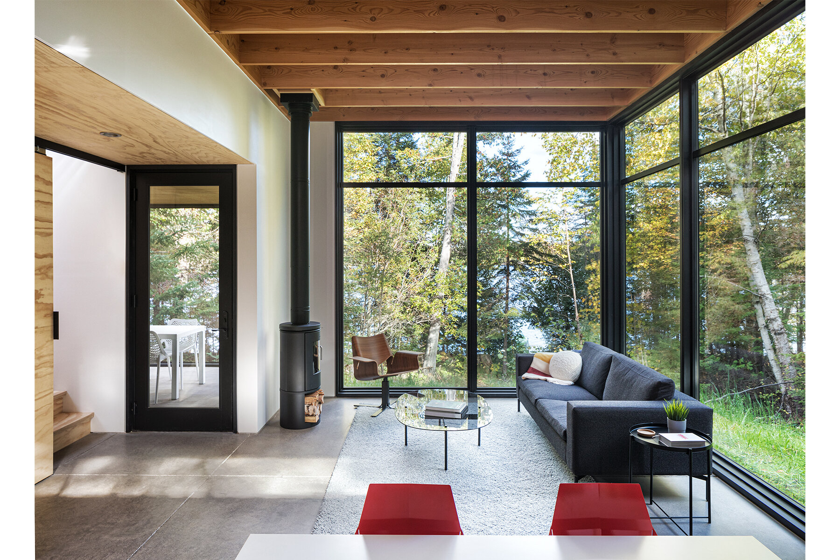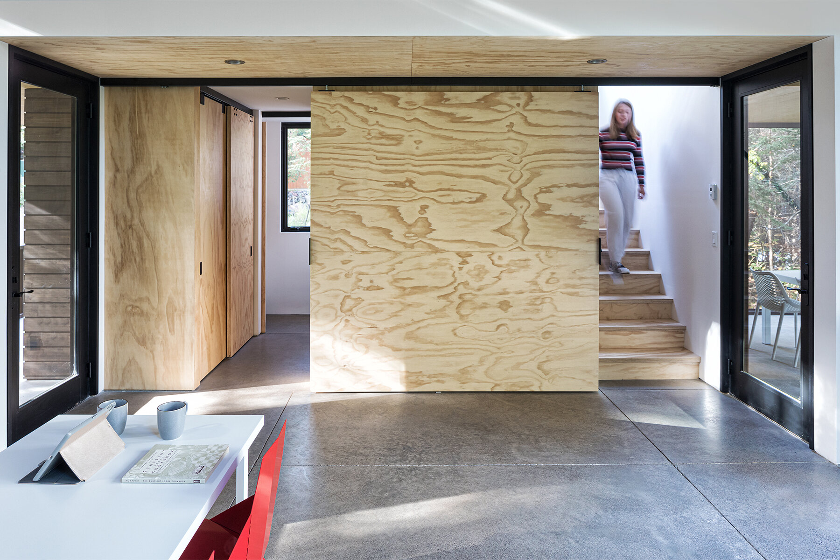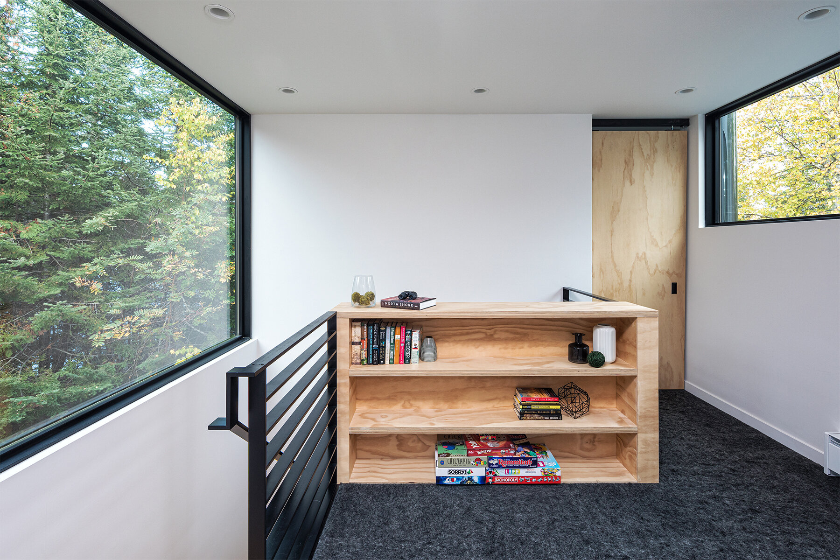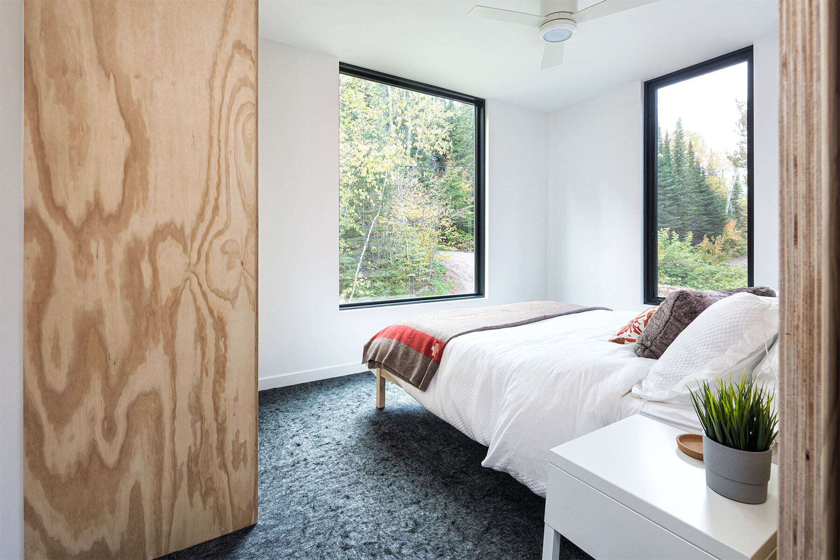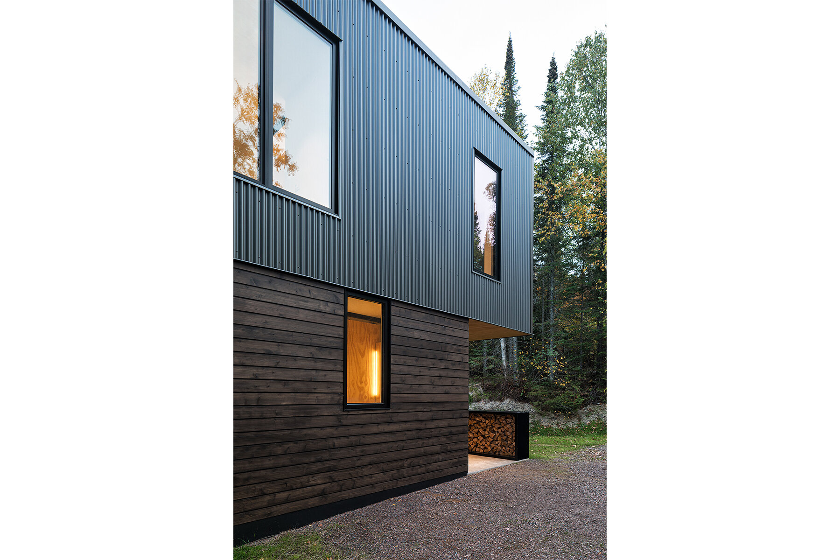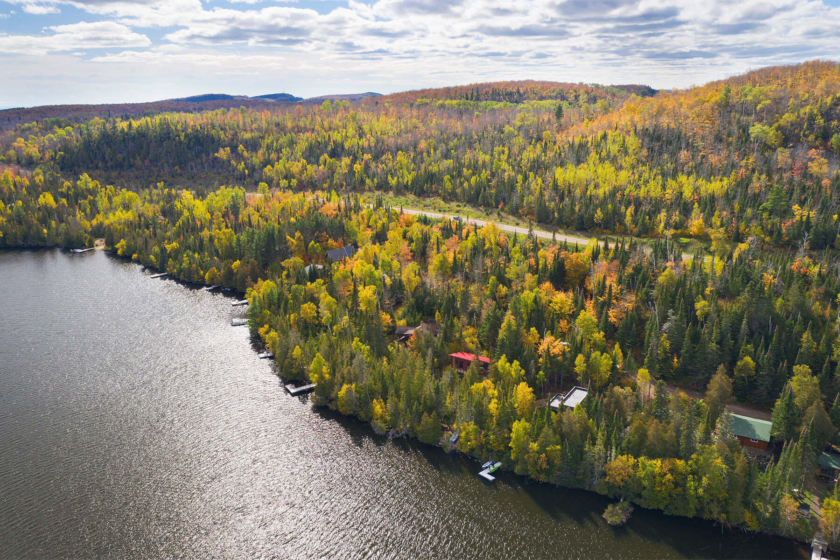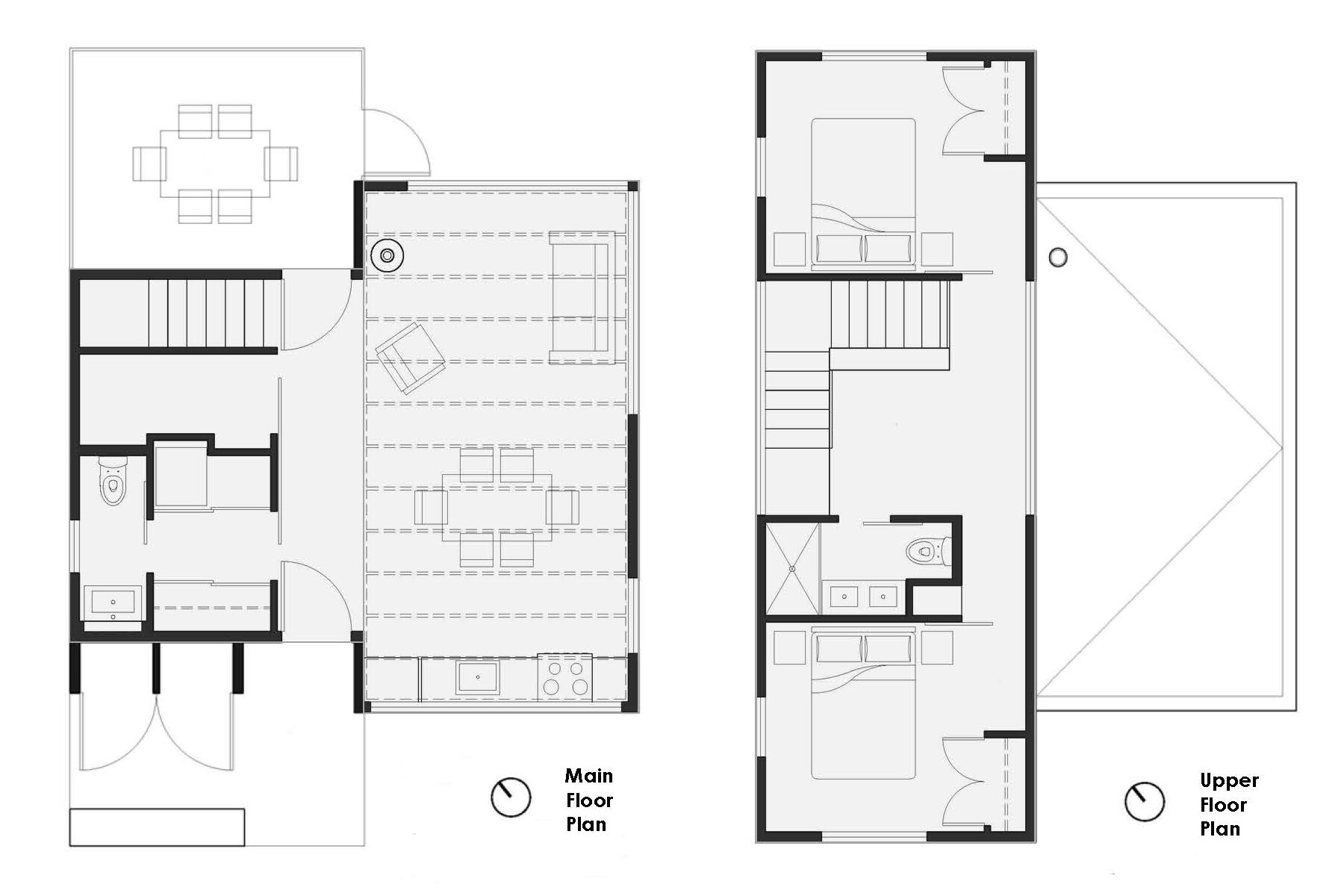A Cabin Big on Experience, Small on Environmental Footprint
By Chris Hudson | June 24, 2021
Jewel Box Cabin was built within the footprint of a tiny cabin that formerly occupied the site. Photo by James Kruger, Landmark Photography.
SPOTLIGHT
Jewel Box Cabin, a compact, 900-square-foot retreat on Caribou Lake in Lutsen, Minnesota, appeals to a range of design tastes. Designed by Imprint Architecture and Design, it combines modern lines and materials with the rustic warmth of wood finishes, all within a tiny footprint that caused minimal disturbance to the heavily wooded site. Expansive windows on both floors and a high ceiling in the main living space make the interiors feel larger than they really are. The cabin’s energy-efficient heating and passive lighting and cooling align with the owners’ desire to live lightly on the land.
The entry is sheltered and defined by a second-floor cantilever and a grounded steel firewood box. Inside, the main living space features floor-to-ceiling glass, and the two bedrooms enjoy wide treetop views. Long-lasting, low-maintenance materials and finishes were used inside and out. Photos by James Kruger, Landmark Photography.
The owners and their architects placed special emphasis on two of the 10 principles in the AIA Framework for Design Excellence: Design for Economy and for Well-Being. The cabin’s recycled metal siding, polished concrete floors, and plywood walls, ceilings, and doors offer durability and low maintenance. Design measures for health and wellness center on the interiors’ artful balance of privacy and refuge with immersive views of the natural surroundings.
The Jewel Box project team included Imprint Architecture and Design and Max Construction.


