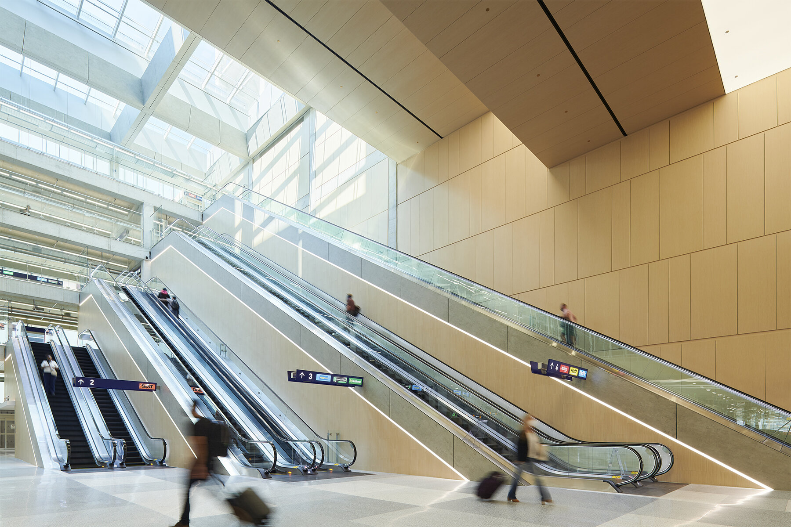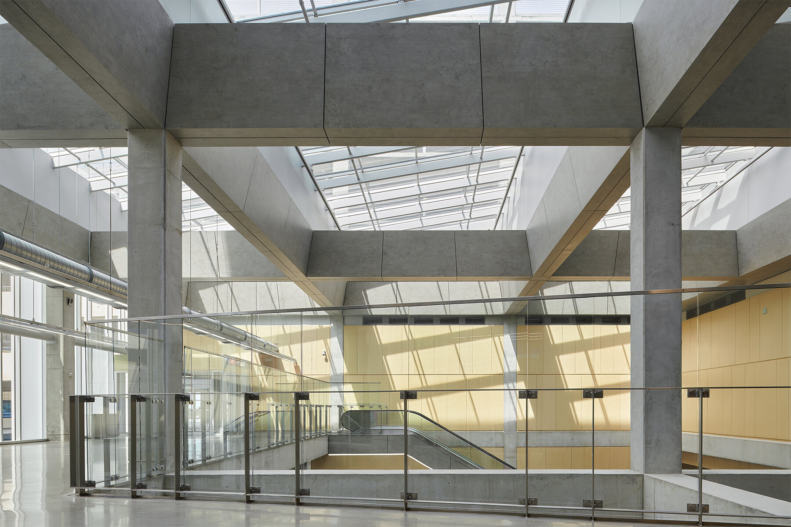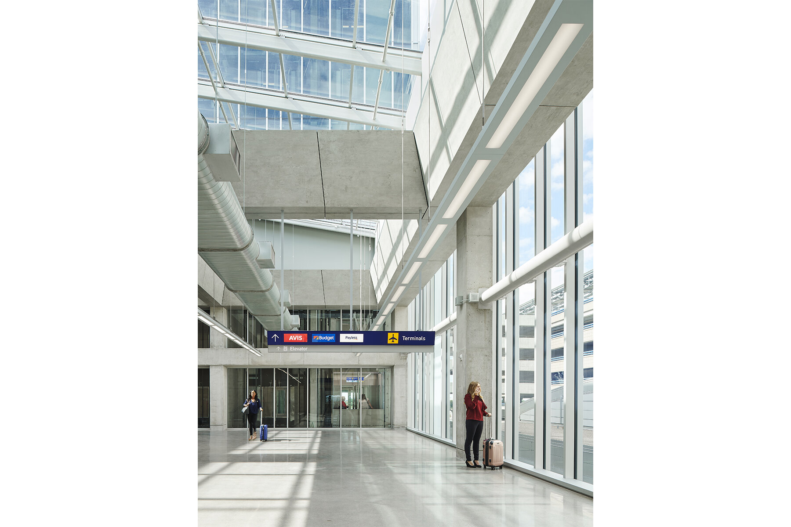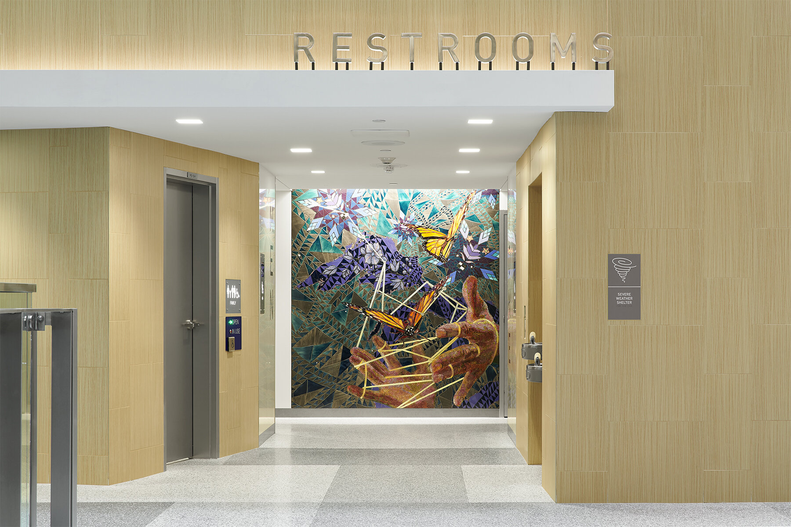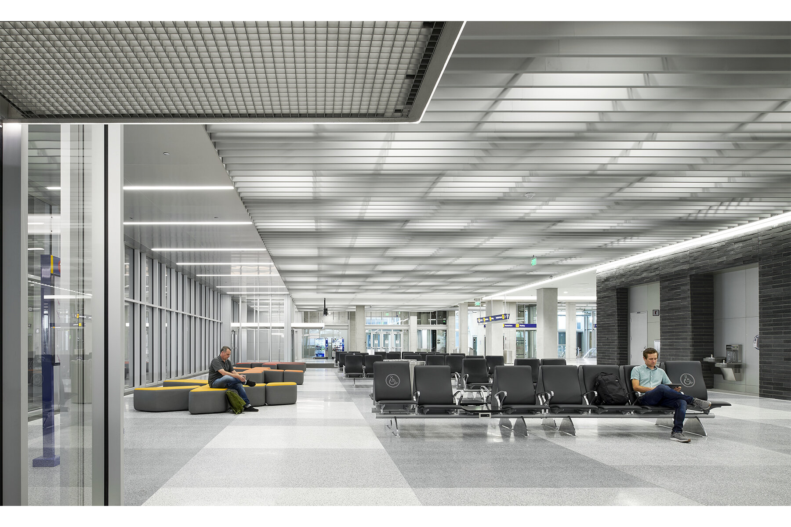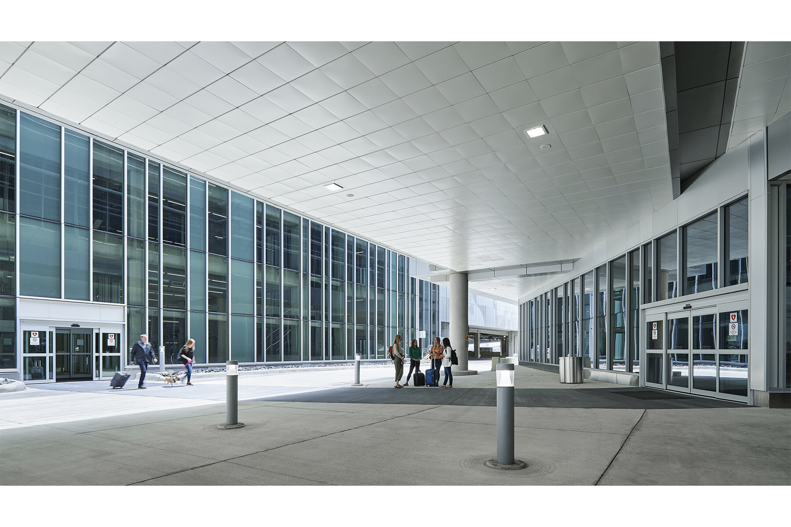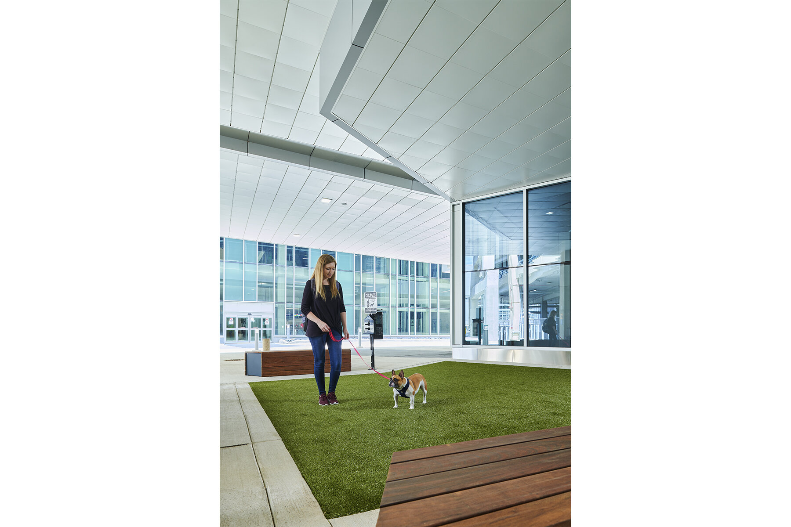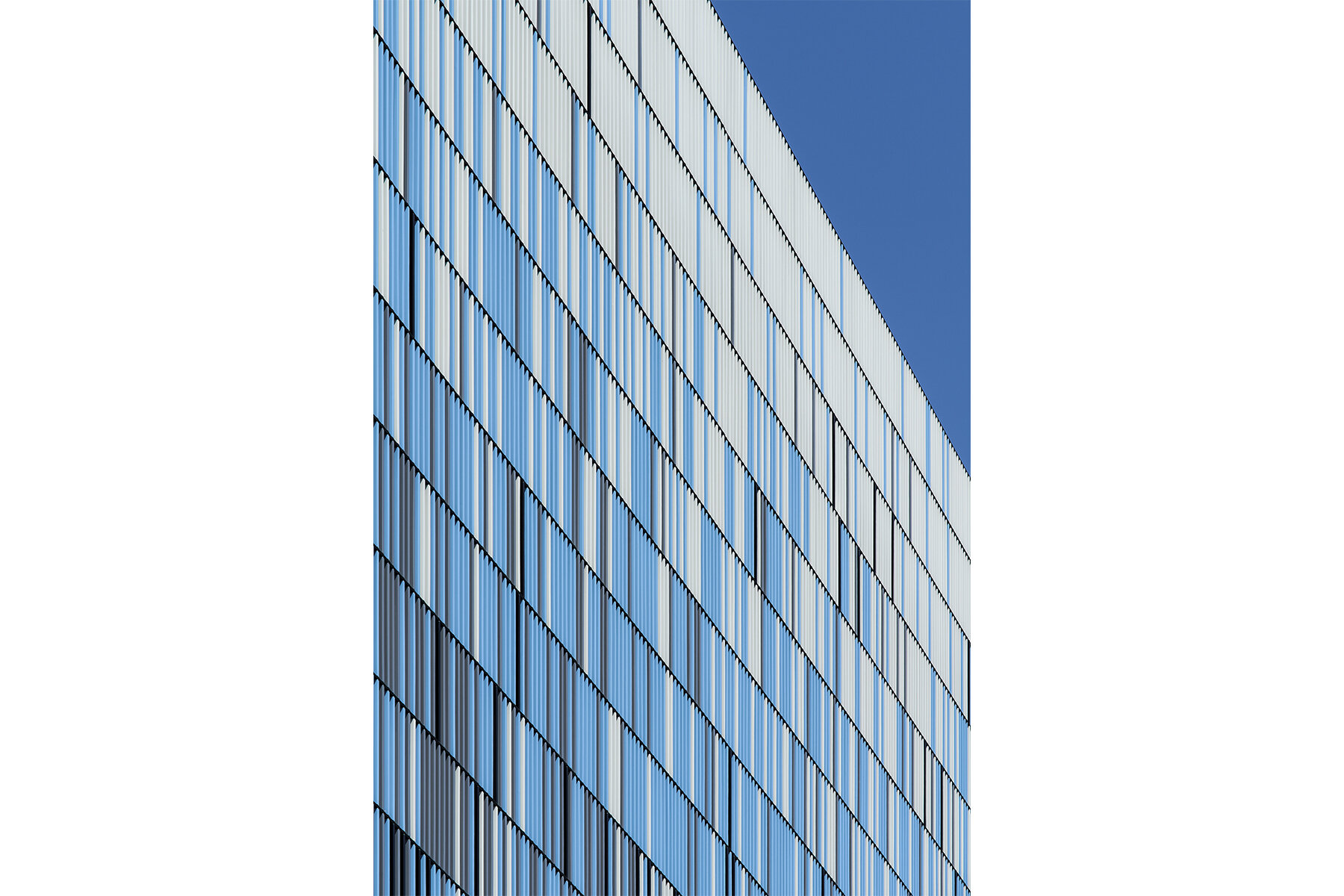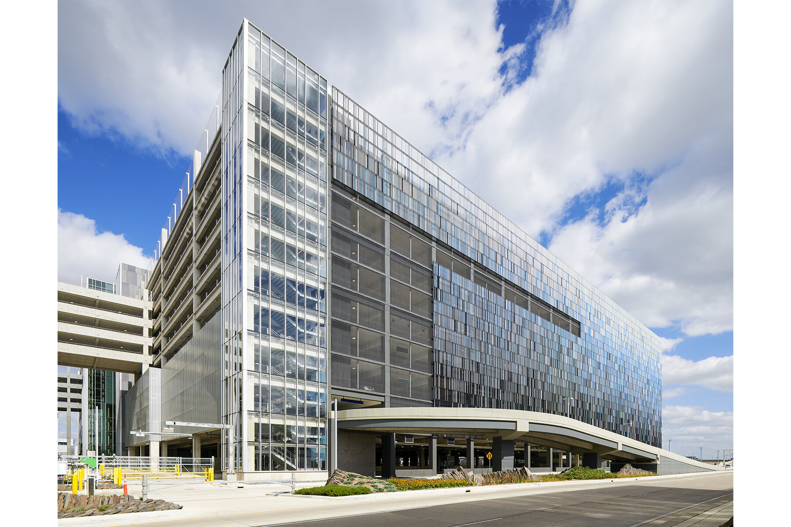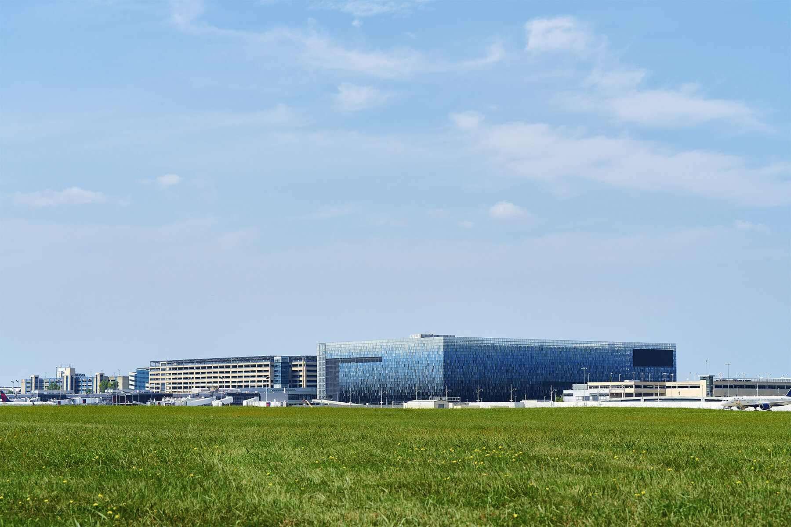Upgrade to Silver: MSP’s New All-Access Transportation Hub
July 22, 2021
From a distance, the MSP Silver Ramp’s differently colored terra-cotta tubes have the look of elongated pixels, lending the building an almost digital appearance. Photo by Peter VonDeLinde.
SPOTLIGHT
On the inside, Minneapolis–St. Paul International Airport’s Silver Ramp is designed for travelers, pure and simple. The mixed-use, multimodal transportation hub at the heart of the Terminal 1 campus brings together 5,000 parking spaces, a car rental center, a transit center for local bus service and other ground transportation, secure bike facilities, and direct connections to the Metro Blue Line LRT—all in easy-to-navigate spaces that help alleviate the stress of arriving at or departing the airport. A skylit, seven-story atrium floods public spaces with natural light. A neutral yet crisp material palette of exposed concrete, white-oak panels, dark masonry, aluminum curtain wall, and terrazzo tie the Silver Ramp interiors to those of the terminal and its concourses.
But you don’t have to be a hurried traveler to appreciate the building’s striking exterior. When early studies revealed that metal components in traditional cladding systems would cause problems for the airport’s radar navigation systems, architecture firm Miller Dunwiddie worked with local fabricators to develop a system of long terra-cotta tubes glazed in black, blue, gray, and white. The 57,000 kiln-fired “baguettes,” as the architects call them, are hung in color-randomized rows; the stacking of the rows creates a vertical gradient evoking the transition from earth to sky. The varied spacing of the baguettes allows light and air to pass through.
Inside, white-oak panels provide a warm contrast to the raw, industrial expression of concrete and exposed structure. Outside, the glazed terra-cotta cladding changes character in different light and weather conditions. Photos by Peter VonDeLinde.
“We get many positive comments about the look of the exterior, but the Silver Ramp was really designed from the inside out,” says Miller Dunwiddie’s Phillip Koski, AIA, the project’s lead designer. “We spent most of our time making those passenger connections to the LRT and the terminal seamless and intuitive. Bringing in daylight. Providing comfortable and colorful seating. Getting the architecture out of the way so people can see where they need to go without signage. The building was designed foremost for people, not cars.”
The Metropolitan Airports Commission and its Silver Ramp project team (see below) placed special emphasis on several principles in the AIA Framework for Design Excellence, including Design for Integration, Well-Being, Economy, and Change. Design for Integration and for Well-Being can be seen in the iconic exterior and in the plentiful interior connections to natural light and views, respectively. Design for Economy and for Change are embodied in the building’s projected service life of 50 to 75 years and in its highly adaptable design—the balance of public and car-rental parking and the traffic flows throughout the ramp can be altered without the need for costly renovations. The Silver Ramp’s design also anticipates future Terminal 1 development.
The Minneapolis–St. Paul International Airport Silver Ramp project team included the Metropolitan Airports Commission, Kimley-Horn, Miller Dunwiddie, Michaud Cooley Erickson, CNA Engineers, and Kraus-Anderson.


