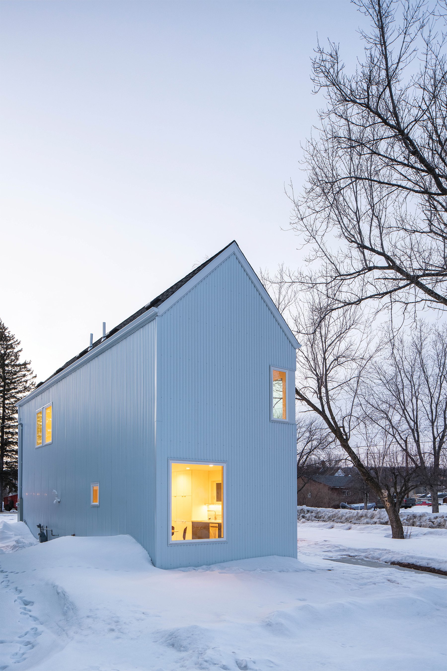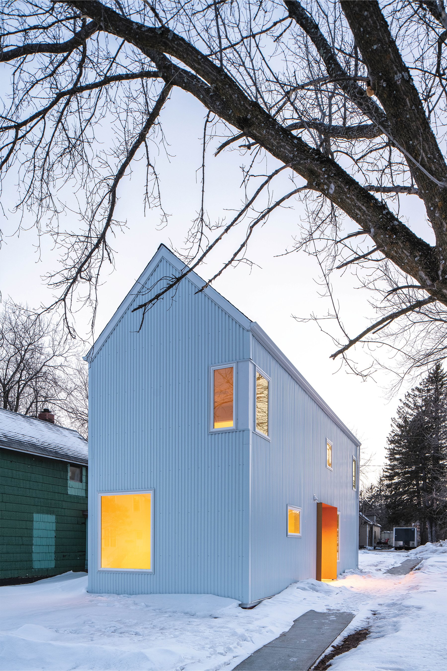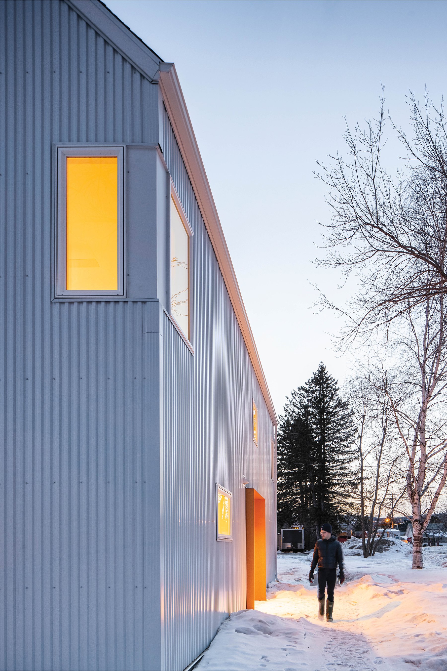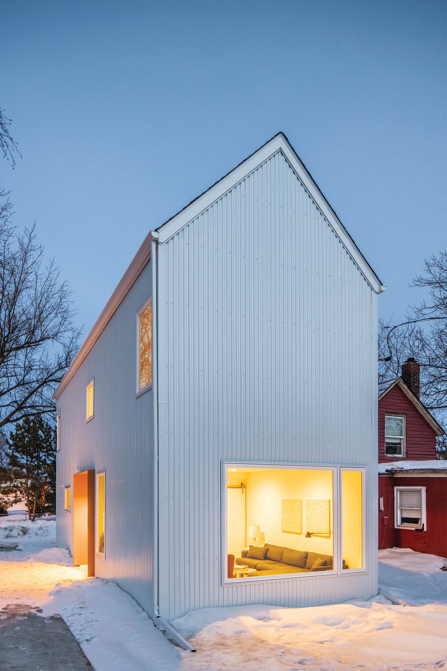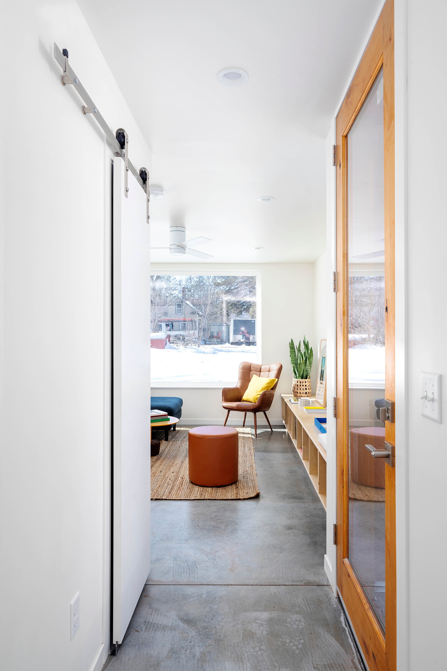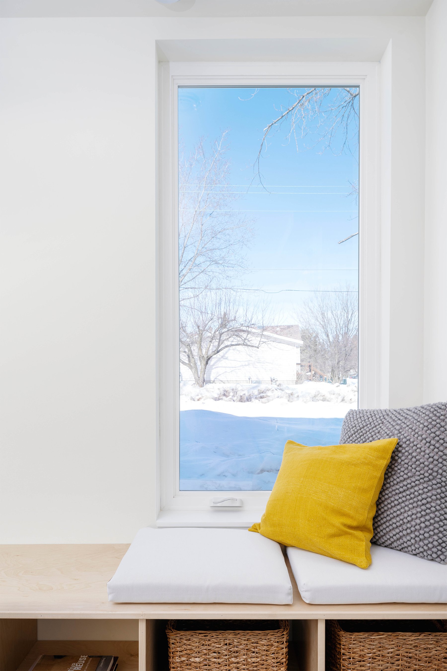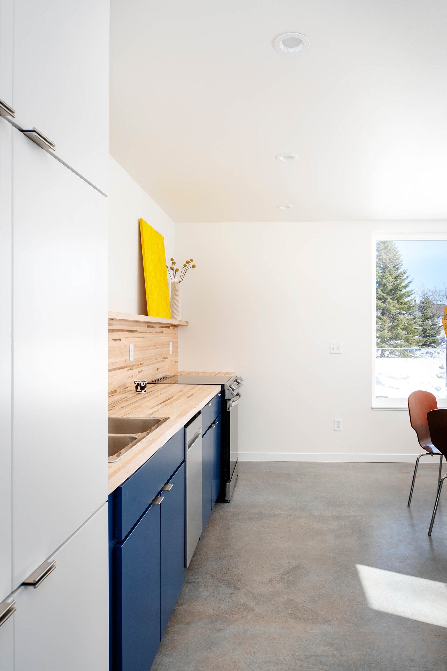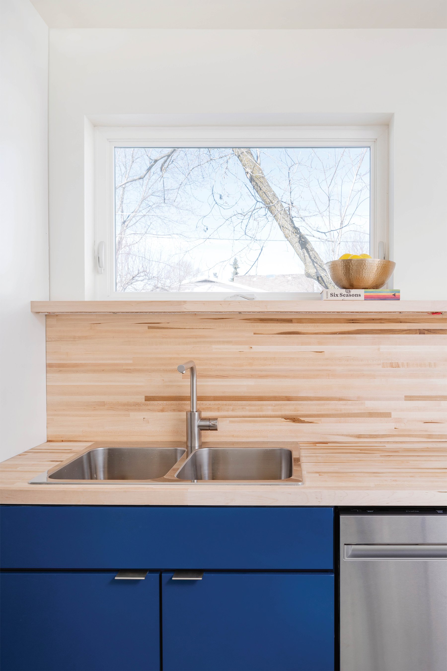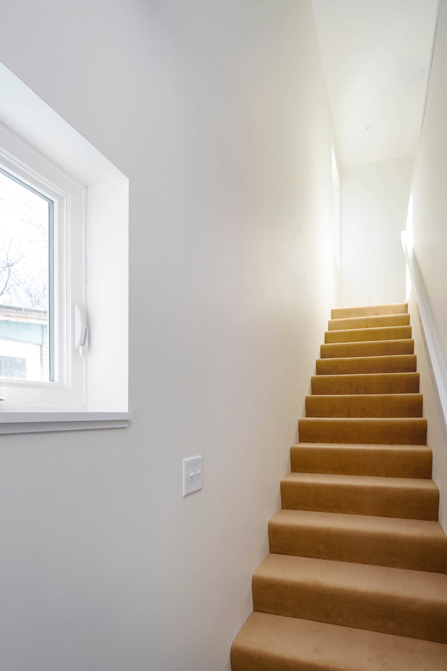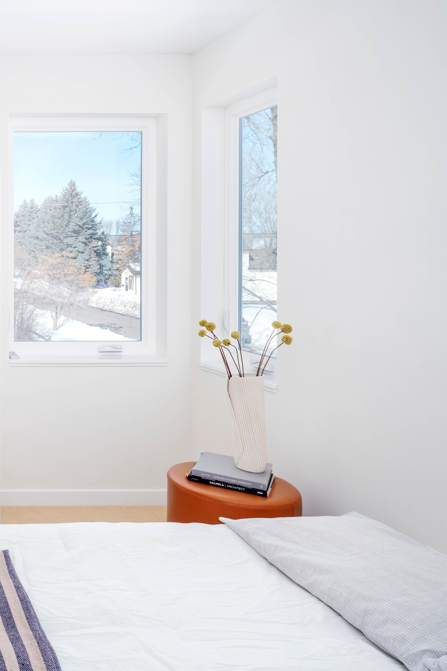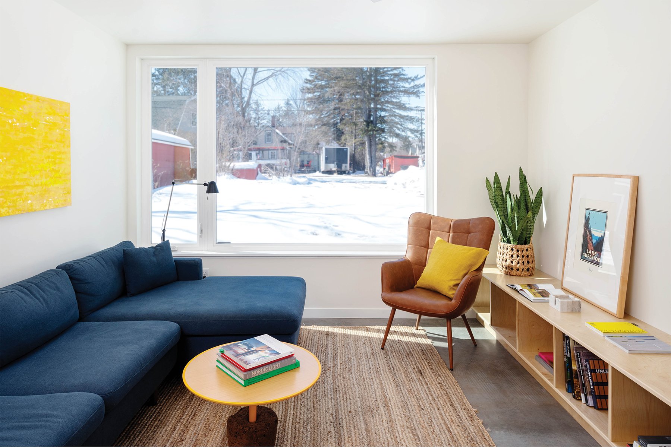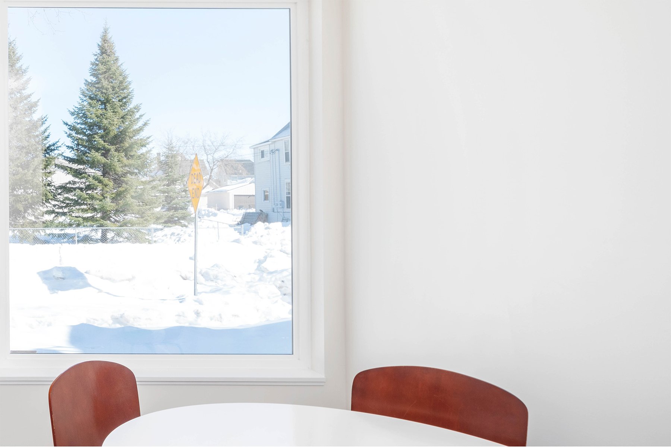A New Prototype for Building Affordable Houses on Narrow Lots in Duluth
The modern Two-Level Infill House is the first fruit of a program designed to spur the development of vacant 25-foot-wide lots in the city
By Justin R. Wolf | April 7, 2022
The recently completed Two-Level Infill House on a corner lot in Duluth’s Irving neighborhood. Photo by Dan Jandl.
FEATURE
When it comes to affordable housing, the city of Duluth has a unique challenge. Availability of land isn’t the issue; Duluth doesn’t even break the top 50 cities in the state for population density. It’s the availability of developable land that’s the issue—or at least it used to be.
An industrial port town from the start, the city originally platted its residential areas for modest-sized lots that by today’s standards are considered undevelopable, both practically and legally. In fact, approximately 15 percent of the city’s lots measure just 25 feet across. Once setback requirements are factored in, the developable footprint maxes out at 17 feet across. Even in boom times, that’s a tough sell for builders.
In 2018, the City of Duluth passed a zoning amendment that allowed for building on these narrow lots, several of which had been sitting vacant for years and were now owned by the city, the Duluth Economic Development Authority, or the Duluth Housing and Redevelopment Authority.
“There are a lot of these vacant lots. So, what does it look like to compile publicly owned properties that we believe are developable and make them available for free?” This is the question that Jason Hale posed in 2019 when he was appointed the city’s first senior-level housing developer. That same year, the city launched Rebuild Duluth, a program designed to identify potential infill lots and transfer them to qualified developers, free of charge. “It was a wonderful opportunity to maximize the existing infrastructure instead of doing urban sprawl,” says Hale.
Images 1–10: “We designed a house that could be replicated on any of the 25-foot-wide lots,” says designer Benjamin Olsen, Assoc. AIA. “We evaluated the common denominators and developed solutions that could work on a corner lot, a mid-block lot, a flat lot, and a sloped lot. We took components from all these designs and put them into the prototype, so that it could work on all four kinds of lots.” Photos by Dan Jandl.
As its first order of business, Rebuild Duluth identified 19 narrow lots spread across 13 sites, then put out a call to architects, developers, and other interested parties to submit ideas for how to develop them. “It was definitely a challenge finding people who were interested in taking advantage of these lots,” says Hale.
One party who did express interest was Office Hughes Olsen, a new design practice based in St. Paul. One of the schemes the firm submitted, the Two-Level Infill House, became the first Rebuild Duluth project to be built.
Located in West Duluth’s Irving neighborhood, the home is minimalist through and through, starting with its simple silhouette: a long bar with a gable roof with no eaves. From there, crisp geometries and utilitarian materials abound, including low-maintenance steel cladding, a foundation of on-grade concrete slab for radiant heating, and a striking recessed entryway encased in Richlite. Operable picture windows are thoughtfully placed throughout, flooding the home’s interior with natural light.
“These are orphaned lots. Not a lot of for-profit developers are clamoring to build on them. But we’ve been doing affordable housing for a long time, and this house is a workable prototype.”
The simplicity of the home’s exterior belies the challenges the designers faced in achieving optimal performance and ideal “spatial relationships,” as Office Hughes Olsen’s Benjamin Olsen, Assoc. AIA, puts it, in a two-bedroom, 1,020-square-foot home with incredibly unique dimensions.
The Two-Level Infill House was built on a corner lot, where setback requirements are significantly greater. This meant that a zoning variance had to be obtained just to get 13 feet of buildable width (the home measures 12 feet, 10 inches across, and 40 feet deep). “We had to find a new way of organizing a single-family house for a narrow lot,” says Olsen. “We developed a spatial organization called a ‘barbell,’ with full-width rooms in the front and the back. All the services of the house are stacked in the middle.” The layout achieves something revelatory: Every square foot in the compact space is utilized, yet the home feels spacious.
“The house form was meant to both fit in and stand out,” says Office Hughes Olsen’s Ryan Hughes. “Drawing on the traditional 12/12 pitched roof [a roof with a pitch angle of 45 degrees] of the houses in the neighborhood, we were hoping to take something that was familiar and present it in a fresh way.”
Images 1 and 2: Large picture windows fill the main living areas with natural light. Photos by Dan Jandl.
“We’re very pleased with the feel of the house. It’s one of the few designs that could work on this lot,” says Debbie Freedman, a housing development associate with One Roof Community Housing, the Duluth-based nonprofit that developed the site. “These are orphaned lots. Not a lot of for-profit developers are clamoring to build on them. But we’ve been doing affordable housing for a long time, and this house is a workable prototype.”
The launch of Rebuild Duluth was welcome news to One Roof Community Housing, whose mission is to provide housing services and build and sustain affordable homes and healthy neighborhoods. “It’s expensive to live in Duluth—incomes are low relative to the cost of housing and land,” says One Roof housing development and construction manager Peter Krieger. “But the city has been pretty nimble. We’ve already got the funding to close the affordability gap.”
Earlier this year, the Rebuild Duluth program was essentially subsumed into the city’s new Housing Trust Fund—in a markedly improved form, says Jason Hale. “The spirit of Rebuild Duluth was to help encourage more affordable construction,” Hale explains, but the program’s parameters never specified that participating projects must qualify as affordable. This is no longer the case. “Now, if someone is interested in utilizing the trust fund and committed to building an affordable project, we provide the land at no cost,” he says. Like Freedman, Hale sees the Two-Level Infill House as a workable prototype for future builds. “I’d love to do these all day long,” he says.
“Many people came together just for this one house to happen,” says Josh MacInnes, formerly of 1LLC, the home’s contractor. “I applaud them for their determination and attention to detail to move this project forward.”
MacInnes, a passionate advocate for “attainable housing,” as he puts it, concedes that single-family homes won’t have the kind of quantitative impact on the U.S. housing crisis that other housing types will. Still, “there’s a community prosperity that occurs” when these otherwise “hard-to-use lots” are built out, says MacInnes. “It’s resourceful and sustainable because you’re using existing infrastructure. It’s building value that’s more than just money; it’s adding to the quilt of the community.”
The team for this affordable housing infill project included the City of Duluth, One Roof Community Housing, Office Hughes Olsen, and 1LLC, with generous guidance from Lynn Marie Nephew/ReMax and Richlite material donation from Intectural.


